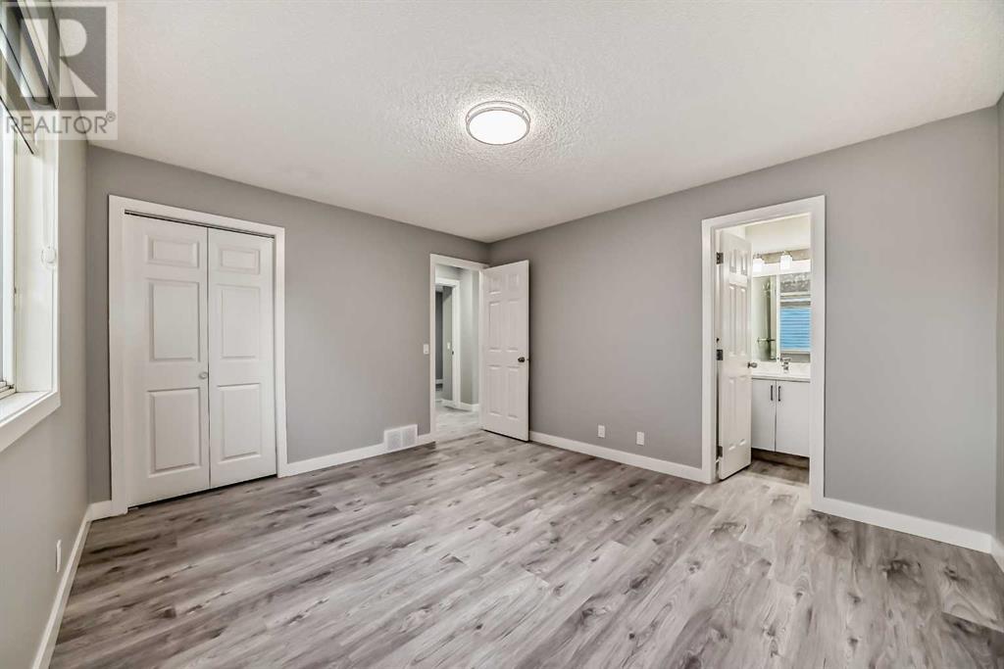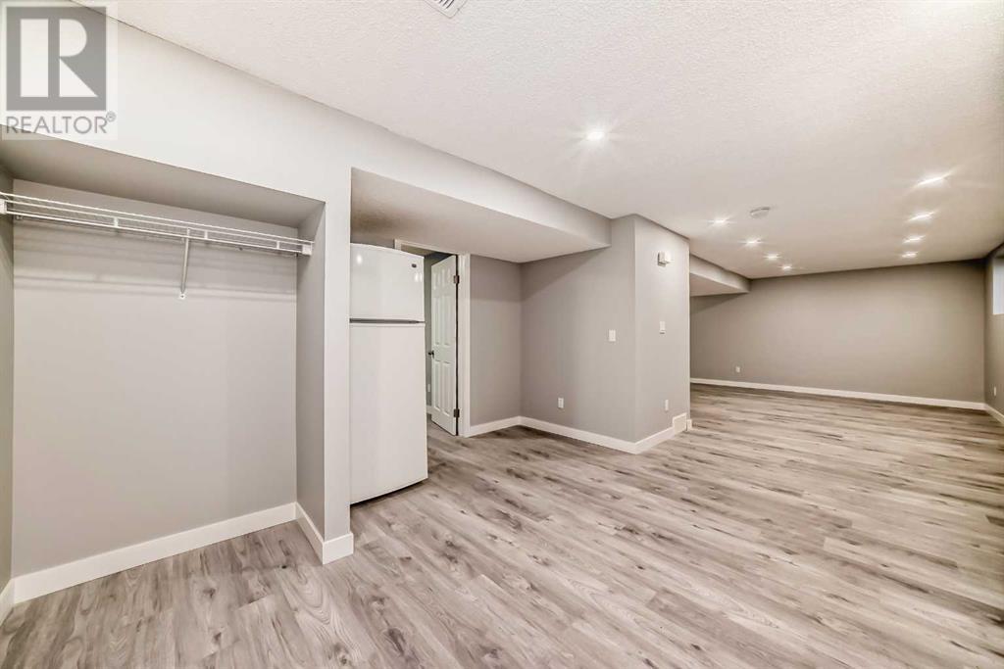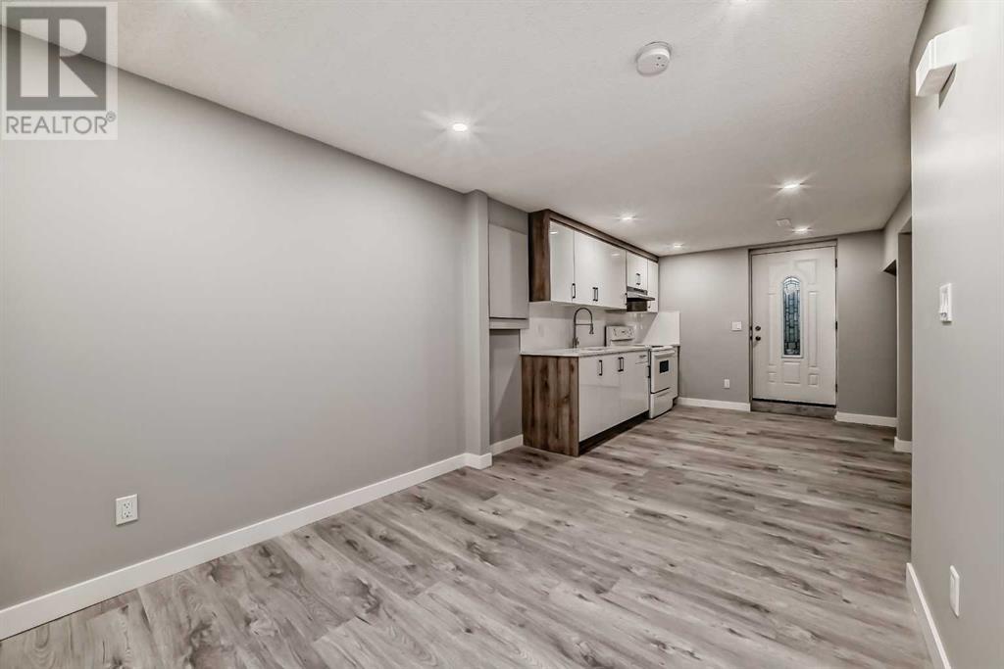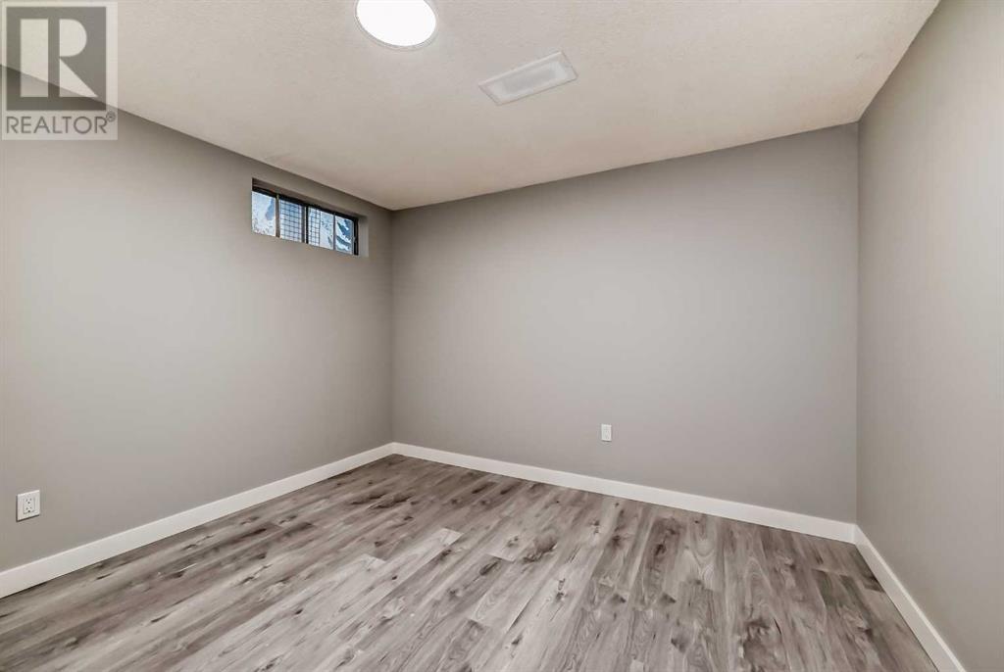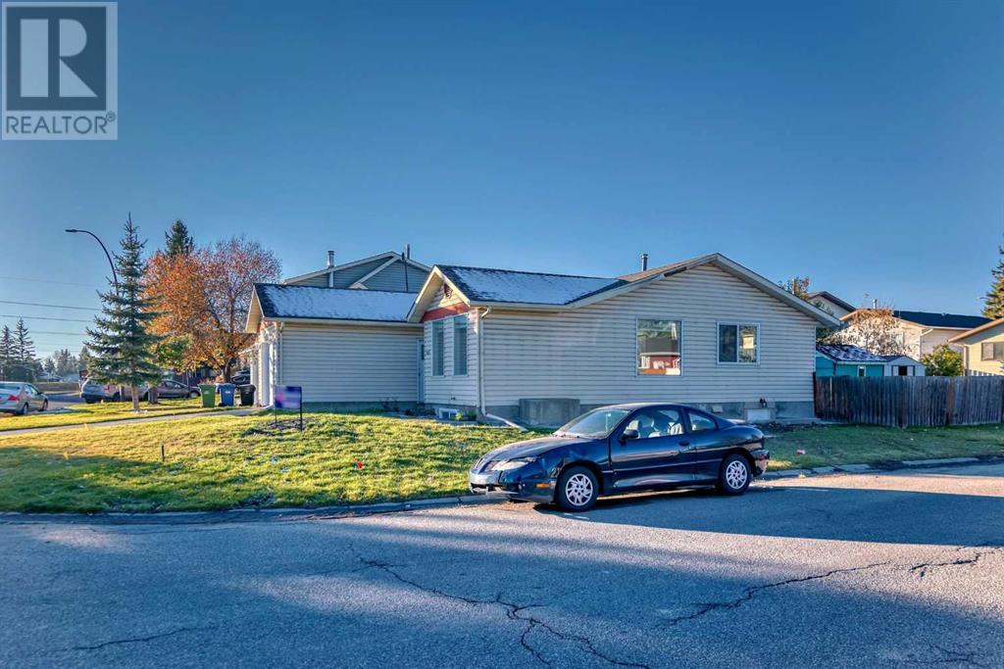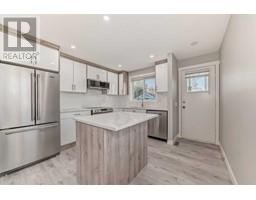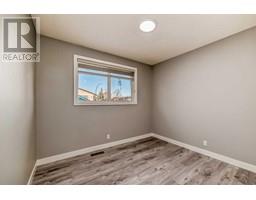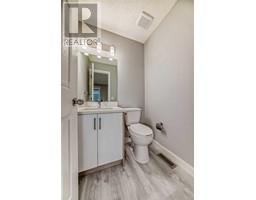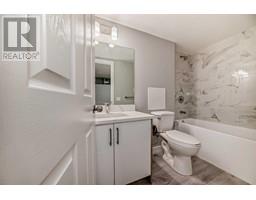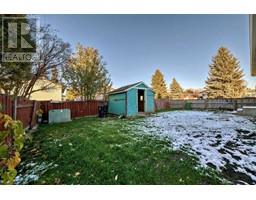5 Bedroom
3 Bathroom
1087 sqft
Bungalow
None
Forced Air
$679,900
Welcome to renovated yet another designer home, this time in desire Community of Abbeydale. Excellent location, corner lot, attached front single garage, huge backyard, ample street parking, perfect investment property to live up and rent down or rent both, fully developed over 2000 sqft covered area. Here we go, Detached Bungalow, main floor comes with huge open concept living, high end kitchen and dinning, stackable laundry, master bed comes with en-suite 2 pc washroom, and two bedrooms, vinyl plank through out the floor. Basement has its own separate entrance comes with illegal suite where you will find huge open concept living, kitchen, dinning, 2 bedrooms, 4pc washroom, laundry and Furness. Close to major roads such as 68st, 16 Ave, Stony, Memorial Drive, transit, parks, schools, various amenities,. Enjoy the showing thx. (id:41531)
Property Details
|
MLS® Number
|
A2175607 |
|
Property Type
|
Single Family |
|
Community Name
|
Abbeydale |
|
Amenities Near By
|
Park, Playground, Schools, Shopping |
|
Features
|
No Animal Home, No Smoking Home |
|
Parking Space Total
|
1 |
|
Plan
|
7910995 |
Building
|
Bathroom Total
|
3 |
|
Bedrooms Above Ground
|
3 |
|
Bedrooms Below Ground
|
2 |
|
Bedrooms Total
|
5 |
|
Appliances
|
Washer, Refrigerator, Dishwasher, Stove, Dryer, Microwave Range Hood Combo, Washer/dryer Stack-up |
|
Architectural Style
|
Bungalow |
|
Basement Development
|
Finished |
|
Basement Features
|
Separate Entrance, Suite |
|
Basement Type
|
Full (finished) |
|
Constructed Date
|
1981 |
|
Construction Material
|
Wood Frame |
|
Construction Style Attachment
|
Detached |
|
Cooling Type
|
None |
|
Exterior Finish
|
Vinyl Siding |
|
Fireplace Present
|
No |
|
Flooring Type
|
Vinyl Plank |
|
Foundation Type
|
Poured Concrete |
|
Half Bath Total
|
1 |
|
Heating Fuel
|
Natural Gas |
|
Heating Type
|
Forced Air |
|
Stories Total
|
1 |
|
Size Interior
|
1087 Sqft |
|
Total Finished Area
|
1087 Sqft |
|
Type
|
House |
Parking
Land
|
Acreage
|
No |
|
Fence Type
|
Fence |
|
Land Amenities
|
Park, Playground, Schools, Shopping |
|
Size Depth
|
26.28 M |
|
Size Frontage
|
16 M |
|
Size Irregular
|
468.00 |
|
Size Total
|
468 M2|4,051 - 7,250 Sqft |
|
Size Total Text
|
468 M2|4,051 - 7,250 Sqft |
|
Zoning Description
|
R-cg |
Rooms
| Level |
Type |
Length |
Width |
Dimensions |
|
Basement |
Bedroom |
|
|
10.58 Ft x 10.17 Ft |
|
Basement |
Furnace |
|
|
3.92 Ft x 7.42 Ft |
|
Basement |
Other |
|
|
10.33 Ft x 8.67 Ft |
|
Basement |
Family Room |
|
|
10.75 Ft x 17.58 Ft |
|
Basement |
Bedroom |
|
|
10.83 Ft x 9.50 Ft |
|
Basement |
Kitchen |
|
|
10.50 Ft x 13.58 Ft |
|
Basement |
Other |
|
|
4.00 Ft x 6.50 Ft |
|
Basement |
4pc Bathroom |
|
|
4.83 Ft x 8.92 Ft |
|
Basement |
Laundry Room |
|
|
6.42 Ft x 3.00 Ft |
|
Main Level |
Kitchen |
|
|
11.83 Ft x 11.25 Ft |
|
Main Level |
Dining Room |
|
|
11.50 Ft x 12.42 Ft |
|
Main Level |
Living Room |
|
|
11.50 Ft x 13.33 Ft |
|
Main Level |
4pc Bathroom |
|
|
4.92 Ft x 7.83 Ft |
|
Main Level |
Bedroom |
|
|
9.67 Ft x 8.67 Ft |
|
Main Level |
Bedroom |
|
|
10.25 Ft x 9.83 Ft |
|
Main Level |
Laundry Room |
|
|
2.75 Ft x 4.17 Ft |
|
Main Level |
Primary Bedroom |
|
|
11.50 Ft x 13.17 Ft |
|
Main Level |
2pc Bathroom |
|
|
4.50 Ft x 4.75 Ft |
|
Main Level |
Other |
|
|
4.42 Ft x 4.17 Ft |
https://www.realtor.ca/real-estate/27584917/103-abadan-place-ne-calgary-abbeydale


















