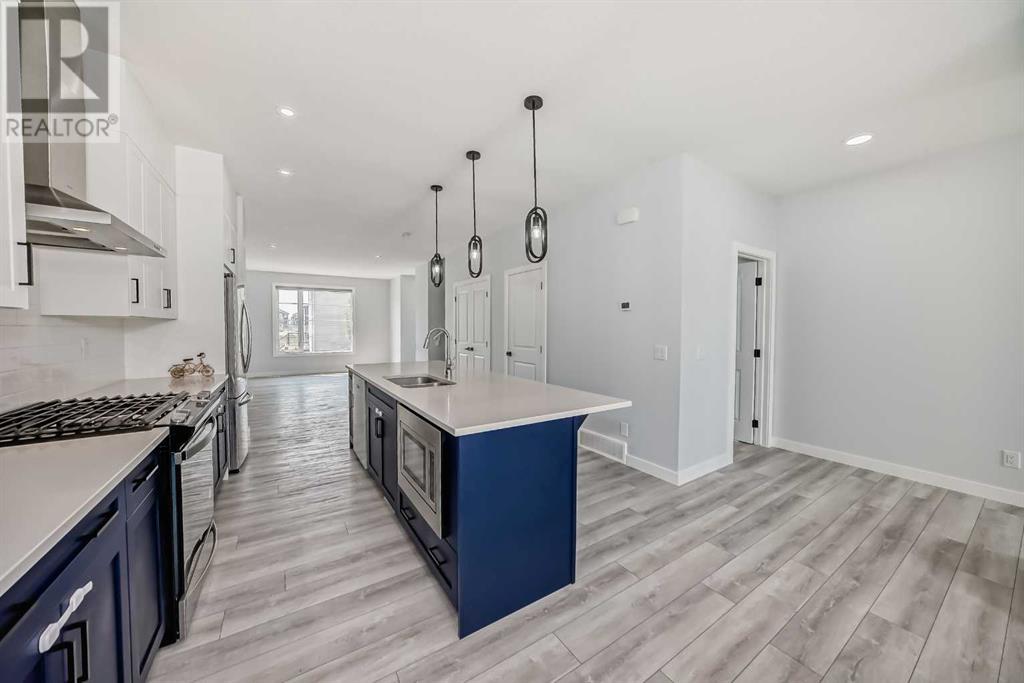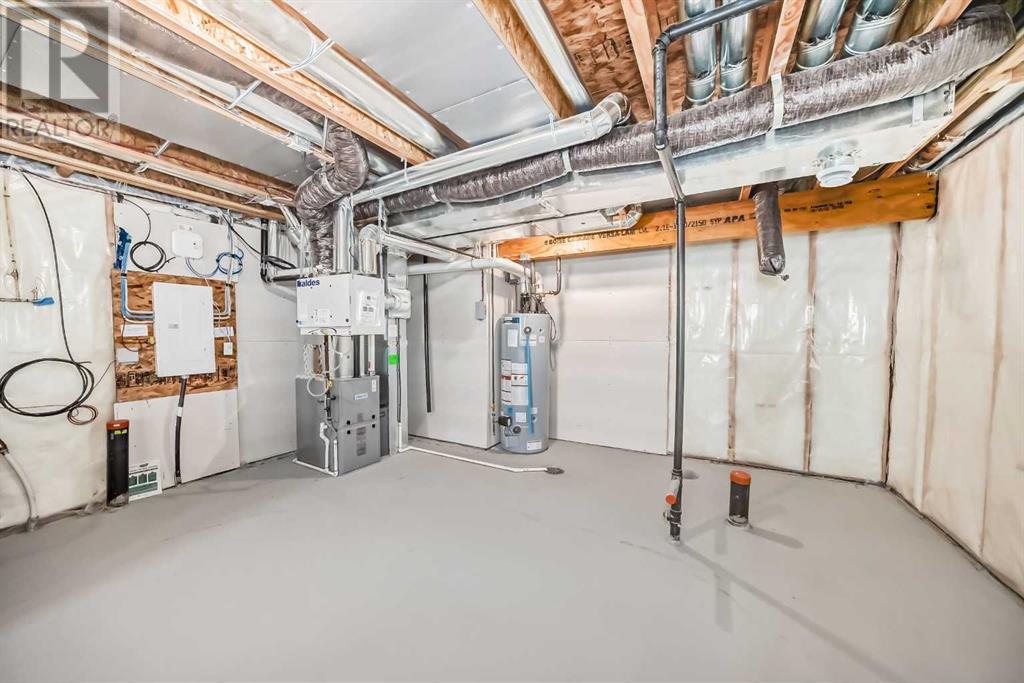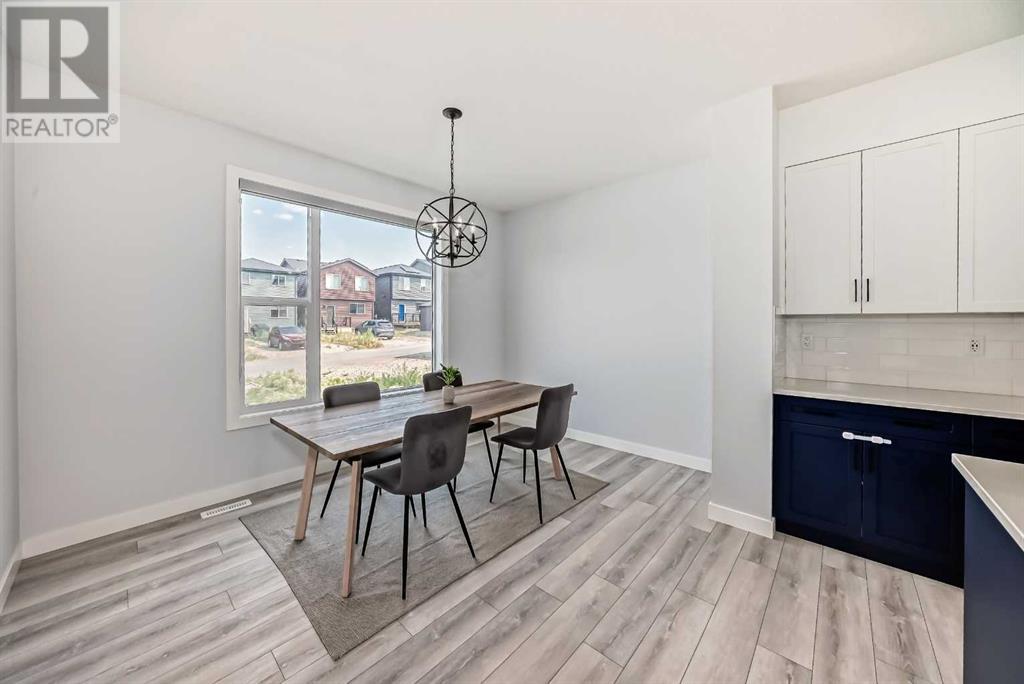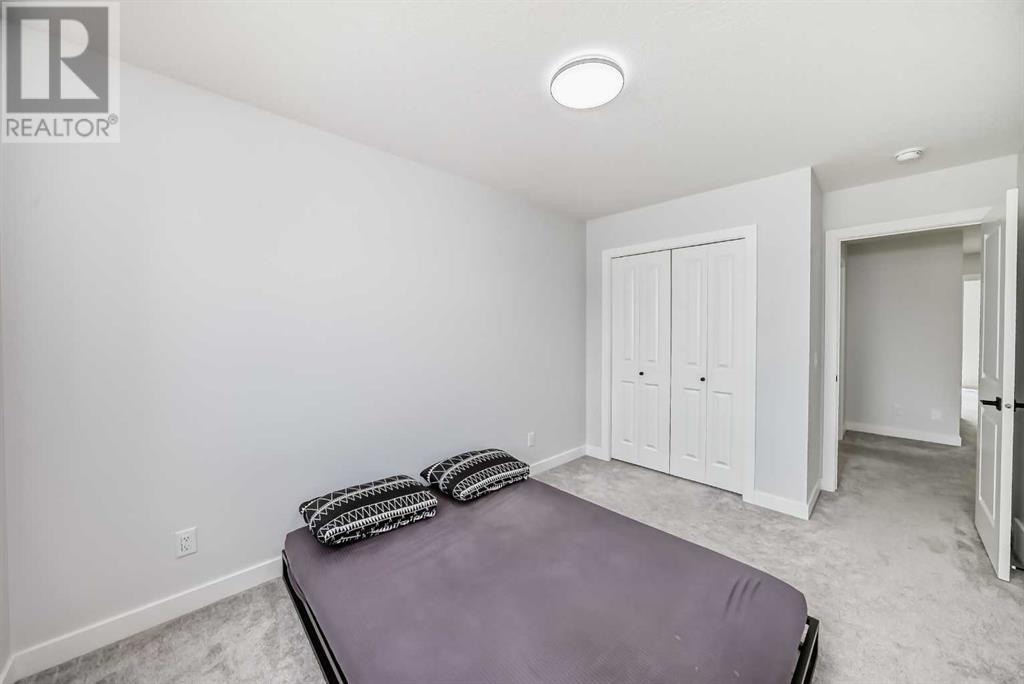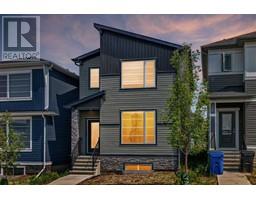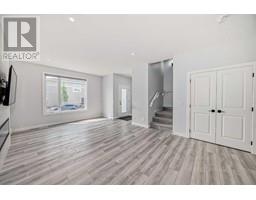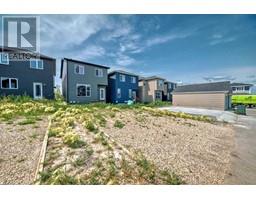3 Bedroom
3 Bathroom
1778.2 sqft
Fireplace
None
Other, Forced Air
$639,900
Well below average price per sq ft. Walk into this beautiful laned home in Ambleton that checks all the right boxes. The main floor features a spacious living room and designated dining area and a huge window that floods the space with natural light. The spacious kitchen shines with stainless steel appliances, quartz countertops and upgraded dual tone linear extended cabinets with soffit and extended island. The home includes a Electric Fireplace with fully upgraded tile height till ceiling with audio conduit, luxury vinyl plank (LVP) flooring, and additional windows throughout for plenty of natural light. 9' knockdown ceiling on the main floor adds a touch of elegance.The upper floor includes a master bedroom with a 3-piece ensuite and a large walk-in closet, two additional spacious bedrooms, a full bathroom, a convenient laundry area with upgraded laundry pair and a 2-car gravel parking pad at the back. Window blinds installed throughout the home. An elegant staircase and extra windows floods the house with natural light.The basement boasts an 8'9" height with a side entry, ready for future development. Perfect for a growing family, offering exceptional investment potential. Minutes to schools, grocery store, Parks and Stoney Trail. Don't miss out on this opportunity to live in the vibrant community of Ambleton. Schedule a viewing today! (id:41531)
Property Details
|
MLS® Number
|
A2175611 |
|
Property Type
|
Single Family |
|
Community Name
|
Moraine |
|
Amenities Near By
|
Schools, Shopping |
|
Features
|
Back Lane, No Animal Home, No Smoking Home |
|
Parking Space Total
|
2 |
|
Plan
|
2210484 |
|
Structure
|
None |
Building
|
Bathroom Total
|
3 |
|
Bedrooms Above Ground
|
3 |
|
Bedrooms Total
|
3 |
|
Appliances
|
Refrigerator, Gas Stove(s), Dishwasher, Microwave, Microwave Range Hood Combo, Washer & Dryer |
|
Basement Development
|
Unfinished |
|
Basement Features
|
Separate Entrance |
|
Basement Type
|
Full (unfinished) |
|
Constructed Date
|
2023 |
|
Construction Style Attachment
|
Detached |
|
Cooling Type
|
None |
|
Exterior Finish
|
Vinyl Siding |
|
Fireplace Present
|
Yes |
|
Fireplace Total
|
1 |
|
Flooring Type
|
Carpeted, Vinyl |
|
Foundation Type
|
Poured Concrete |
|
Half Bath Total
|
1 |
|
Heating Type
|
Other, Forced Air |
|
Stories Total
|
2 |
|
Size Interior
|
1778.2 Sqft |
|
Total Finished Area
|
1778.2 Sqft |
|
Type
|
House |
Parking
Land
|
Acreage
|
No |
|
Fence Type
|
Not Fenced |
|
Land Amenities
|
Schools, Shopping |
|
Size Depth
|
33 M |
|
Size Frontage
|
7.75 M |
|
Size Irregular
|
2755.00 |
|
Size Total
|
2755 Sqft|0-4,050 Sqft |
|
Size Total Text
|
2755 Sqft|0-4,050 Sqft |
|
Zoning Description
|
R-g |
Rooms
| Level |
Type |
Length |
Width |
Dimensions |
|
Second Level |
Primary Bedroom |
|
|
13.50 Ft x 13.08 Ft |
|
Second Level |
5pc Bathroom |
|
|
7.83 Ft x 8.92 Ft |
|
Second Level |
4pc Bathroom |
|
|
8.08 Ft x 5.67 Ft |
|
Second Level |
Bedroom |
|
|
12.50 Ft x 9.25 Ft |
|
Second Level |
Other |
|
|
7.50 Ft x 5.42 Ft |
|
Second Level |
Laundry Room |
|
|
5.42 Ft x 3.67 Ft |
|
Second Level |
Bedroom |
|
|
12.08 Ft x 9.25 Ft |
|
Basement |
Furnace |
|
|
11.33 Ft x 11.75 Ft |
|
Basement |
Other |
|
|
35.42 Ft x 14.58 Ft |
|
Main Level |
Other |
|
|
4.92 Ft x 5.83 Ft |
|
Main Level |
Other |
|
|
16.00 Ft x 12.50 Ft |
|
Main Level |
Other |
|
|
5.00 Ft x 3.25 Ft |
|
Main Level |
Living Room |
|
|
19.92 Ft x 13.00 Ft |
|
Main Level |
Dining Room |
|
|
11.92 Ft x 12.92 Ft |
|
Main Level |
2pc Bathroom |
|
|
5.00 Ft x 5.42 Ft |
https://www.realtor.ca/real-estate/27584918/22-amblehurst-way-nw-calgary-moraine









