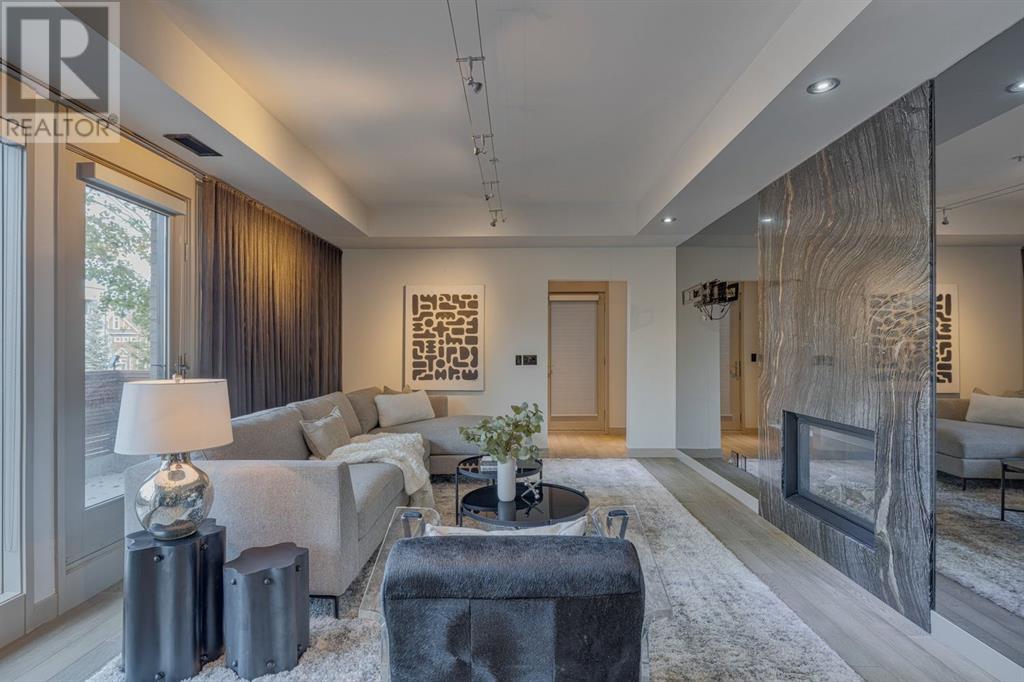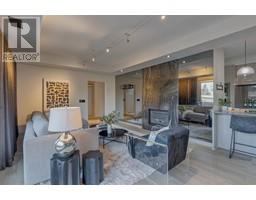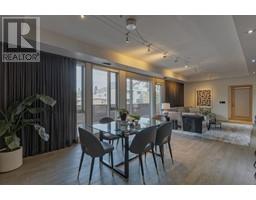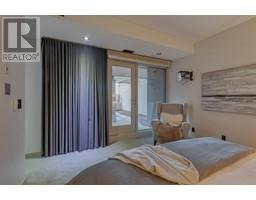Calgary Real Estate Agency
101, 2905 16 Street Sw Calgary, Alberta T2T 4G5
$589,000Maintenance, Common Area Maintenance, Insurance, Parking, Property Management, Reserve Fund Contributions, Sewer, Water
$750 Monthly
Maintenance, Common Area Maintenance, Insurance, Parking, Property Management, Reserve Fund Contributions, Sewer, Water
$750 MonthlyThis is a single level apartment with a TOWNHOME vibe featuring PRIVATE front & back access! You can enjoy walking right into your home without going through the lobby & you can access your parking directly through your back door without having to go outside! The epitome of luxury living, this property will exceed your every expectation. This corner unit offers an exquisitely curated interior with a private terrace & outdoor patio space all located within minutes to the highly sought out shops, restaurants & boutiques in Marda Loop. This inner city gem is over 1,426sq ft of premium living space & is embellished by its bold & romantic hues. Superior architecture & build design, this home features its own private access from the street & allows ideal & quick access from the back that goes directly into your mud room & garage space. As you enter this home, you'll step into a designed foyer & into an open concept floor plan featuring plank hardwood floors, wall of windows & access to the front terrace. A glass feature wall encompasses the living room highlighted by the gas fireplace and bold curtains draped over the windows create a dark romantic mood that flows into a grand formal dining space that is ideal for entertaining. A perfect kitchen is fully equipped with sprawling quartz countertops, Euro style cabinets, stainless steel Bosch appliances, breakfast island, & a gas cooktop. Separated from the living space is where you'll find a laundry area, full 4-piece bathroom, & two ample sized bedrooms. The master retreat overlooks a private patio space, ideal for your morning coffee & comprises of a custom built-in walk-in closet & a magnificent 5 piece ensuite equipped with heated floors. One of the many features in this home, is that you'll find your own mud room/storage area with private access to your single attached heated parking stall, which is extremely rare to find anywhere else in Calgary! Other highlights include access off the living to your large terrace fe aturing a gas hook up, your own utility room with furnace, A/C, snow removal & exterior maintenance included, & all the amenities Altadore has to offer! This is honestly, a one in a haystack kind of apartment in one of Calgary's top premier locations!! Find your home today and live in a townhome style without all the stairs! (id:41531)
Property Details
| MLS® Number | A2175409 |
| Property Type | Single Family |
| Community Name | South Calgary |
| Amenities Near By | Park, Playground, Recreation Nearby, Schools, Shopping |
| Community Features | Pets Allowed With Restrictions |
| Features | Closet Organizers, Parking |
| Parking Space Total | 1 |
| Plan | 1210078 |
Building
| Bathroom Total | 2 |
| Bedrooms Above Ground | 2 |
| Bedrooms Total | 2 |
| Appliances | Washer, Refrigerator, Cooktop - Gas, Dishwasher, Oven, Dryer |
| Architectural Style | Low Rise |
| Constructed Date | 2012 |
| Construction Material | Wood Frame |
| Construction Style Attachment | Attached |
| Cooling Type | Central Air Conditioning |
| Exterior Finish | Brick, Stucco |
| Fireplace Present | Yes |
| Fireplace Total | 1 |
| Flooring Type | Carpeted, Ceramic Tile, Hardwood |
| Heating Fuel | Natural Gas |
| Heating Type | Forced Air |
| Stories Total | 4 |
| Size Interior | 1426.16 Sqft |
| Total Finished Area | 1426.16 Sqft |
| Type | Apartment |
Parking
| Garage | |
| Heated Garage | |
| Underground |
Land
| Acreage | No |
| Fence Type | Fence |
| Land Amenities | Park, Playground, Recreation Nearby, Schools, Shopping |
| Size Total Text | Unknown |
| Zoning Description | M-c1 |
Rooms
| Level | Type | Length | Width | Dimensions |
|---|---|---|---|---|
| Main Level | Kitchen | 18.83 Ft x 9.42 Ft | ||
| Main Level | Dining Room | 12.00 Ft x 12.67 Ft | ||
| Main Level | Living Room | 17.92 Ft x 13.00 Ft | ||
| Main Level | Foyer | 7.83 Ft x 4.42 Ft | ||
| Main Level | Laundry Room | 9.67 Ft x 6.08 Ft | ||
| Main Level | Primary Bedroom | 12.67 Ft x 11.75 Ft | ||
| Main Level | Bedroom | 12.00 Ft x 10.67 Ft | ||
| Main Level | 4pc Bathroom | Measurements not available | ||
| Main Level | 5pc Bathroom | Measurements not available |
https://www.realtor.ca/real-estate/27583530/101-2905-16-street-sw-calgary-south-calgary
Interested?
Contact us for more information


































































