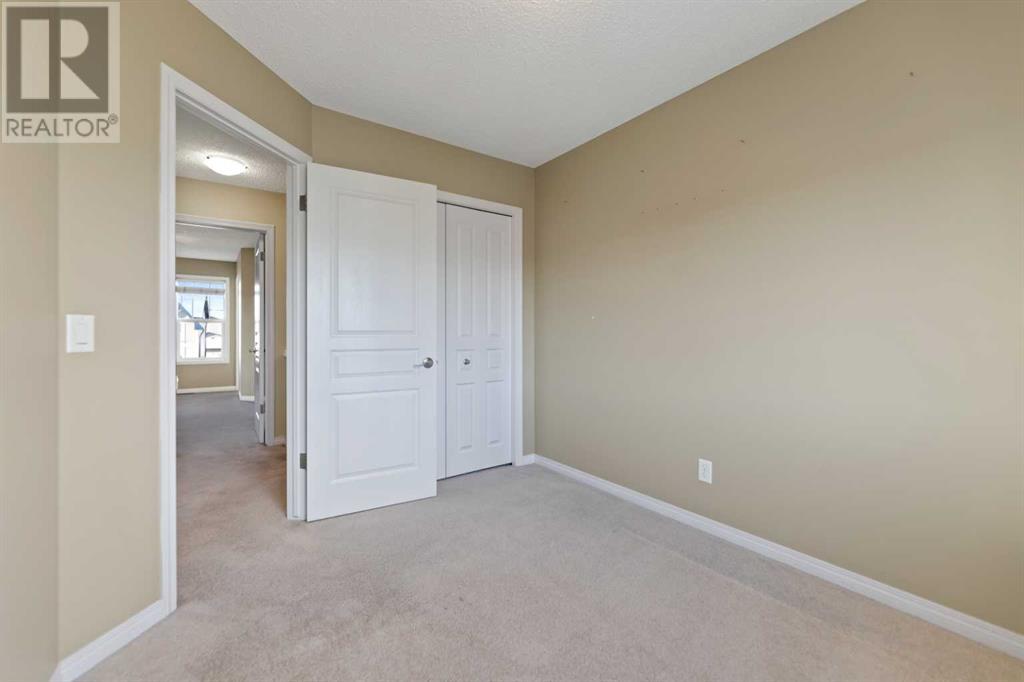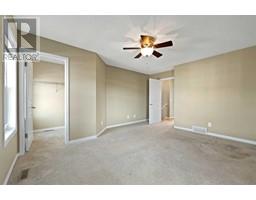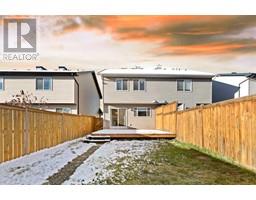3 Bedroom
2 Bathroom
1144.48 sqft
None
Forced Air
Landscaped
$489,900
Well located three bedroom semi-detached family home on a quiet street in Elgin. This two story is a just a six minute stroll to the walking paths around Inverness Pond, conveniently located near a drugstore and Starbucks, and an 11 minute walk to High Street. Front porch entry leads to an open concept main floor with hardwood throughout the living, dining and kitchen areas with tile at the front entrance and main floor powder room. Practical kitchen and dining area with a large window and patio door, stainless steel appliances, an island for that extra counterspace and storage, plus a handy pantry closet. Fenced rear yard has a good size deck and still has ample room to play or add a garden. Two car gravel parking pad in rear beyond the fence. Upstairs you'll find a generous primary bedroom with a walk in closet, plus two more bedrooms and the main four piece bath. The full unfinished basement houses the washer and dryer, and it's ready for all your fantastic finishing ideas. (id:41531)
Property Details
|
MLS® Number
|
A2174131 |
|
Property Type
|
Single Family |
|
Community Name
|
McKenzie Towne |
|
Amenities Near By
|
Park, Playground, Schools, Shopping |
|
Features
|
Back Lane, No Animal Home, No Smoking Home, Level, Parking |
|
Parking Space Total
|
2 |
|
Plan
|
0812876 |
|
Structure
|
Deck |
Building
|
Bathroom Total
|
2 |
|
Bedrooms Above Ground
|
3 |
|
Bedrooms Total
|
3 |
|
Appliances
|
Washer, Refrigerator, Range - Electric, Dishwasher, Dryer, Microwave Range Hood Combo, Window Coverings |
|
Basement Development
|
Unfinished |
|
Basement Type
|
Full (unfinished) |
|
Constructed Date
|
2009 |
|
Construction Material
|
Wood Frame |
|
Construction Style Attachment
|
Semi-detached |
|
Cooling Type
|
None |
|
Exterior Finish
|
Vinyl Siding, Wood Siding |
|
Fireplace Present
|
No |
|
Flooring Type
|
Carpeted, Ceramic Tile, Hardwood |
|
Foundation Type
|
Poured Concrete |
|
Half Bath Total
|
1 |
|
Heating Type
|
Forced Air |
|
Stories Total
|
2 |
|
Size Interior
|
1144.48 Sqft |
|
Total Finished Area
|
1144.48 Sqft |
|
Type
|
Duplex |
Parking
Land
|
Acreage
|
No |
|
Fence Type
|
Fence |
|
Land Amenities
|
Park, Playground, Schools, Shopping |
|
Landscape Features
|
Landscaped |
|
Size Frontage
|
6.7 M |
|
Size Irregular
|
242.00 |
|
Size Total
|
242 M2|0-4,050 Sqft |
|
Size Total Text
|
242 M2|0-4,050 Sqft |
|
Zoning Description
|
R-g |
Rooms
| Level |
Type |
Length |
Width |
Dimensions |
|
Second Level |
Primary Bedroom |
|
|
13.25 Ft x 15.67 Ft |
|
Second Level |
Bedroom |
|
|
8.17 Ft x 10.42 Ft |
|
Second Level |
Bedroom |
|
|
8.50 Ft x 10.33 Ft |
|
Second Level |
4pc Bathroom |
|
|
Measurements not available |
|
Main Level |
Living Room |
|
|
13.67 Ft x 18.00 Ft |
|
Main Level |
Kitchen |
|
|
9.00 Ft x 10.83 Ft |
|
Main Level |
Dining Room |
|
|
7.92 Ft x 10.83 Ft |
|
Main Level |
2pc Bathroom |
|
|
Measurements not available |
https://www.realtor.ca/real-estate/27580321/46-elgin-meadows-gardens-se-calgary-mckenzie-towne
























































