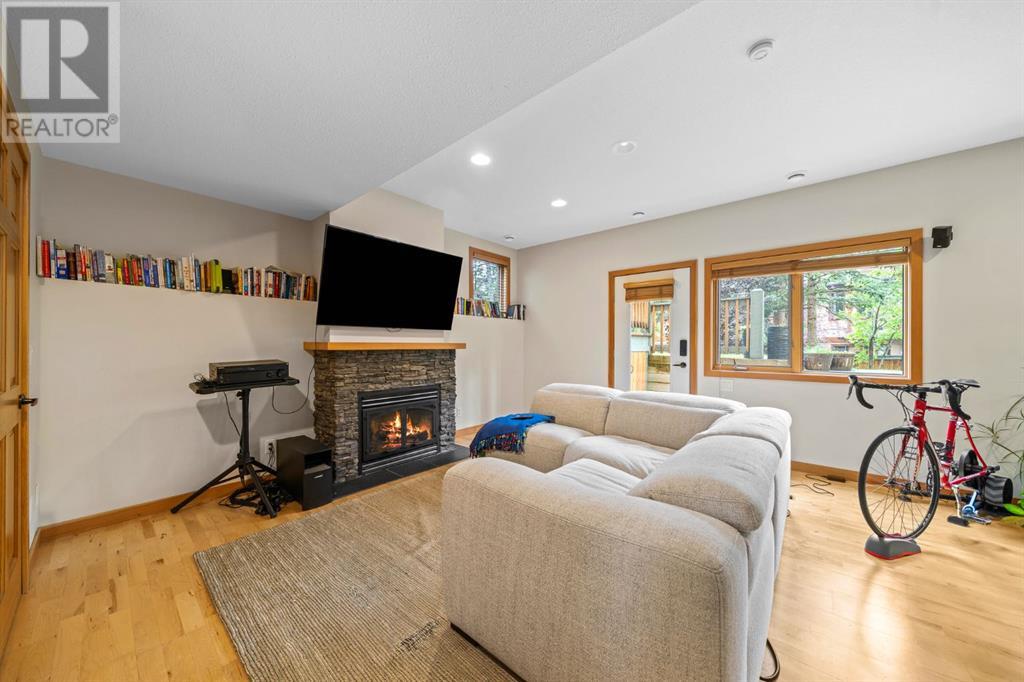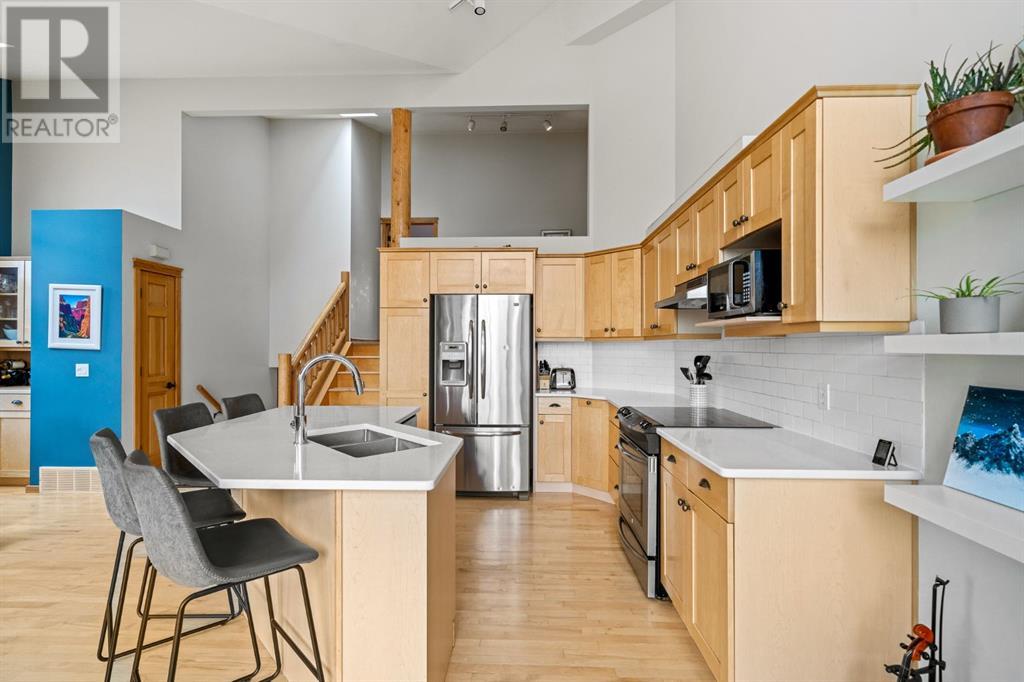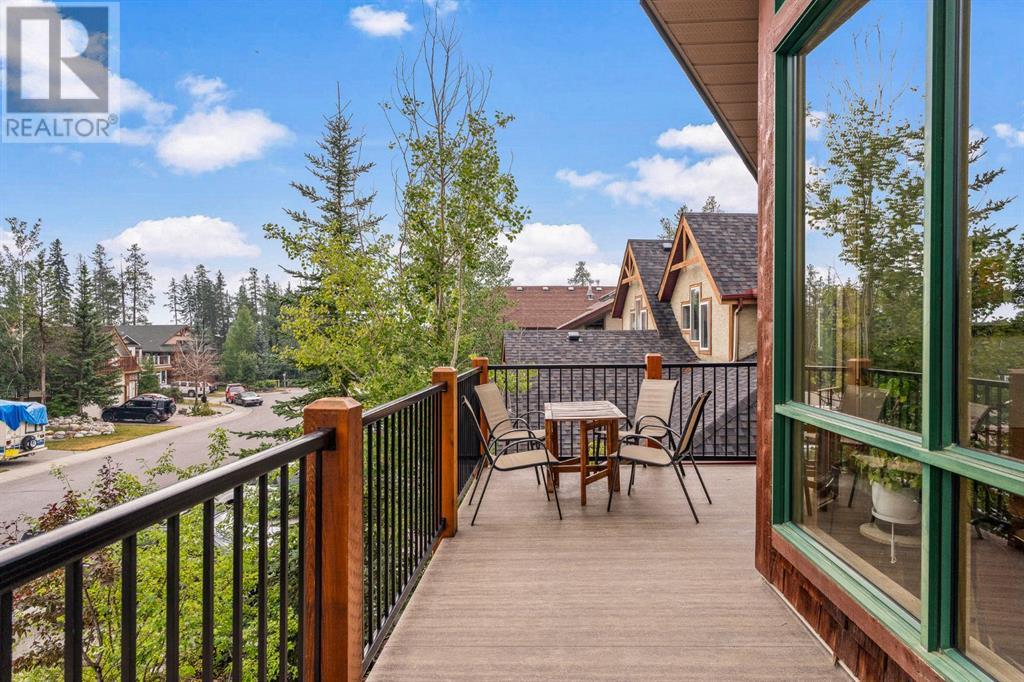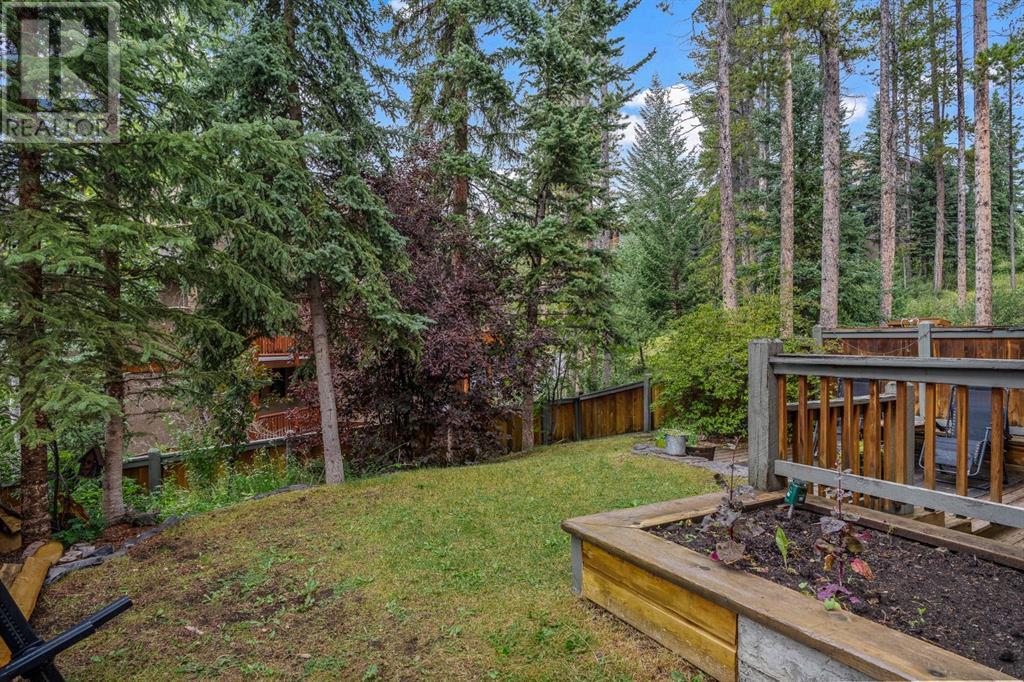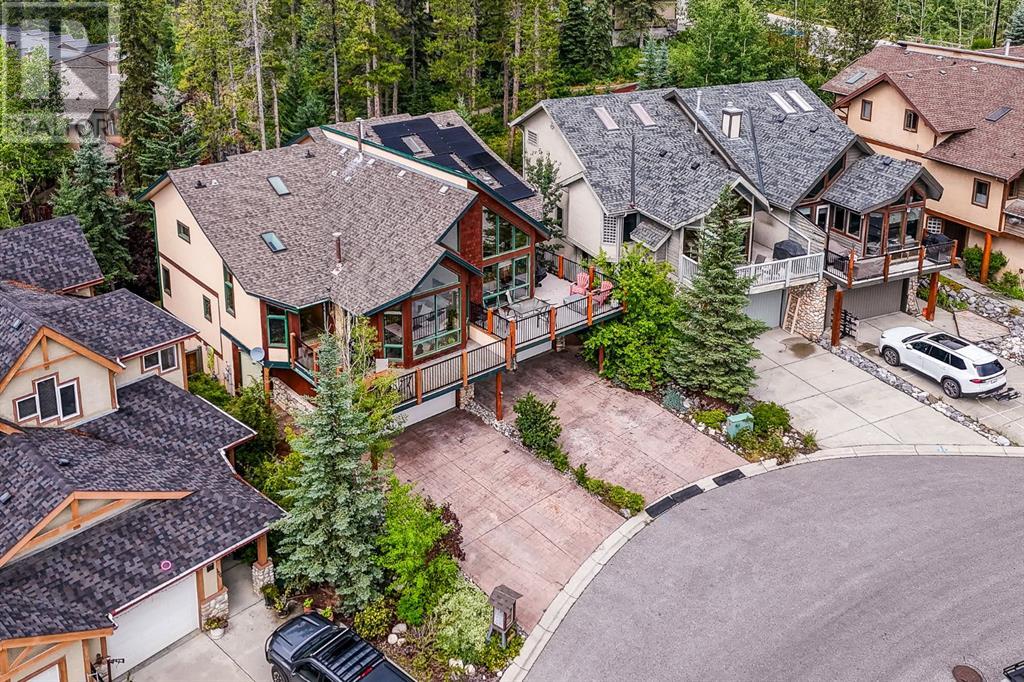3 Bedroom
3 Bathroom
1731 sqft
3 Level
Fireplace
None
Forced Air, Other
Lawn
$1,500,000
Discover the perfect blend of mountain living and modern comfort at 173 Wapiti Close, nestled in the highly desirable Eagle Terrace neighborhood of Canmore. This semi-detached home offers spectacular views of the surrounding peaks, filling every corner with natural light and warmth. With nearly 2,200 sqft of thoughtfully designed living space, this property is ideal as a full-time residence or a relaxing weekend retreat. Boasting three spacious bedrooms, three full bathrooms, and two distinct living areas, plus an office loft, this home provides ample space for both work and relaxation. Recent upgrades include a beautifully renovated primary ensuite, a refreshed guest bathroom, and a stylish kitchen renovation, ensuring the home is move-in ready. The private yard offers a peaceful setting for morning coffee or summer barbecues, while the community playground and local trails lie just steps from your front door. Enjoy the year-round sunshine this elevated location affords, along with the convenience of nearby cafes, shops, and restaurants, all within walking distance. Whether you're drawn to the friendly community vibe, the direct trail access, or the modern comforts inside, this home is perfectly suited for enjoying the best of Canmore’s mountain lifestyle. Make 173 Wapiti Close your gateway to adventure. (id:41531)
Property Details
|
MLS® Number
|
A2175238 |
|
Property Type
|
Single Family |
|
Community Name
|
Eagle Terrace |
|
Amenities Near By
|
Schools |
|
Features
|
Cul-de-sac |
|
Parking Space Total
|
4 |
|
Plan
|
9811923 |
|
View Type
|
View |
Building
|
Bathroom Total
|
3 |
|
Bedrooms Above Ground
|
3 |
|
Bedrooms Total
|
3 |
|
Appliances
|
Refrigerator, Range - Electric, Dishwasher, Microwave, Garage Door Opener |
|
Architectural Style
|
3 Level |
|
Basement Development
|
Finished |
|
Basement Features
|
Walk Out |
|
Basement Type
|
Partial (finished) |
|
Constructed Date
|
2001 |
|
Construction Style Attachment
|
Semi-detached |
|
Cooling Type
|
None |
|
Exterior Finish
|
Stucco, Wood Siding |
|
Fireplace Present
|
Yes |
|
Fireplace Total
|
2 |
|
Flooring Type
|
Carpeted, Tile, Wood |
|
Foundation Type
|
Poured Concrete |
|
Heating Type
|
Forced Air, Other |
|
Stories Total
|
3 |
|
Size Interior
|
1731 Sqft |
|
Total Finished Area
|
1731 Sqft |
|
Type
|
Duplex |
Parking
Land
|
Acreage
|
No |
|
Fence Type
|
Fence |
|
Land Amenities
|
Schools |
|
Landscape Features
|
Lawn |
|
Size Depth
|
32.76 M |
|
Size Frontage
|
7.5 M |
|
Size Irregular
|
3284.00 |
|
Size Total
|
3284 Sqft|0-4,050 Sqft |
|
Size Total Text
|
3284 Sqft|0-4,050 Sqft |
|
Zoning Description
|
R2 |
Rooms
| Level |
Type |
Length |
Width |
Dimensions |
|
Lower Level |
Foyer |
|
|
13.33 Ft x 14.42 Ft |
|
Lower Level |
Family Room |
|
|
21.92 Ft x 15.17 Ft |
|
Lower Level |
Storage |
|
|
5.67 Ft x 4.58 Ft |
|
Lower Level |
Furnace |
|
|
6.50 Ft x 4.42 Ft |
|
Lower Level |
Other |
|
|
18.33 Ft x 10.50 Ft |
|
Lower Level |
4pc Bathroom |
|
|
8.58 Ft x 5.50 Ft |
|
Main Level |
Laundry Room |
|
|
5.75 Ft x 5.58 Ft |
|
Main Level |
Bedroom |
|
|
12.50 Ft x 9.92 Ft |
|
Main Level |
Bedroom |
|
|
12.08 Ft x 11.67 Ft |
|
Main Level |
4pc Bathroom |
|
|
8.67 Ft x 4.92 Ft |
|
Upper Level |
Kitchen |
|
|
11.50 Ft x 11.25 Ft |
|
Upper Level |
Dining Room |
|
|
15.25 Ft x 11.00 Ft |
|
Upper Level |
Living Room |
|
|
15.50 Ft x 12.83 Ft |
|
Upper Level |
Loft |
|
|
10.08 Ft x 8.75 Ft |
|
Upper Level |
Primary Bedroom |
|
|
13.33 Ft x 12.67 Ft |
|
Upper Level |
Other |
|
|
21.00 Ft x 6.00 Ft |
|
Upper Level |
4pc Bathroom |
|
|
12.75 Ft x 9.50 Ft |
https://www.realtor.ca/real-estate/27580564/173-wapiti-close-canmore-eagle-terrace















