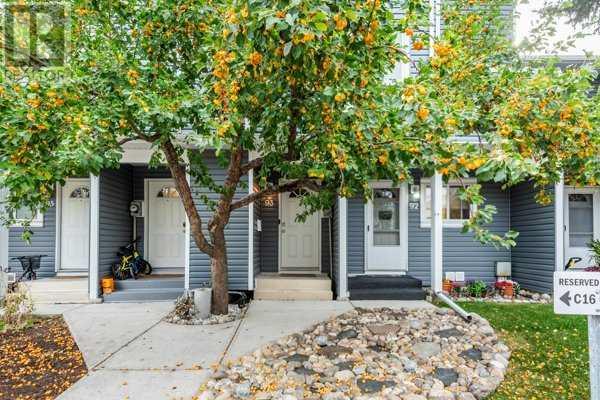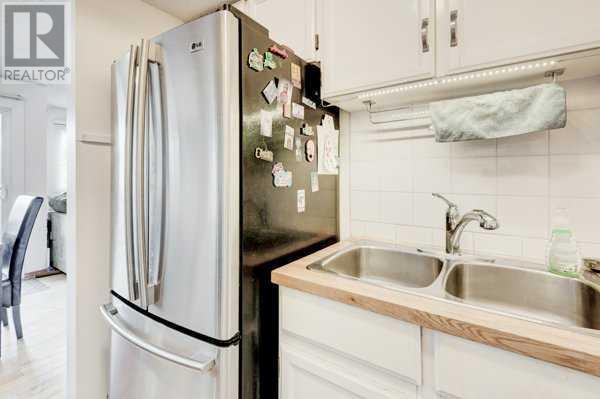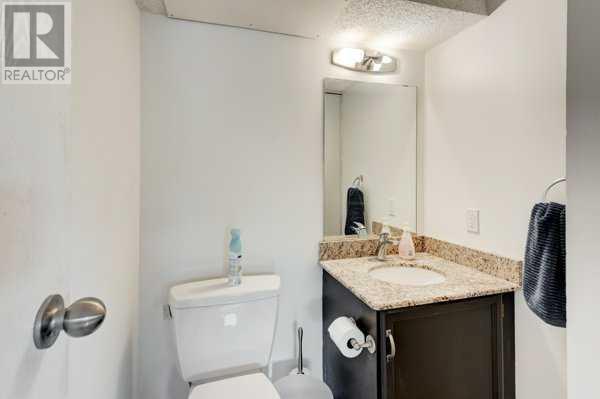Calgary Real Estate Agency
93, 200 Shawnessy Drive Sw Calgary, Alberta T2Y 1G8
$299,900Maintenance, Common Area Maintenance, Insurance, Ground Maintenance, Parking, Property Management, Reserve Fund Contributions
$425 Monthly
Maintenance, Common Area Maintenance, Insurance, Ground Maintenance, Parking, Property Management, Reserve Fund Contributions
$425 MonthlyWelcome to this spacious and budget-friendly two-story townhome! As you enter, you'll be greeted by a tiled front entry that leads to an inviting open main floor featuring beautiful hardwood floors. Enjoy cozy evenings by the rare wood-burning fireplace, or step through the sliding patio doors to your private west-facing balcony. The functional galley kitchen is highlighted by modern stainless steel appliances, perfect for any home chef. Completing the main level is a convenient powder bath. Upstairs, you'll find two well-sized bedrooms, along with an updated 4-piece bathroom. The master bedroom boasts a large walk-in closet for all your storage needs. The basement is partially developed and includes a flexible rec room, laundry room, and two separate storage areas. Located just minutes from schools, parks, public transit, restaurants, pubs, Fish Creek Park pathways, and a variety of shopping options, this home offers excellent accessibility. Whether you're seeking affordable living or a fantastic revenue property, this townhome is a must-see! (id:41531)
Property Details
| MLS® Number | A2175261 |
| Property Type | Single Family |
| Community Name | Shawnessy |
| Amenities Near By | Park, Playground, Recreation Nearby, Schools, Shopping |
| Community Features | Pets Allowed With Restrictions |
| Features | See Remarks, No Animal Home, No Smoking Home |
| Parking Space Total | 1 |
| Plan | 8211288 |
Building
| Bathroom Total | 2 |
| Bedrooms Above Ground | 2 |
| Bedrooms Total | 2 |
| Appliances | Washer, Refrigerator, Dishwasher, Stove, Dryer |
| Basement Development | Partially Finished |
| Basement Type | Full (partially Finished) |
| Constructed Date | 1981 |
| Construction Material | Wood Frame |
| Construction Style Attachment | Attached |
| Cooling Type | None |
| Fireplace Present | Yes |
| Fireplace Total | 1 |
| Flooring Type | Carpeted, Hardwood, Tile |
| Foundation Type | Poured Concrete |
| Half Bath Total | 1 |
| Heating Type | Forced Air |
| Stories Total | 2 |
| Size Interior | 1052.86 Sqft |
| Total Finished Area | 1052.86 Sqft |
| Type | Row / Townhouse |
Land
| Acreage | No |
| Fence Type | Not Fenced |
| Land Amenities | Park, Playground, Recreation Nearby, Schools, Shopping |
| Size Total Text | Unknown |
| Zoning Description | M-c1 |
Rooms
| Level | Type | Length | Width | Dimensions |
|---|---|---|---|---|
| Second Level | 4pc Bathroom | 8.08 Ft x 4.92 Ft | ||
| Second Level | Bedroom | 10.42 Ft x 10.08 Ft | ||
| Second Level | Primary Bedroom | 13.00 Ft x 11.00 Ft | ||
| Second Level | Other | 8.33 Ft x 7.83 Ft | ||
| Basement | Recreational, Games Room | 17.08 Ft x 9.08 Ft | ||
| Basement | Storage | 9.67 Ft x 3.17 Ft | ||
| Basement | Furnace | 14.00 Ft x 8.08 Ft | ||
| Main Level | Foyer | 11.50 Ft x 6.33 Ft | ||
| Main Level | 2pc Bathroom | 5.33 Ft x 5.17 Ft | ||
| Main Level | Dining Room | 9.92 Ft x 7.75 Ft | ||
| Main Level | Other | 7.42 Ft x 5.92 Ft | ||
| Main Level | Kitchen | 8.17 Ft x 8.00 Ft | ||
| Main Level | Living Room | 15.25 Ft x 12.75 Ft |
https://www.realtor.ca/real-estate/27580445/93-200-shawnessy-drive-sw-calgary-shawnessy
Interested?
Contact us for more information










































