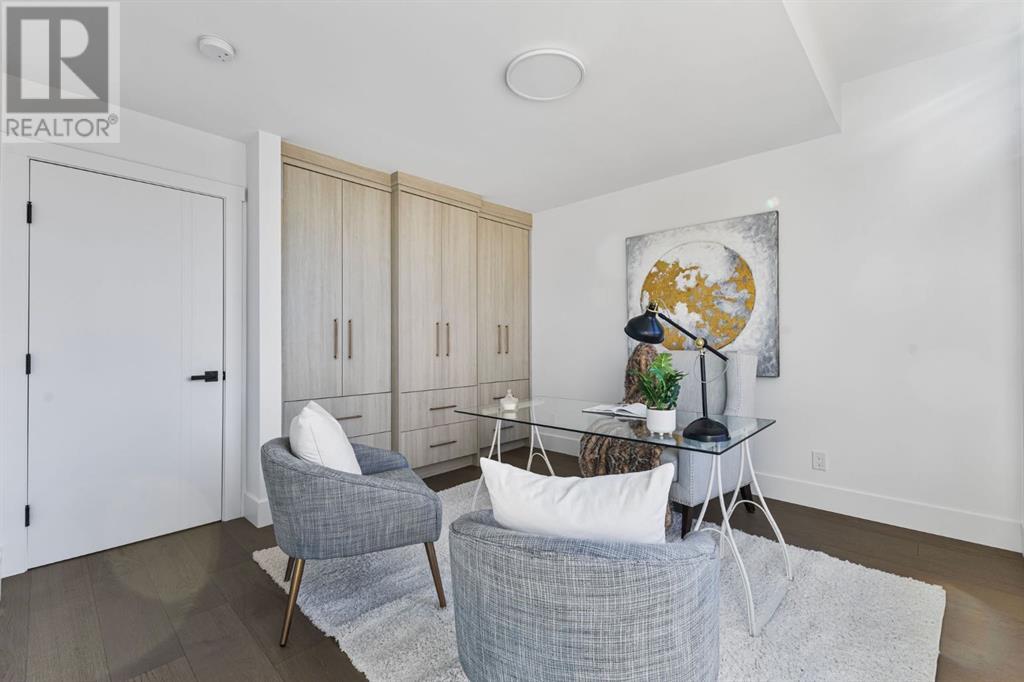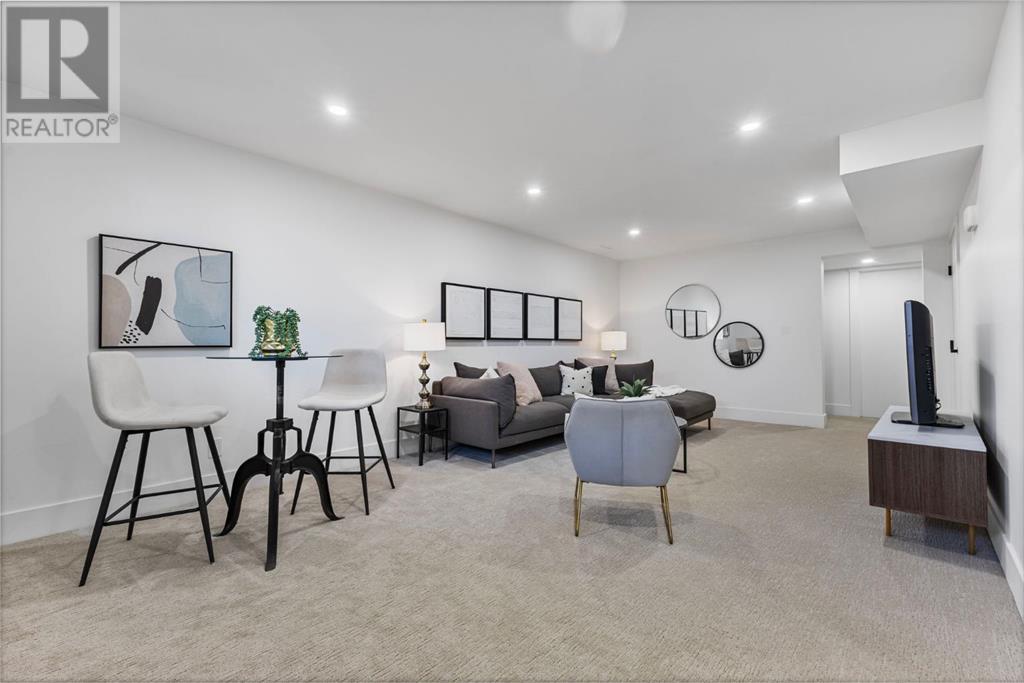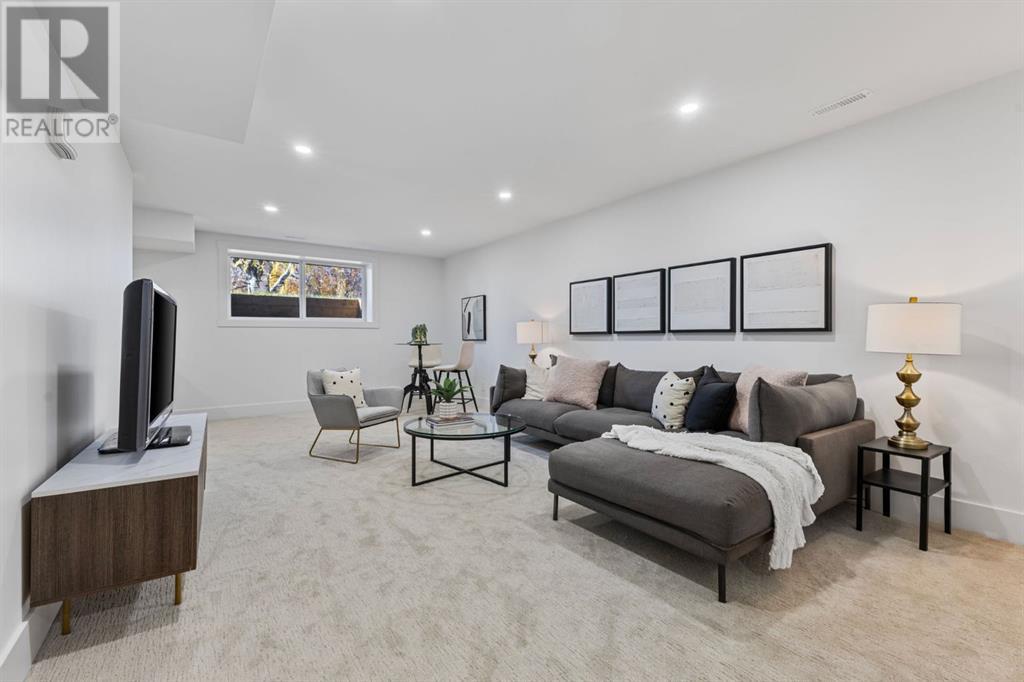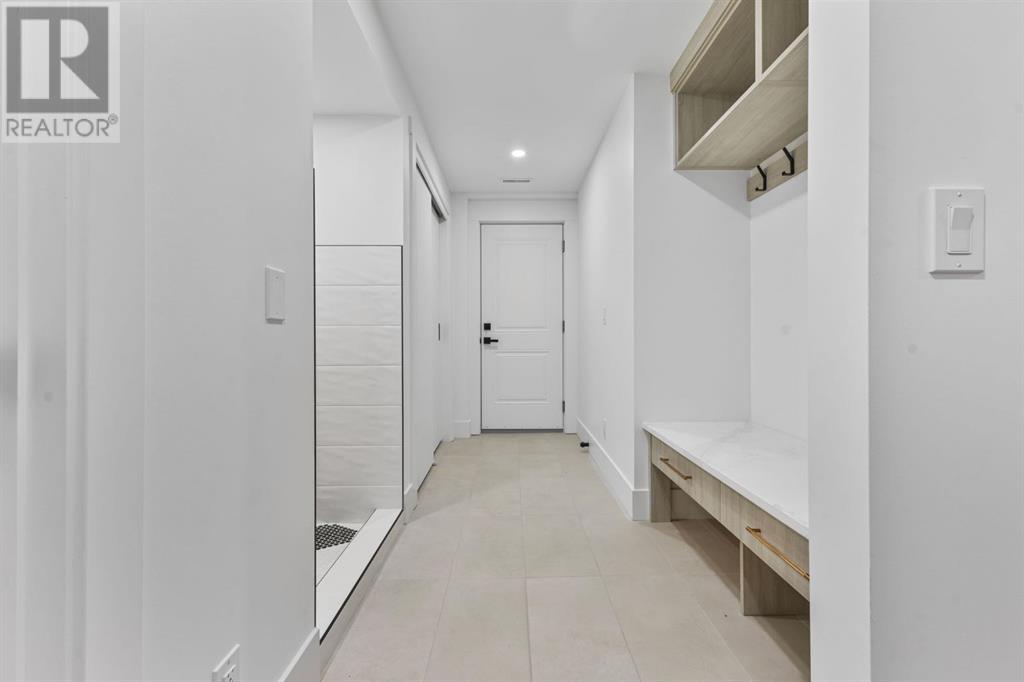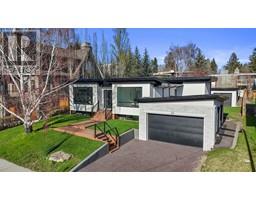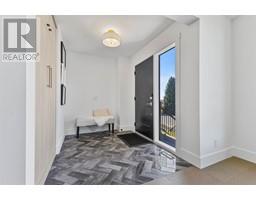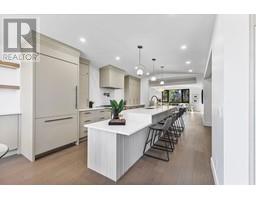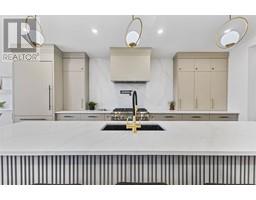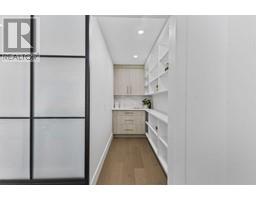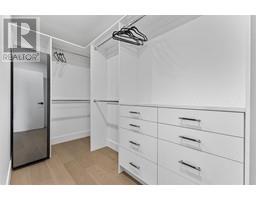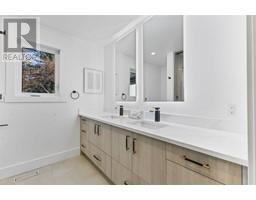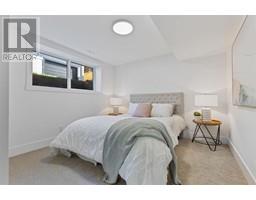5 Bedroom
3 Bathroom
1825 sqft
Bungalow
Fireplace
Central Air Conditioning
Other, Forced Air
Garden Area, Landscaped, Lawn
$1,675,000
Discover a hidden gem that’s larger than it appears, boasting a luxury renovation with quality and craftsmanship that is unmatched! Located in the coveted community of Foothills Estates within Collingwood, this exceptionally designed home creates a unique opportunity to get into a neighbourhood that is on the cusp of massive, luxury redevelopment. Surrounded by several properties undergoing large scale renovation and custom high end new builds, you are achieving incredible value with a move in ready stunning home! With 5-bedroom, 3-bath, this sprawling bungalow offers just shy of 3200 square feet of exquisite living space. Step into luxury with this home that features an elegant chef's kitchen complete with gas range, built in high-end appliances, large island with reeding detail and a dreamy butler’s pantry. Beautiful tray vaulted ceiling captures the dining area perfectly while allowing for an open concept flow and feel into a bright welcoming family room. The main floor hosts the primary suite with stunning 12 foot ceilings, an ensuite complete with steam shower and walk-in closet fitted with a laundry steamer. 2 additional bedrooms both with custom built wardrobes and a full bathroom complete this floor. An extra wide staircase invites you into the lower level of this home. Beautiful deep window wells allows for a flood of natural light throughout the finished basement. A dry bar, generous sized family room, 2 additional bedrooms, flex room, laundry, full bathroom, along with a functional mudroom that walks through to the attached garage complete this level. Don't miss the adorable and convenient dog wash in the mudroom! Other highlights of this professionally renovated home is the newly laid rubber driveway, air conditioning, newly constructed roof, and an HRV system. Situated on a huge lot, this property offers ample space for outdoor activities and entertainment. Additionally, a heated workshop provides a perfect space for hobbies or projects. This meticulous ly designed bungalow combines modern amenities with spacious living, making it a dream home for those seeking both comfort and style. This gem is a must see in person to fully appreciate how gorgeous it is! (id:41531)
Property Details
|
MLS® Number
|
A2174354 |
|
Property Type
|
Single Family |
|
Community Name
|
Collingwood |
|
Amenities Near By
|
Park, Playground, Schools, Shopping |
|
Features
|
Wet Bar, French Door, Closet Organizers, No Animal Home, No Smoking Home, Gas Bbq Hookup |
|
Parking Space Total
|
4 |
|
Plan
|
466jk |
|
Structure
|
Shed, See Remarks, Deck |
Building
|
Bathroom Total
|
3 |
|
Bedrooms Above Ground
|
3 |
|
Bedrooms Below Ground
|
2 |
|
Bedrooms Total
|
5 |
|
Appliances
|
Washer, Refrigerator, Range - Gas, Dishwasher, Stove, Dryer, Microwave, Hood Fan, Window Coverings, Garage Door Opener, Water Heater - Tankless |
|
Architectural Style
|
Bungalow |
|
Basement Development
|
Finished |
|
Basement Type
|
Full (finished) |
|
Constructed Date
|
1962 |
|
Construction Style Attachment
|
Detached |
|
Cooling Type
|
Central Air Conditioning |
|
Exterior Finish
|
Stucco |
|
Fireplace Present
|
Yes |
|
Fireplace Total
|
1 |
|
Flooring Type
|
Carpeted, Hardwood, Tile |
|
Foundation Type
|
Poured Concrete |
|
Heating Fuel
|
Natural Gas |
|
Heating Type
|
Other, Forced Air |
|
Stories Total
|
1 |
|
Size Interior
|
1825 Sqft |
|
Total Finished Area
|
1825 Sqft |
|
Type
|
House |
Parking
Land
|
Acreage
|
No |
|
Fence Type
|
Fence |
|
Land Amenities
|
Park, Playground, Schools, Shopping |
|
Landscape Features
|
Garden Area, Landscaped, Lawn |
|
Size Depth
|
38.71 M |
|
Size Frontage
|
20.42 M |
|
Size Irregular
|
8503.00 |
|
Size Total
|
8503 Sqft|7,251 - 10,889 Sqft |
|
Size Total Text
|
8503 Sqft|7,251 - 10,889 Sqft |
|
Zoning Description
|
R-cg |
Rooms
| Level |
Type |
Length |
Width |
Dimensions |
|
Basement |
Recreational, Games Room |
|
|
3.71 M x 6.83 M |
|
Basement |
Bedroom |
|
|
3.91 M x 3.30 M |
|
Basement |
Bedroom |
|
|
3.45 M x 2.41 M |
|
Basement |
Office |
|
|
3.96 M x 3.41 M |
|
Basement |
3pc Bathroom |
|
|
2.46 M x 2.21 M |
|
Main Level |
Kitchen |
|
|
5.11 M x 5.49 M |
|
Main Level |
Family Room |
|
|
5.18 M x 4.37 M |
|
Main Level |
Dining Room |
|
|
5.18 M x 3.25 M |
|
Main Level |
Breakfast |
|
|
3.99 M x 2.31 M |
|
Main Level |
Pantry |
|
|
1.37 M x 2.95 M |
|
Main Level |
Foyer |
|
|
2.44 M x 1.96 M |
|
Main Level |
Primary Bedroom |
|
|
3.61 M x 3.71 M |
|
Main Level |
Other |
|
|
1.50 M x 3.58 M |
|
Main Level |
Bedroom |
|
|
3.99 M x 3.96 M |
|
Main Level |
Bedroom |
|
|
3.73 M x 3.68 M |
|
Main Level |
4pc Bathroom |
|
|
2.59 M x 2.41 M |
|
Main Level |
4pc Bathroom |
|
|
1.52 M x 3.68 M |
https://www.realtor.ca/real-estate/27582513/80-clarendon-road-nw-calgary-collingwood




























