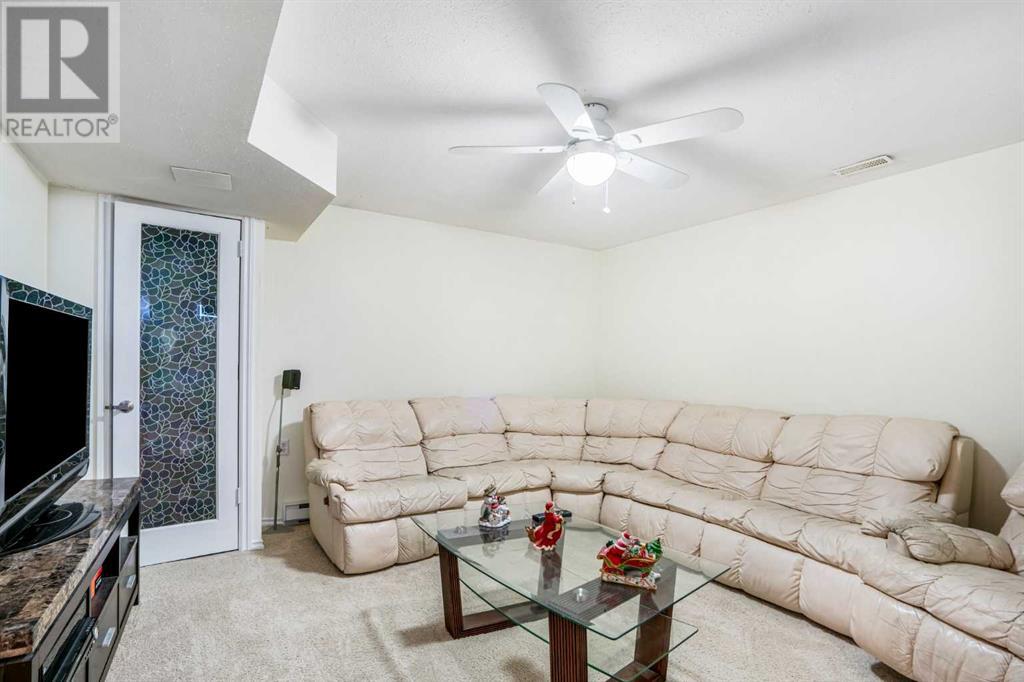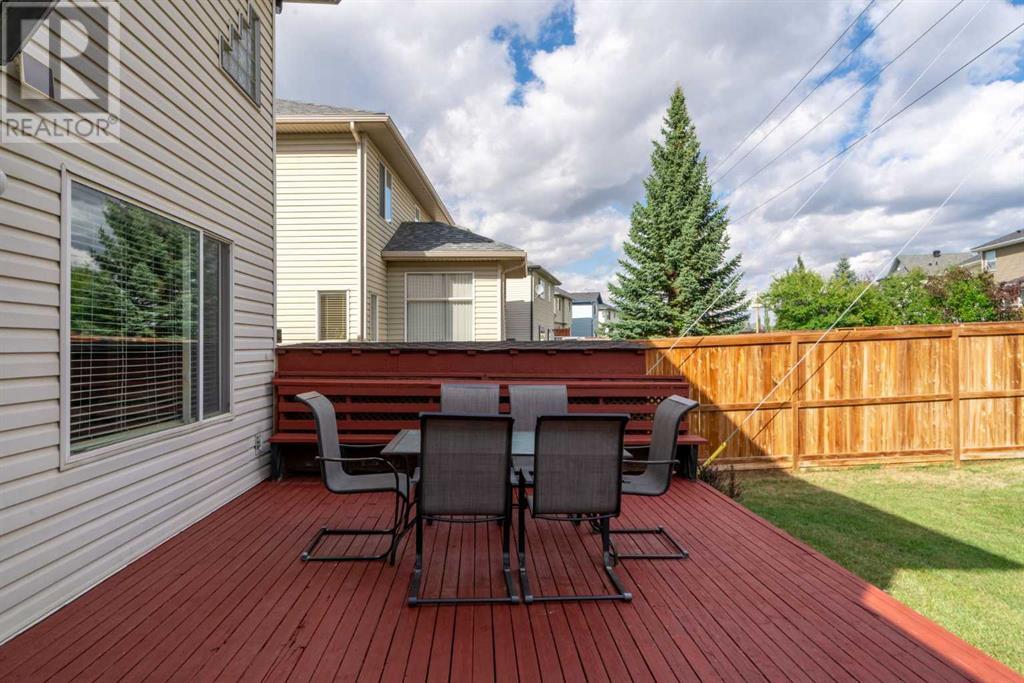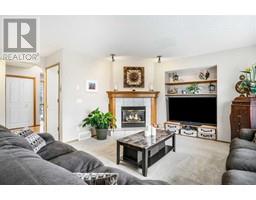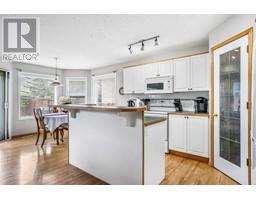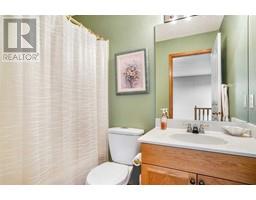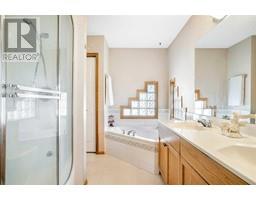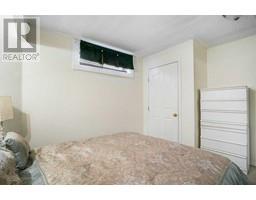3 Bedroom
4 Bathroom
1496.61 sqft
Fireplace
None
Forced Air
$629,900
Discover this welcoming 2 storey family home in the heart of Citadel, one of Calgary’s most family-friendly communities. Offering over 2,200 square feet of well-planned living space, this home combines comfort and functionality with ample room for everyone. The main level boasts an open-concept living and dining area, complemented by a spacious kitchen with plenty of counter space and cabinetry ideal for family meals and gatherings. Upstairs, find two well sized bedrooms, including a primary suite with a private 5 piece ensuite bathroom and a jetted tub, plus an additional full bathroom. The fully finished basement, with its own separate entrance, includes an illegal suite featuring a large bedroom, a 4-piece bathroom, a cozy living area, and a kitchenette, perfect for extended family, guests, or potential rental income. This home also features attached double garage providing added convenience for enclosed parking, along with plenty of room for storage. Backyard offers a large deck to enjoy your gatherings outdoors in the summer. Situated close to parks, schools, and essential amenities, this home in Citadel offers a lifestyle of ease and opportunity. Don’t miss the chance to make it your own! (id:41531)
Property Details
|
MLS® Number
|
A2165890 |
|
Property Type
|
Single Family |
|
Community Name
|
Citadel |
|
Amenities Near By
|
Park, Playground, Schools, Shopping |
|
Features
|
Back Lane, No Animal Home, No Smoking Home |
|
Parking Space Total
|
4 |
|
Plan
|
9813125 |
|
Structure
|
Deck |
Building
|
Bathroom Total
|
4 |
|
Bedrooms Above Ground
|
2 |
|
Bedrooms Below Ground
|
1 |
|
Bedrooms Total
|
3 |
|
Appliances
|
Washer, Dishwasher, Stove, Dryer, Microwave Range Hood Combo, Window Coverings, Garage Door Opener |
|
Basement Development
|
Finished |
|
Basement Features
|
Separate Entrance, Suite |
|
Basement Type
|
Full (finished) |
|
Constructed Date
|
2000 |
|
Construction Material
|
Wood Frame |
|
Construction Style Attachment
|
Detached |
|
Cooling Type
|
None |
|
Exterior Finish
|
Vinyl Siding |
|
Fireplace Present
|
Yes |
|
Fireplace Total
|
1 |
|
Flooring Type
|
Carpeted, Cork, Hardwood, Laminate |
|
Foundation Type
|
Poured Concrete |
|
Half Bath Total
|
1 |
|
Heating Fuel
|
Natural Gas |
|
Heating Type
|
Forced Air |
|
Stories Total
|
2 |
|
Size Interior
|
1496.61 Sqft |
|
Total Finished Area
|
1496.61 Sqft |
|
Type
|
House |
Parking
Land
|
Acreage
|
No |
|
Fence Type
|
Fence |
|
Land Amenities
|
Park, Playground, Schools, Shopping |
|
Size Depth
|
33.49 M |
|
Size Frontage
|
14.31 M |
|
Size Irregular
|
427.00 |
|
Size Total
|
427 M2|4,051 - 7,250 Sqft |
|
Size Total Text
|
427 M2|4,051 - 7,250 Sqft |
|
Zoning Description
|
R-c1 |
Rooms
| Level |
Type |
Length |
Width |
Dimensions |
|
Second Level |
4pc Bathroom |
|
|
Measurements not available |
|
Second Level |
Bedroom |
|
|
12.92 Ft x 8.92 Ft |
|
Second Level |
5pc Bathroom |
|
|
Measurements not available |
|
Second Level |
Primary Bedroom |
|
|
13.50 Ft x 11.75 Ft |
|
Basement |
4pc Bathroom |
|
|
Measurements not available |
|
Basement |
Other |
|
|
10.17 Ft x 7.25 Ft |
|
Basement |
Bedroom |
|
|
9.83 Ft x 12.83 Ft |
|
Basement |
Family Room |
|
|
13.67 Ft x 13.92 Ft |
|
Main Level |
2pc Bathroom |
|
|
Measurements not available |
|
Main Level |
Dining Room |
|
|
10.83 Ft x 9.33 Ft |
|
Main Level |
Kitchen |
|
|
10.83 Ft x 11.58 Ft |
|
Main Level |
Laundry Room |
|
|
7.25 Ft x 8.42 Ft |
|
Main Level |
Living Room |
|
|
15.75 Ft x 14.25 Ft |
https://www.realtor.ca/real-estate/27582522/306-citadel-drive-nw-calgary-citadel



























