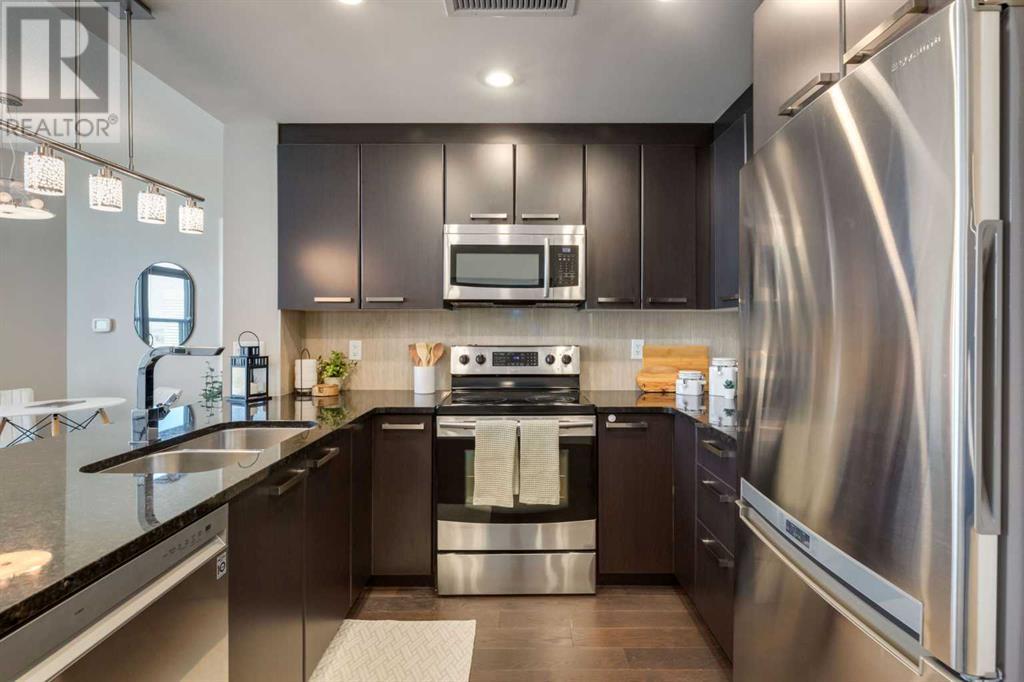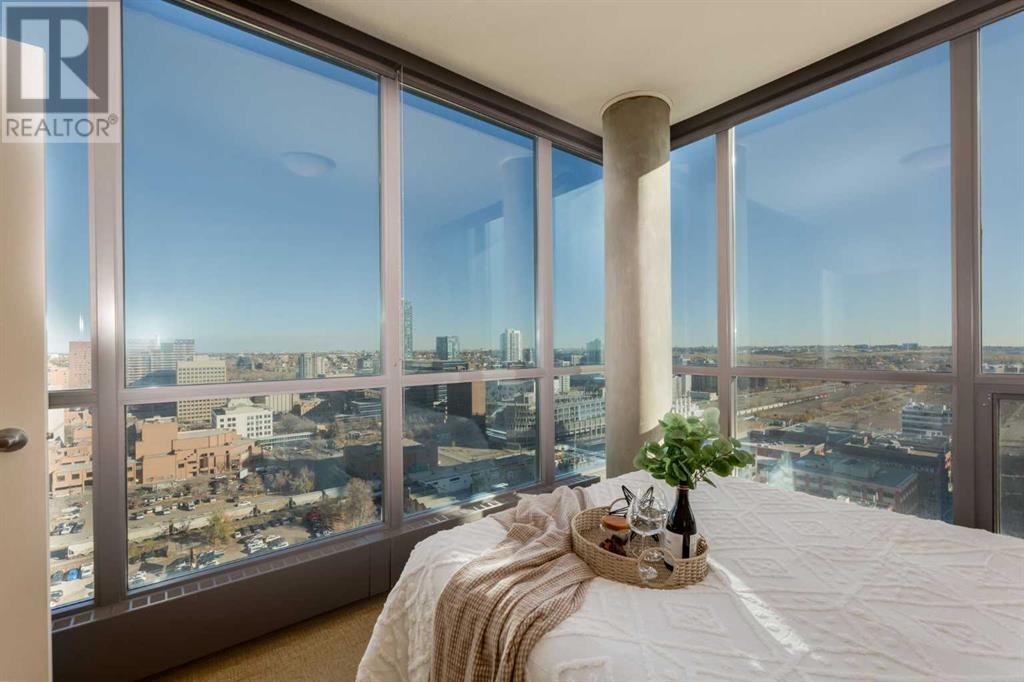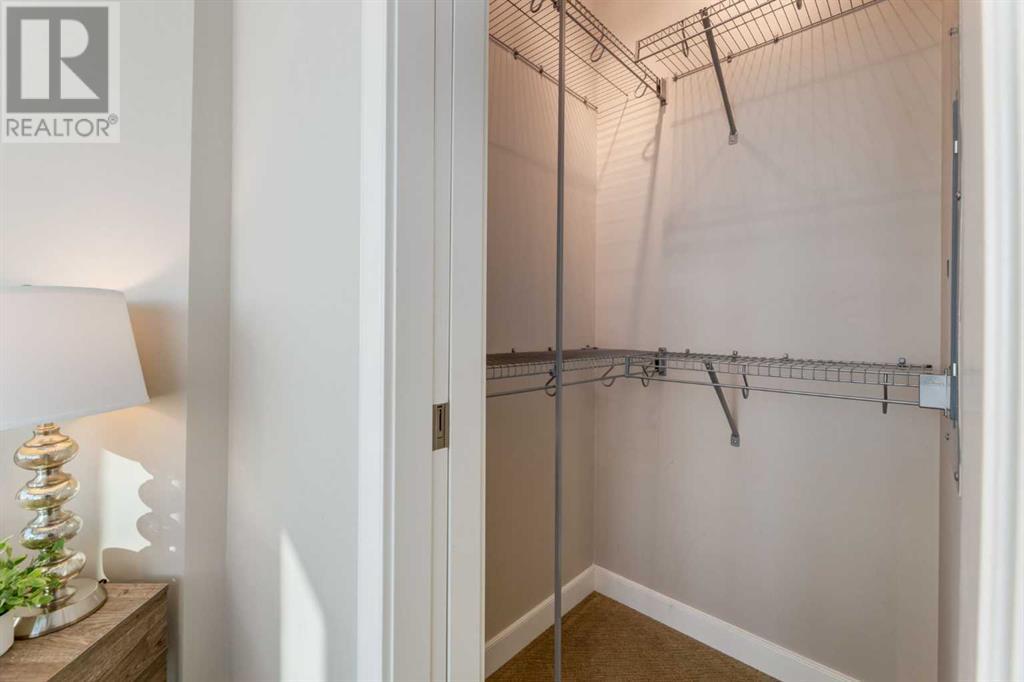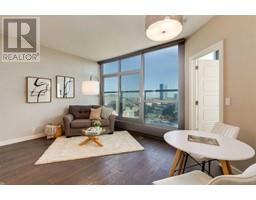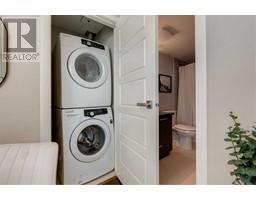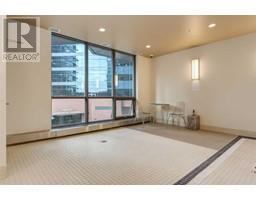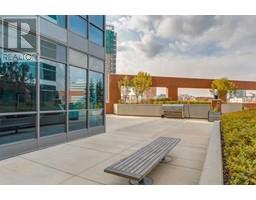Calgary Real Estate Agency
2203, 225 11 Avenue Se Calgary, Alberta T2G 0G3
$339,900Maintenance, Condominium Amenities, Common Area Maintenance, Heat, Insurance, Property Management, Reserve Fund Contributions, Sewer, Water
$459.50 Monthly
Maintenance, Condominium Amenities, Common Area Maintenance, Heat, Insurance, Property Management, Reserve Fund Contributions, Sewer, Water
$459.50 MonthlyWelcome home! This bright 1 bedroom, 1 bath condo is located on the 22nd floor, has wonderful downtown views and plenty of natural light from the floor-to-ceilings windows in the living room. The modern kitchen has stainless steel appliances, plenty of cabinets, granite counters and a peninsula island with breakfast bar and overlooks the dining room and living room. The bedroom also has a bank of floor to ceiling windows to enjoy the view and a walk-in closet. The 4 piece bath with soaker tub and convenient insuite laundry complete this home. You also have a titled parking spot in the heated underground parkade. The Keynote 2 is a well-maintained building with plenty of amenities, including a fitness center, hot tub, lounge, guest suite, and a Plus15 rooftop terrace. Located in a prime spot, just steps from Sunterra Market, Starbucks, the LRT, Elbow River pathways, Stampede Park, the up-and-coming new entertainment district and walking distance to downtown. Don’t miss out on this great home! (id:41531)
Property Details
| MLS® Number | A2175477 |
| Property Type | Single Family |
| Community Name | Beltline |
| Amenities Near By | Park, Shopping |
| Community Features | Pets Allowed With Restrictions |
| Features | Other, Parking |
| Parking Space Total | 1 |
| Plan | 1312394 |
| Structure | None |
Building
| Bathroom Total | 1 |
| Bedrooms Above Ground | 1 |
| Bedrooms Total | 1 |
| Amenities | Exercise Centre, Other, Party Room, Whirlpool |
| Appliances | Washer, Refrigerator, Dishwasher, Stove, Dryer, Microwave Range Hood Combo |
| Constructed Date | 2013 |
| Construction Material | Poured Concrete |
| Construction Style Attachment | Attached |
| Cooling Type | Central Air Conditioning |
| Exterior Finish | Brick, Concrete, Metal |
| Fireplace Present | No |
| Flooring Type | Carpeted, Hardwood, Other |
| Heating Type | Baseboard Heaters |
| Stories Total | 29 |
| Size Interior | 545.5 Sqft |
| Total Finished Area | 545.5 Sqft |
| Type | Apartment |
Parking
| Garage | |
| Heated Garage | |
| Underground |
Land
| Acreage | No |
| Land Amenities | Park, Shopping |
| Size Total Text | Unknown |
| Zoning Description | Dc |
Rooms
| Level | Type | Length | Width | Dimensions |
|---|---|---|---|---|
| Main Level | Living Room | 11.83 Ft x 11.50 Ft | ||
| Main Level | Dining Room | 8.75 Ft x 6.25 Ft | ||
| Main Level | Kitchen | 9.75 Ft x 7.58 Ft | ||
| Main Level | Primary Bedroom | 12.75 Ft x 9.50 Ft | ||
| Main Level | 4pc Bathroom | Measurements not available | ||
| Main Level | Laundry Room | Measurements not available |
https://www.realtor.ca/real-estate/27582935/2203-225-11-avenue-se-calgary-beltline
Interested?
Contact us for more information


