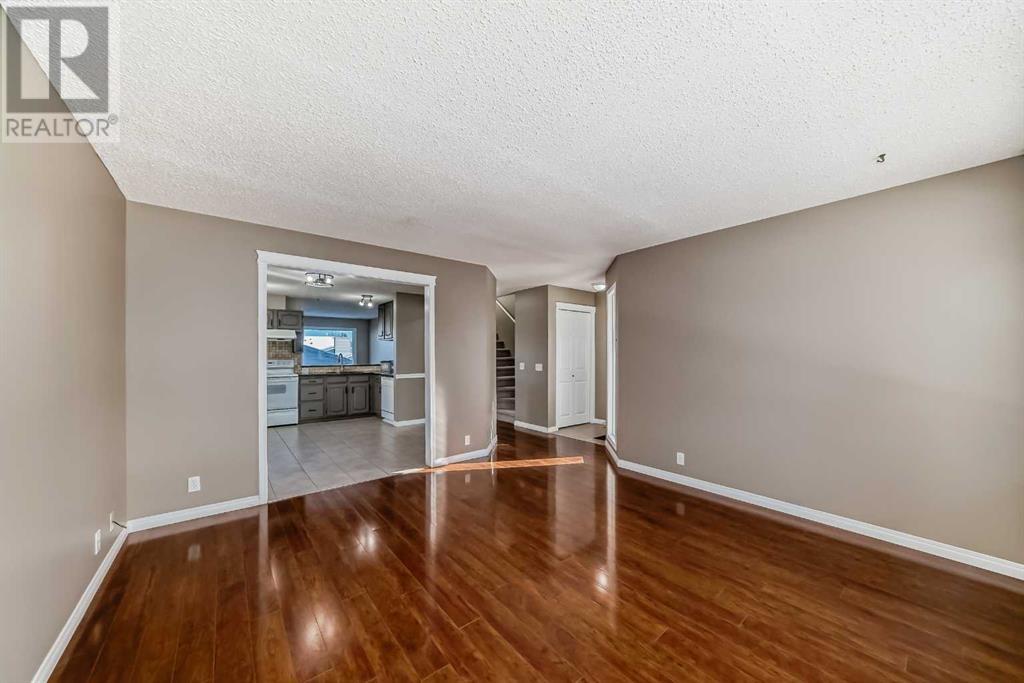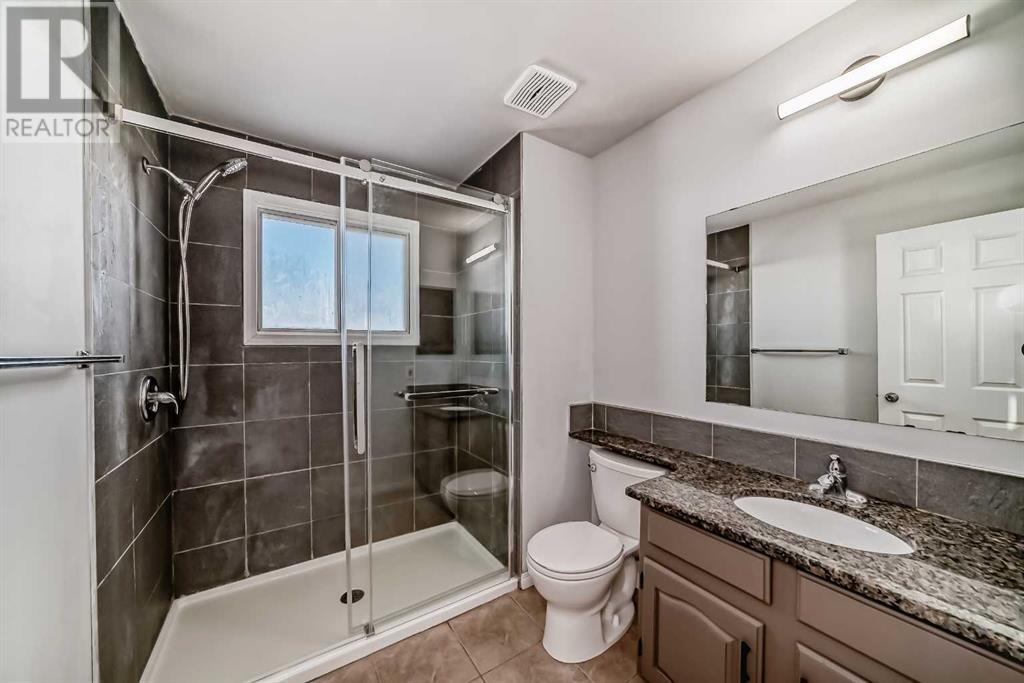4 Bedroom
3 Bathroom
1337.2 sqft
Fireplace
None
Forced Air
$549,000
Amazing location for the perfect starter home or investment property. Conveniently located on a quiet street, steps from a playground. Walk into the front door to a cozy and bright living room. Open to the dining area / kitchen with raised breakfast bar. Unwind in front of the wood burning fireplace in the peaceful family room which looks out to the back yard. Detached double garage to keep your vehicles warm on the cold winter days. Upstairs, you will find three generous sized bedrooms and a beautiful tiled shower in the bathroom. Close proximity to grocery stores, restaurants, fitness centers etc. Walking distance to the bus loop for an easy commute to downtown Calgary (~15 minutes drive). New roof and siding will be completed in the coming weeks from the hail storm. (id:41531)
Property Details
|
MLS® Number
|
A2175049 |
|
Property Type
|
Single Family |
|
Community Name
|
Sandstone Valley |
|
Amenities Near By
|
Park, Playground, Shopping |
|
Features
|
Back Lane |
|
Parking Space Total
|
2 |
|
Plan
|
8210358 |
|
Structure
|
Deck |
Building
|
Bathroom Total
|
3 |
|
Bedrooms Above Ground
|
3 |
|
Bedrooms Below Ground
|
1 |
|
Bedrooms Total
|
4 |
|
Appliances
|
Washer, Refrigerator, Dishwasher, Stove, Dryer, Hood Fan, Garage Door Opener |
|
Basement Development
|
Finished |
|
Basement Type
|
Full (finished) |
|
Constructed Date
|
1983 |
|
Construction Material
|
Wood Frame |
|
Construction Style Attachment
|
Detached |
|
Cooling Type
|
None |
|
Exterior Finish
|
Vinyl Siding |
|
Fireplace Present
|
Yes |
|
Fireplace Total
|
1 |
|
Flooring Type
|
Carpeted, Ceramic Tile, Laminate |
|
Foundation Type
|
Poured Concrete |
|
Half Bath Total
|
1 |
|
Heating Fuel
|
Natural Gas |
|
Heating Type
|
Forced Air |
|
Stories Total
|
2 |
|
Size Interior
|
1337.2 Sqft |
|
Total Finished Area
|
1337.2 Sqft |
|
Type
|
House |
Parking
Land
|
Acreage
|
No |
|
Fence Type
|
Partially Fenced |
|
Land Amenities
|
Park, Playground, Shopping |
|
Size Frontage
|
9.77 M |
|
Size Irregular
|
313.00 |
|
Size Total
|
313 M2|0-4,050 Sqft |
|
Size Total Text
|
313 M2|0-4,050 Sqft |
|
Zoning Description
|
R-cg |
Rooms
| Level |
Type |
Length |
Width |
Dimensions |
|
Second Level |
Primary Bedroom |
|
|
12.08 Ft x 12.42 Ft |
|
Second Level |
3pc Bathroom |
|
|
8.17 Ft x 6.58 Ft |
|
Second Level |
Bedroom |
|
|
8.08 Ft x 10.83 Ft |
|
Second Level |
Bedroom |
|
|
7.83 Ft x 11.42 Ft |
|
Basement |
Family Room |
|
|
14.08 Ft x 20.00 Ft |
|
Basement |
Bedroom |
|
|
11.50 Ft x 11.50 Ft |
|
Basement |
3pc Bathroom |
|
|
5.33 Ft x 6.83 Ft |
|
Main Level |
2pc Bathroom |
|
|
5.08 Ft x 4.92 Ft |
|
Main Level |
Living Room |
|
|
13.83 Ft x 11.25 Ft |
|
Main Level |
Kitchen |
|
|
12.75 Ft x 6.00 Ft |
|
Main Level |
Dining Room |
|
|
7.83 Ft x 11.83 Ft |
|
Main Level |
Bonus Room |
|
|
14.17 Ft x 13.17 Ft |
|
Main Level |
Other |
|
|
4.25 Ft x 3.67 Ft |
https://www.realtor.ca/real-estate/27575264/56-sandstone-road-nw-calgary-sandstone-valley






























































