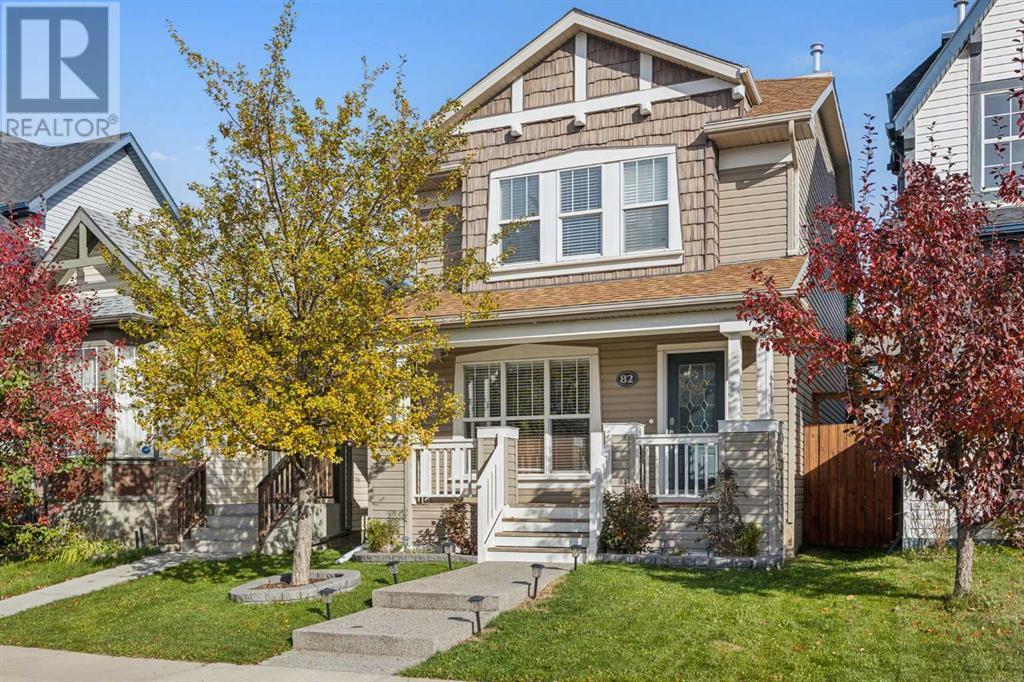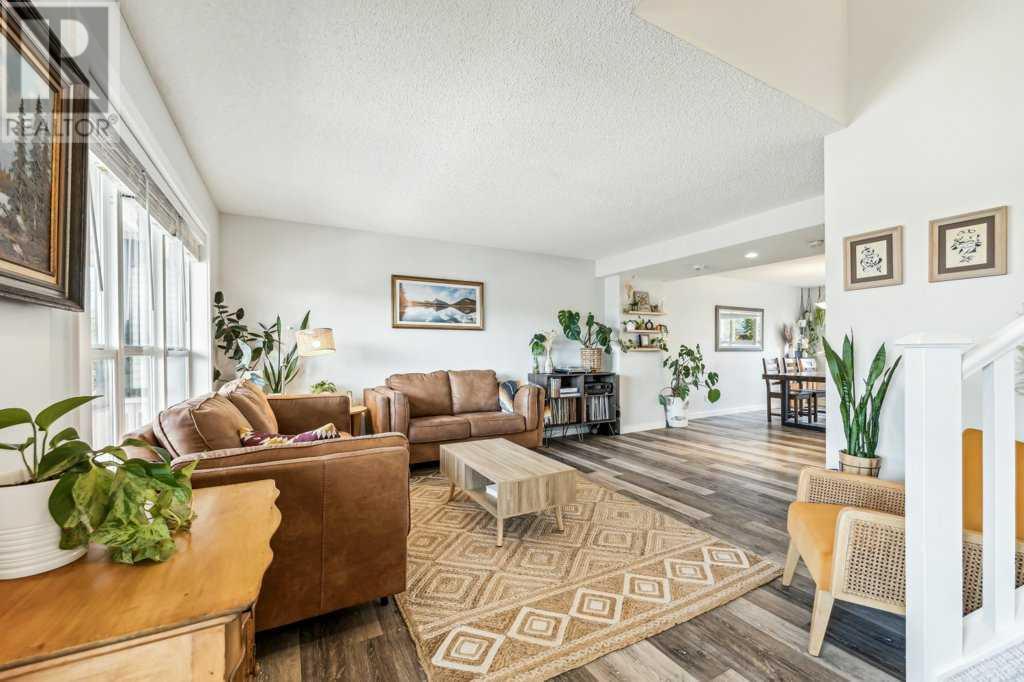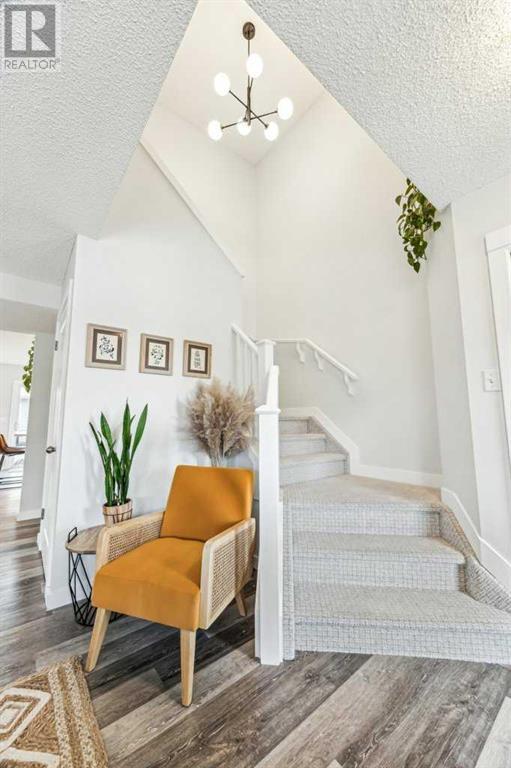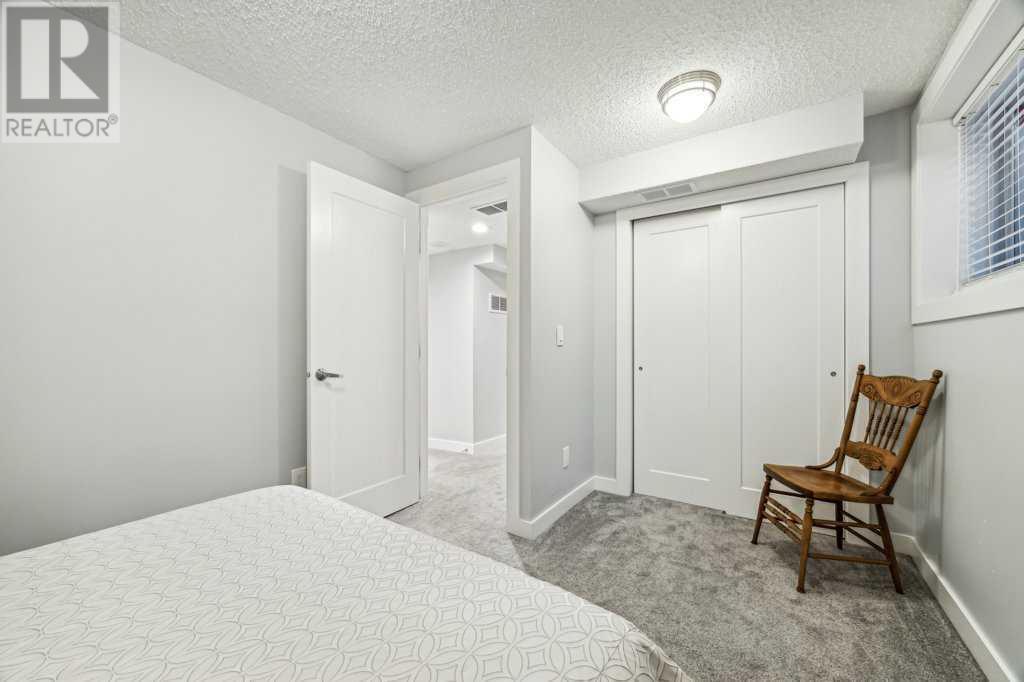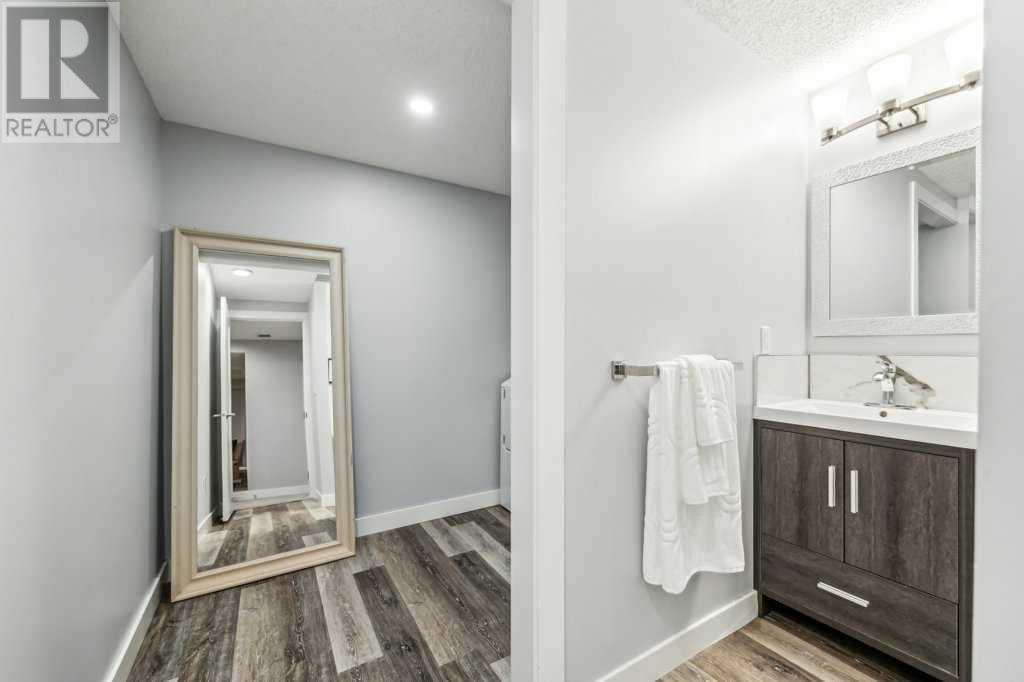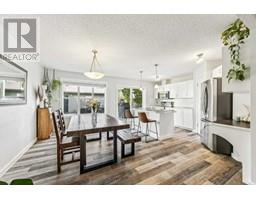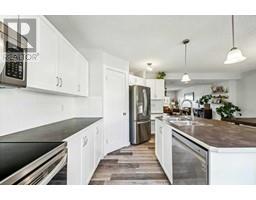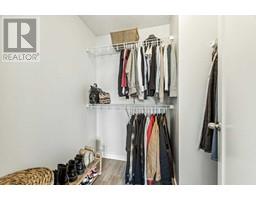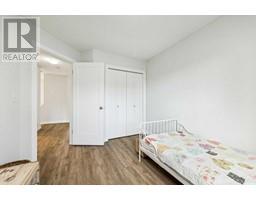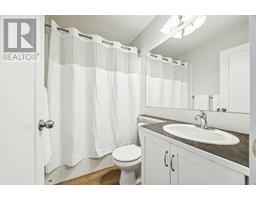4 Bedroom
4 Bathroom
1357 sqft
None
Forced Air
$599,900
Amazing opportunity to own a completely turnkey, beautifully renovated home in the family-oriented neighbourhood of New Brighton. With nearly 2000 sq. ft. of living space including the fully developed basement, this home offers 4 bedrooms, 3.5 bathrooms and several high-end upgrades throughout. Walk up the wide, exposed aggregate walkway and enter through the welcoming west-facing front porch into this modern and bright foyer and living room. Luxury vinyl plank flooring flows throughout the main and second floor with high-end carpet on the stairs. Large windows on both the east and west side of the home fill the main level with natural light. There’s plenty of room to entertain in the open concept kitchen and dining room. The kitchen has been updated with all stainless steel appliances and new fixtures and has a large corner pantry. Guests can use the two-piece bathroom on this level that has just been renovated with a new vanity. Upstairs the primary bedroom is spacious and bright with a large walk-in closet and a renovated four piece bathroom with modern black fixtures, tile and a window. Two more bedrooms and another full bathroom complete the upper level. Enjoy large windows in the fully developed basement which includes a large family/rec room, fourth bedroom, plenty of storage and another beautifully designed full bathroom (3-piece) and laundry room. Flow seamlessly through the kitchen to the professionally landscaped, low maintenance backyard with several zones for entertaining and the kids to play. No lawn mowing is required as you are free to enjoy high-end faux grass, the composite deck, and paving stones. One of the many highlights of this exceptional home is the large double, heated garage with nice epoxy floors, a new garage door and lane access, truly extending the living space and allowing for plenty of storage required by active families plus additional area for hobbies. Schools and the New Brighton Club House are a short walk away. The c lubhouse is host to several amenities including a splash park, beach volley-ball, hockey rink, tennis courts and more. The community puts on several events throughout the year. Easy access to Deerfoot, Stoney Trail, BRT to downtown and shopping amenities. (id:41531)
Property Details
|
MLS® Number
|
A2175000 |
|
Property Type
|
Single Family |
|
Community Name
|
New Brighton |
|
Amenities Near By
|
Playground, Recreation Nearby, Schools |
|
Features
|
Other, Back Lane |
|
Parking Space Total
|
2 |
|
Plan
|
0712229 |
|
Structure
|
Deck |
Building
|
Bathroom Total
|
4 |
|
Bedrooms Above Ground
|
3 |
|
Bedrooms Below Ground
|
1 |
|
Bedrooms Total
|
4 |
|
Appliances
|
Refrigerator, Range - Electric, Dishwasher, Microwave Range Hood Combo, Washer & Dryer |
|
Basement Development
|
Finished |
|
Basement Type
|
Full (finished) |
|
Constructed Date
|
2007 |
|
Construction Material
|
Wood Frame |
|
Construction Style Attachment
|
Detached |
|
Cooling Type
|
None |
|
Exterior Finish
|
Vinyl Siding |
|
Fireplace Present
|
No |
|
Flooring Type
|
Carpeted, Vinyl Plank |
|
Foundation Type
|
Poured Concrete |
|
Half Bath Total
|
1 |
|
Heating Type
|
Forced Air |
|
Stories Total
|
2 |
|
Size Interior
|
1357 Sqft |
|
Total Finished Area
|
1357 Sqft |
|
Type
|
House |
Parking
|
Detached Garage
|
2 |
|
Garage
|
|
|
Heated Garage
|
|
Land
|
Acreage
|
No |
|
Fence Type
|
Fence |
|
Land Amenities
|
Playground, Recreation Nearby, Schools |
|
Size Depth
|
32 M |
|
Size Frontage
|
7.65 M |
|
Size Irregular
|
2636.00 |
|
Size Total
|
2636 Sqft|0-4,050 Sqft |
|
Size Total Text
|
2636 Sqft|0-4,050 Sqft |
|
Zoning Description
|
R-g |
Rooms
| Level |
Type |
Length |
Width |
Dimensions |
|
Second Level |
Primary Bedroom |
|
|
11.00 Ft x 15.67 Ft |
|
Second Level |
Bedroom |
|
|
9.25 Ft x 11.00 Ft |
|
Second Level |
Bedroom |
|
|
9.25 Ft x 11.00 Ft |
|
Second Level |
4pc Bathroom |
|
|
7.58 Ft x 6.42 Ft |
|
Second Level |
4pc Bathroom |
|
|
7.50 Ft x 4.92 Ft |
|
Basement |
Recreational, Games Room |
|
|
17.83 Ft x 21.33 Ft |
|
Basement |
Bedroom |
|
|
9.00 Ft x 13.25 Ft |
|
Basement |
3pc Bathroom |
|
|
8.42 Ft x 5.67 Ft |
|
Basement |
Laundry Room |
|
|
8.42 Ft x 4.75 Ft |
|
Basement |
Furnace |
|
|
7.33 Ft x 6.58 Ft |
|
Main Level |
Living Room |
|
|
16.58 Ft x 17.83 Ft |
|
Main Level |
Kitchen |
|
|
8.42 Ft x 14.33 Ft |
|
Main Level |
Dining Room |
|
|
10.50 Ft x 15.17 Ft |
|
Main Level |
2pc Bathroom |
|
|
5.67 Ft x 5.08 Ft |
https://www.realtor.ca/real-estate/27575469/82-new-brighton-green-se-calgary-new-brighton
