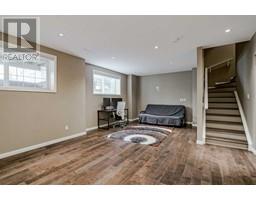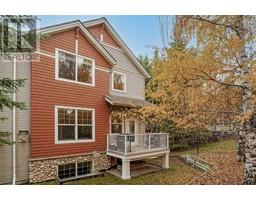Calgary Real Estate Agency
18 Discovery Heights Sw Calgary, Alberta T3H 4Y6
$600,000Maintenance, Common Area Maintenance, Ground Maintenance, Property Management, Reserve Fund Contributions, Waste Removal
$641.54 Monthly
Maintenance, Common Area Maintenance, Ground Maintenance, Property Management, Reserve Fund Contributions, Waste Removal
$641.54 MonthlyOPEN HOUSE! SATURDAY, October 26 from 2pm - 4pm. This exceptional end-unit offers unmatched privacy, backing onto a lush forested landscape—a rare opportunity for those seeking peace without sacrificing convenience. On the main floor, a versatile flex room makes remote work effortless. At the same time, the chef-inspired kitchen boasts upgraded stainless steel appliances, a raised breakfast bar, and abundant counter space and cabinetry. The adjoining living area, centred around a cozy corner gas fireplace, flows seamlessly to a tranquil deck, offering forest views perfect for morning coffee or evening relaxation. Upstairs, discover two generously sized bedrooms, a bright bonus room, and two beautifully finished bathrooms. The primary suite impresses with custom closets, California-style shelving, and a spa-like ensuite featuring a freestanding tub with calming treetop views. The fully finished basement is built for entertaining, complete with a custom wine room—ideal for hosting friends or enjoying a quiet night in. Ideally located near West Hills shopping, Westside Recreation Centre, and just 20 minutes from downtown, this home offers the best of both worlds: a peaceful retreat with every urban convenience close at hand. Don’t let this opportunity slip away—schedule your private showing today! (id:41531)
Property Details
| MLS® Number | A2175052 |
| Property Type | Single Family |
| Community Name | Discovery Ridge |
| Amenities Near By | Park, Playground, Shopping |
| Community Features | Pets Allowed, Pets Allowed With Restrictions |
| Features | Closet Organizers, Parking |
| Parking Space Total | 4 |
| Plan | 0012843 |
| Structure | Deck |
Building
| Bathroom Total | 3 |
| Bedrooms Above Ground | 2 |
| Bedrooms Total | 2 |
| Appliances | Washer, Refrigerator, Range - Electric, Dishwasher, Dryer, Hood Fan, Window Coverings |
| Basement Development | Finished |
| Basement Type | Full (finished) |
| Constructed Date | 2000 |
| Construction Material | Poured Concrete, Wood Frame |
| Construction Style Attachment | Attached |
| Cooling Type | None |
| Exterior Finish | Concrete, Stone, Vinyl Siding |
| Fireplace Present | Yes |
| Fireplace Total | 1 |
| Flooring Type | Carpeted, Hardwood, Tile |
| Foundation Type | Poured Concrete |
| Half Bath Total | 1 |
| Heating Type | Forced Air |
| Stories Total | 2 |
| Size Interior | 1595 Sqft |
| Total Finished Area | 1595 Sqft |
| Type | Row / Townhouse |
Parking
| Attached Garage | 2 |
Land
| Acreage | No |
| Fence Type | Not Fenced |
| Land Amenities | Park, Playground, Shopping |
| Landscape Features | Landscaped |
| Size Depth | 29.44 M |
| Size Frontage | 9.02 M |
| Size Irregular | 282.00 |
| Size Total | 282 M2|0-4,050 Sqft |
| Size Total Text | 282 M2|0-4,050 Sqft |
| Zoning Description | M-g |
Rooms
| Level | Type | Length | Width | Dimensions |
|---|---|---|---|---|
| Second Level | Bonus Room | 11.75 Ft x 11.42 Ft | ||
| Second Level | Primary Bedroom | 13.33 Ft x 12.17 Ft | ||
| Second Level | Bedroom | 11.83 Ft x 11.67 Ft | ||
| Second Level | 4pc Bathroom | 9.92 Ft x 9.33 Ft | ||
| Second Level | 4pc Bathroom | 9.00 Ft x 4.92 Ft | ||
| Second Level | Other | 6.42 Ft x 5.42 Ft | ||
| Basement | Family Room | 22.75 Ft x 14.17 Ft | ||
| Basement | Wine Cellar | 10.17 Ft x 9.75 Ft | ||
| Basement | Other | 15.50 Ft x 5.00 Ft | ||
| Main Level | Living Room | 13.08 Ft x 12.25 Ft | ||
| Main Level | Kitchen | 11.67 Ft x 8.50 Ft | ||
| Main Level | Breakfast | 10.33 Ft x 8.33 Ft | ||
| Main Level | Den | 10.67 Ft x 8.67 Ft | ||
| Main Level | Laundry Room | 6.58 Ft x 5.75 Ft | ||
| Main Level | 2pc Bathroom | 6.58 Ft x 4.75 Ft |
https://www.realtor.ca/real-estate/27575633/18-discovery-heights-sw-calgary-discovery-ridge
Interested?
Contact us for more information






































































































