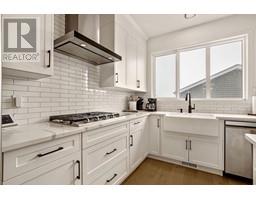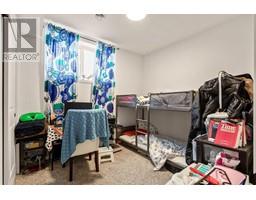7 Bedroom
4 Bathroom
1884 sqft
Central Air Conditioning
Forced Air
$858,888
Discover everything you need and more in this stunning corner lot home! Featuring an open layout and spacious floor plan, this property boasts a magnificent kitchen with upgraded stainless steel and built-in appliances. The main floor includes a full bedroom and a 4-piece bathroom, perfect for future generational living. Upstairs, you’ll find four generous bedrooms, including a primary suite with an en-suite bathroom and walk-in closet, a main bathroom, and a convenient laundry room. The legally suited basement offers two additional bedrooms and ample space for another family.Located in the vibrant community of Seton, this home is surrounded by an abundance of amenities. Come see it today and experience the best of Seton living! (id:41531)
Property Details
|
MLS® Number
|
A2174652 |
|
Property Type
|
Single Family |
|
Community Name
|
Seton |
|
Amenities Near By
|
Playground, Shopping |
|
Features
|
Back Lane, No Smoking Home, Gas Bbq Hookup |
|
Parking Space Total
|
2 |
|
Plan
|
2111817 |
|
Structure
|
None |
Building
|
Bathroom Total
|
4 |
|
Bedrooms Above Ground
|
5 |
|
Bedrooms Below Ground
|
2 |
|
Bedrooms Total
|
7 |
|
Appliances
|
Refrigerator, Dishwasher, Range, Microwave, Oven - Built-in, Hood Fan, Washer & Dryer |
|
Basement Development
|
Finished |
|
Basement Features
|
Separate Entrance, Suite |
|
Basement Type
|
Full (finished) |
|
Constructed Date
|
2022 |
|
Construction Material
|
Wood Frame |
|
Construction Style Attachment
|
Detached |
|
Cooling Type
|
Central Air Conditioning |
|
Fireplace Present
|
No |
|
Flooring Type
|
Carpeted, Vinyl Plank |
|
Foundation Type
|
Poured Concrete |
|
Heating Type
|
Forced Air |
|
Stories Total
|
2 |
|
Size Interior
|
1884 Sqft |
|
Total Finished Area
|
1884 Sqft |
|
Type
|
House |
Parking
Land
|
Acreage
|
No |
|
Fence Type
|
Fence |
|
Land Amenities
|
Playground, Shopping |
|
Size Depth
|
27.5 M |
|
Size Frontage
|
12.05 M |
|
Size Irregular
|
393.00 |
|
Size Total
|
393 M2|4,051 - 7,250 Sqft |
|
Size Total Text
|
393 M2|4,051 - 7,250 Sqft |
|
Zoning Description
|
R-g |
Rooms
| Level |
Type |
Length |
Width |
Dimensions |
|
Second Level |
4pc Bathroom |
|
|
6.92 Ft x 8.67 Ft |
|
Second Level |
4pc Bathroom |
|
|
9.42 Ft x 9.83 Ft |
|
Second Level |
Primary Bedroom |
|
|
10.92 Ft x 12.00 Ft |
|
Second Level |
Bedroom |
|
|
9.83 Ft x 10.42 Ft |
|
Second Level |
Bedroom |
|
|
9.83 Ft x 13.08 Ft |
|
Second Level |
Bedroom |
|
|
9.75 Ft x 10.67 Ft |
|
Basement |
4pc Bathroom |
|
|
5.17 Ft x 7.92 Ft |
|
Basement |
Bedroom |
|
|
9.08 Ft x 9.83 Ft |
|
Basement |
Bedroom |
|
|
9.42 Ft x 14.00 Ft |
|
Main Level |
4pc Bathroom |
|
|
5.42 Ft x 7.83 Ft |
|
Main Level |
Bedroom |
|
|
9.92 Ft x 13.00 Ft |
https://www.realtor.ca/real-estate/27576216/120-seton-villas-se-calgary-seton


























































