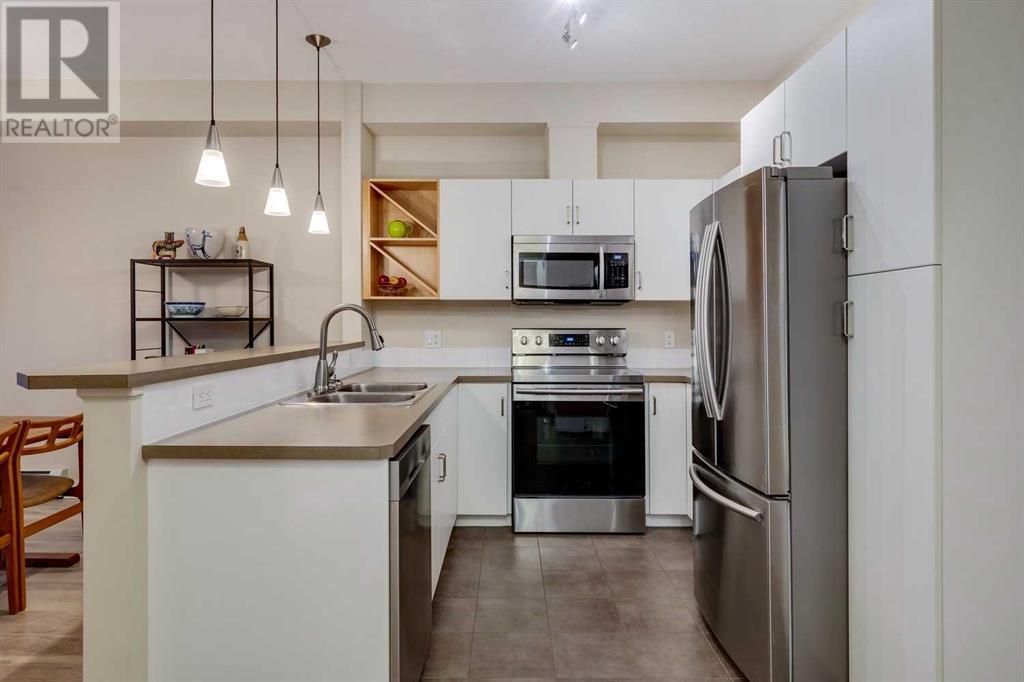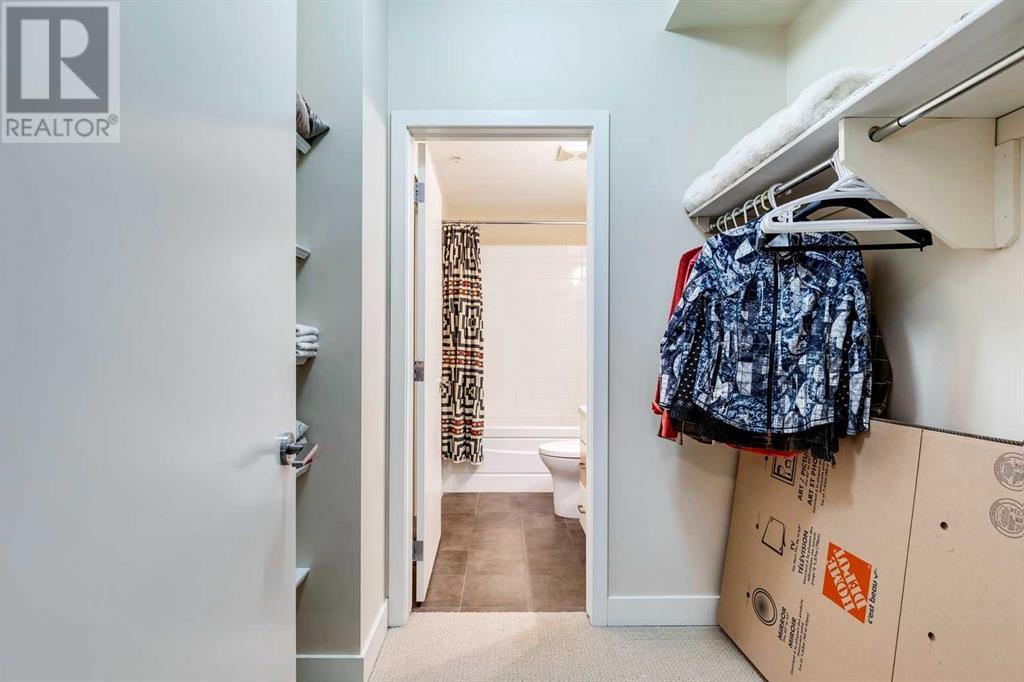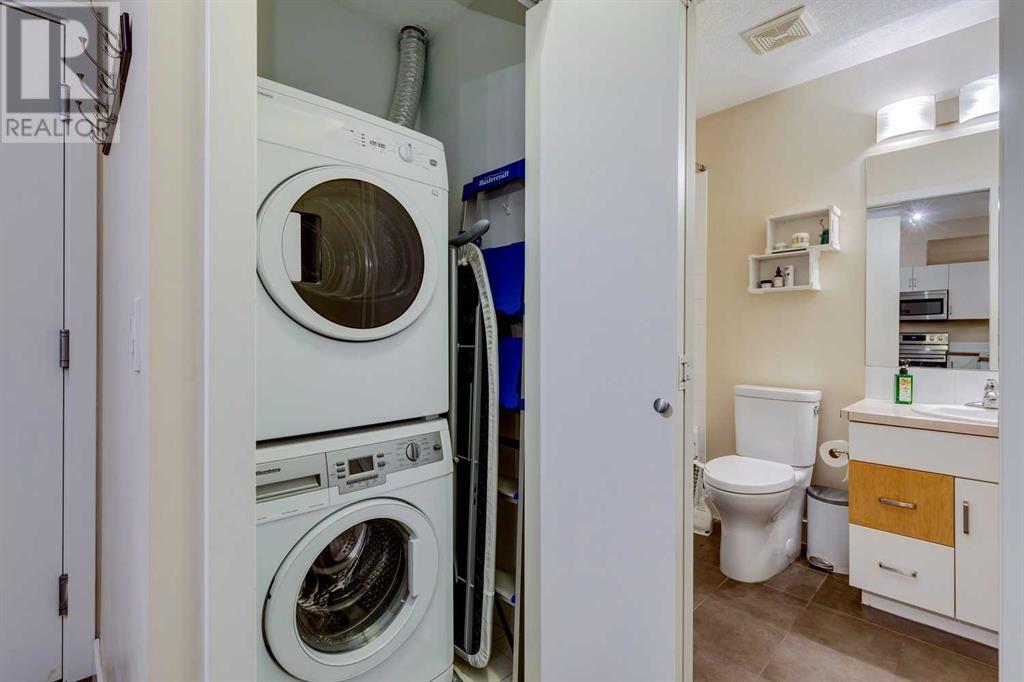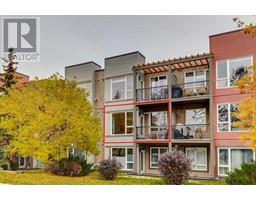Calgary Real Estate Agency
215, 3600 15a Street Sw Calgary, Alberta T2T 5P8
$299,000Maintenance, Common Area Maintenance, Heat, Insurance, Ground Maintenance, Property Management, Reserve Fund Contributions, Sewer, Water
$531 Monthly
Maintenance, Common Area Maintenance, Heat, Insurance, Ground Maintenance, Property Management, Reserve Fund Contributions, Sewer, Water
$531 MonthlyWelcome to this charming one-bedroom, one-bathroom unit in the vibrant heart of Marda Loop, Calgary—an ideal opportunity for investors looking to expand their rental portfolio or for buyers seeking a dynamic and convenient lifestyle. As you step inside, you'll find a modern kitchen featuring stylish laminate flooring, a raised eating bar, and thoughtful details such as open shelving for your favourite cookbooks and wine storage. It’s equipped with essential appliances, including a dishwasher, microwave, and pantry cabinet for added convenience. The open-concept dining and living area creates a warm and inviting space to relax after a busy day. Picture yourself enjoying cozy evenings in front of the gas fireplace while immersing yourself in your favourite book, or spend summer evenings out on the west facing balcony. The spacious bedroom is complemented by a walk-in closet that connects to a well-appointed four-piece bathroom. Additional conveniences include an in-suite washer/dryer, air conditioning, a storage locker, and a parking stall in the secure, heated underground parkade. Nestled in a highly sought-after district, this property provides easy access to a vibrant community brimming with exceptional restaurants, charming boutiques, easy access to nearby River Park and a welcoming atmosphere that appeals to all generations. (id:41531)
Property Details
| MLS® Number | A2173686 |
| Property Type | Single Family |
| Community Name | Altadore |
| Amenities Near By | Playground, Schools, Shopping |
| Community Features | Pets Allowed With Restrictions |
| Features | Parking |
| Parking Space Total | 1 |
| Plan | 0513027 |
Building
| Bathroom Total | 1 |
| Bedrooms Above Ground | 1 |
| Bedrooms Total | 1 |
| Appliances | Washer, Refrigerator, Dishwasher, Stove, Dryer, Microwave Range Hood Combo, Window Coverings |
| Architectural Style | Low Rise |
| Constructed Date | 2005 |
| Construction Material | Wood Frame |
| Construction Style Attachment | Attached |
| Cooling Type | Central Air Conditioning, Wall Unit |
| Exterior Finish | Stucco |
| Fireplace Present | Yes |
| Fireplace Total | 1 |
| Flooring Type | Carpeted, Ceramic Tile, Laminate |
| Heating Type | Baseboard Heaters |
| Stories Total | 3 |
| Size Interior | 653.81 Sqft |
| Total Finished Area | 653.81 Sqft |
| Type | Apartment |
Parking
| Underground |
Land
| Acreage | No |
| Land Amenities | Playground, Schools, Shopping |
| Size Total Text | Unknown |
| Zoning Description | M-c1 |
Rooms
| Level | Type | Length | Width | Dimensions |
|---|---|---|---|---|
| Main Level | Kitchen | 12.75 Ft x 9.67 Ft | ||
| Main Level | Dining Room | 12.75 Ft x 9.00 Ft | ||
| Main Level | Living Room | 11.67 Ft x 12.58 Ft | ||
| Main Level | Laundry Room | 3.25 Ft x 3.00 Ft | ||
| Main Level | Other | 9.17 Ft x 5.33 Ft | ||
| Main Level | Primary Bedroom | 10.75 Ft x 13.00 Ft | ||
| Main Level | 4pc Bathroom | 4.92 Ft x 7.83 Ft |
https://www.realtor.ca/real-estate/27576446/215-3600-15a-street-sw-calgary-altadore
Interested?
Contact us for more information










































