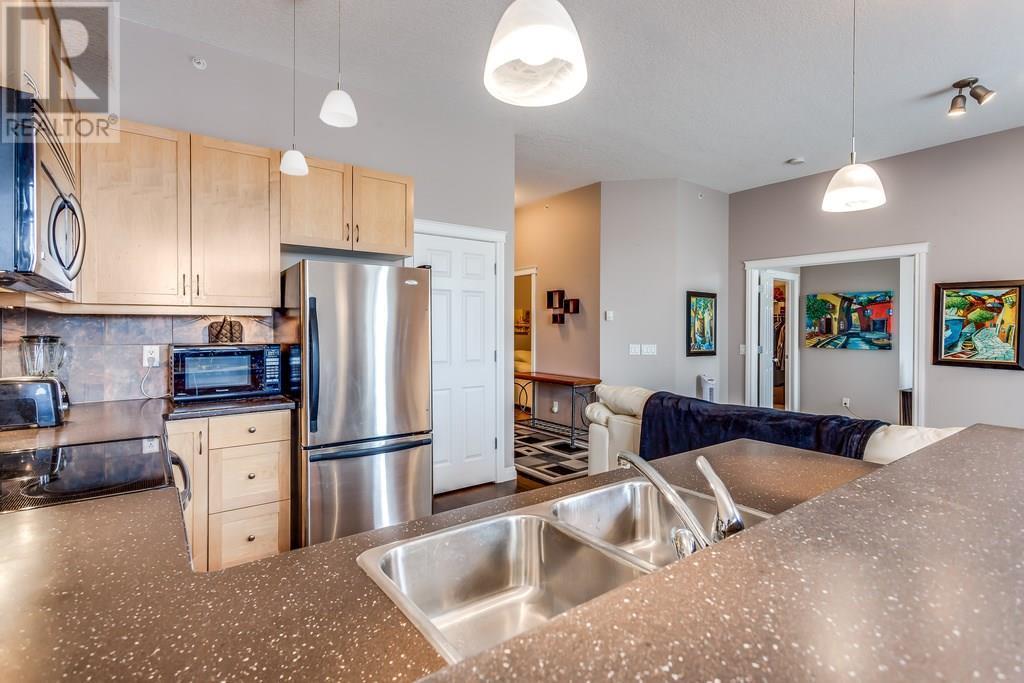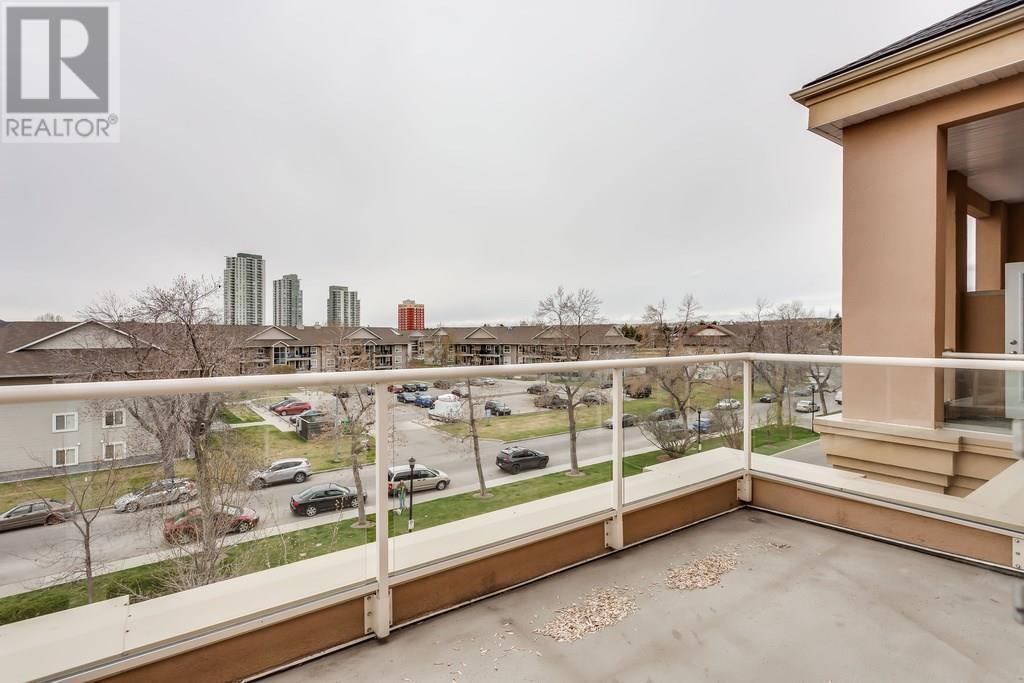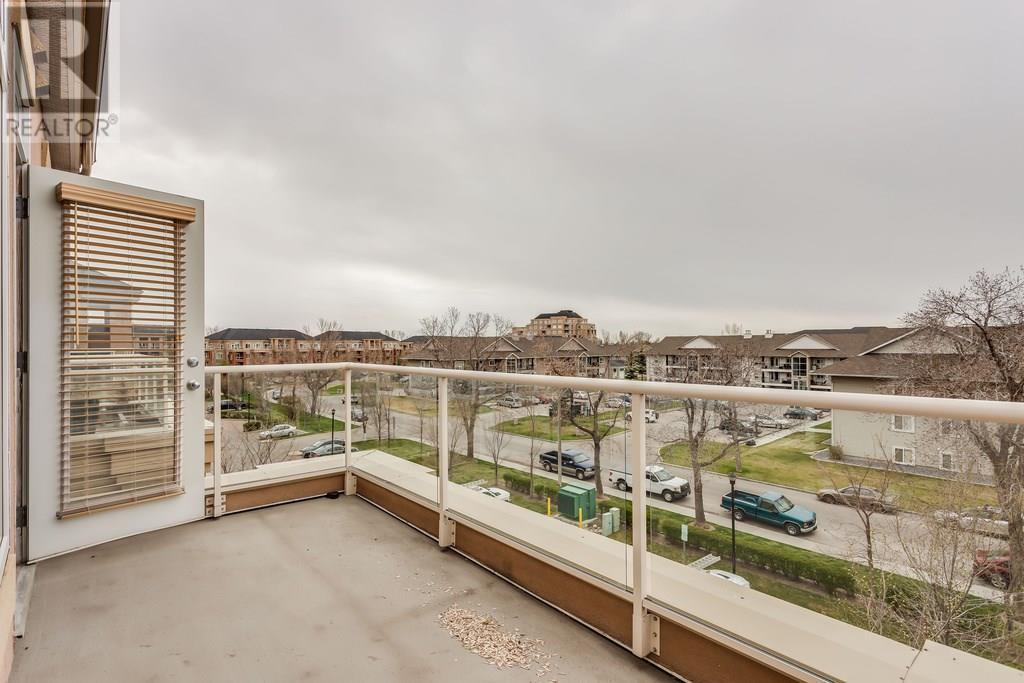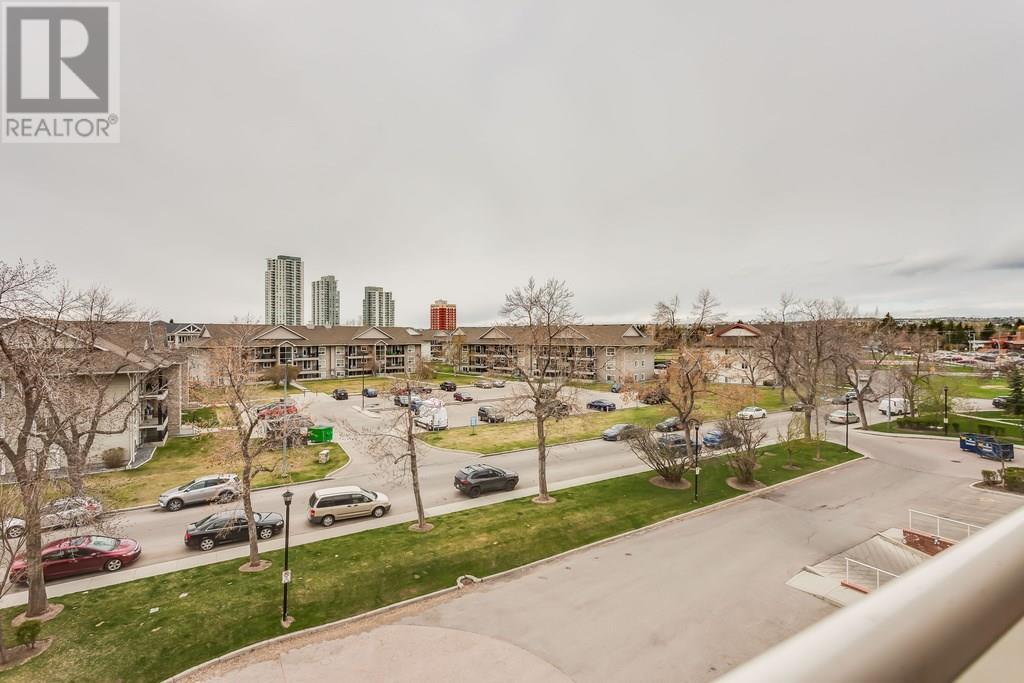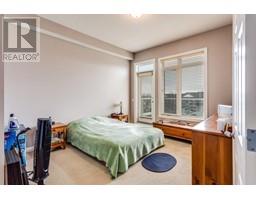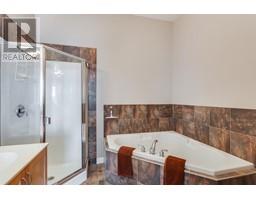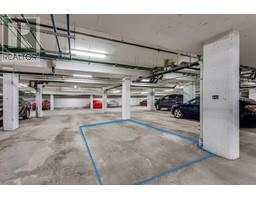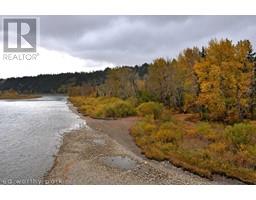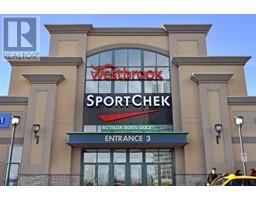Calgary Real Estate Agency
401, 4 Hemlock Crescent Sw Calgary, Alberta T3C 2Z1
$375,000Maintenance, Condominium Amenities, Common Area Maintenance, Heat, Insurance, Property Management, Reserve Fund Contributions, Sewer, Water
$576.55 Monthly
Maintenance, Condominium Amenities, Common Area Maintenance, Heat, Insurance, Property Management, Reserve Fund Contributions, Sewer, Water
$576.55 MonthlyStunning, very well maintained 938 sq. ft. top-floor unit offers a perfect blend of comfort and style, ideal for those who value both luxury and convenience. With 10-foot ceilings, hardwood floors, and two spacious balconies, the bright and open-concept design welcomes you with natural light streaming through large south-facing windows. Imagine cozying up by the corner fireplace on cool evenings, or enjoying your morning coffee on the wrap-around deck. The modern maple kitchen, complete with stainless steel appliances and a raised breakfast bar, is perfect for casual dining, while the primary suite invites relaxation with its spa-like ensuite and private balcony access. A spacious den makes working from home a breeze, and the unit also includes in-suite laundry, underground parking, and storage. In this pet-friendly complex, you'll also have access to bike storage, a gym, and more—all just steps from downtown, LRT, pathways, golf, and Westbrook Mall for shopping. (id:41531)
Property Details
| MLS® Number | A2175182 |
| Property Type | Single Family |
| Community Name | Spruce Cliff |
| Amenities Near By | Golf Course, Park, Playground, Schools, Shopping |
| Community Features | Golf Course Development, Pets Allowed With Restrictions |
| Features | See Remarks, Parking |
| Parking Space Total | 1 |
| Plan | 0714202 |
Building
| Bathroom Total | 2 |
| Bedrooms Above Ground | 1 |
| Bedrooms Total | 1 |
| Amenities | Car Wash, Clubhouse, Exercise Centre, Party Room, Recreation Centre |
| Appliances | Washer, Refrigerator, Dishwasher, Stove, Dryer, Garburator, Window Coverings |
| Constructed Date | 2007 |
| Construction Material | Wood Frame |
| Construction Style Attachment | Attached |
| Cooling Type | None |
| Exterior Finish | Brick, Stucco |
| Fireplace Present | Yes |
| Fireplace Total | 1 |
| Flooring Type | Carpeted, Ceramic Tile, Hardwood |
| Foundation Type | Poured Concrete |
| Half Bath Total | 1 |
| Heating Fuel | Natural Gas |
| Heating Type | In Floor Heating |
| Stories Total | 4 |
| Size Interior | 938.3 Sqft |
| Total Finished Area | 938.3 Sqft |
| Type | Apartment |
Parking
| Garage | |
| Heated Garage | |
| Underground |
Land
| Acreage | No |
| Land Amenities | Golf Course, Park, Playground, Schools, Shopping |
| Size Irregular | 0.00 |
| Size Total | 0.00|0-4,050 Sqft |
| Size Total Text | 0.00|0-4,050 Sqft |
| Zoning Description | M-c2 D142 |
Rooms
| Level | Type | Length | Width | Dimensions |
|---|---|---|---|---|
| Main Level | Living Room | 13.00 Ft x 11.25 Ft | ||
| Main Level | Primary Bedroom | 12.92 Ft x 11.83 Ft | ||
| Main Level | Kitchen | 11.42 Ft x 7.58 Ft | ||
| Main Level | Den | 11.58 Ft x 7.83 Ft | ||
| Main Level | Dining Room | 10.17 Ft x 7.83 Ft | ||
| Main Level | 4pc Bathroom | 7.92 Ft x 8.92 Ft | ||
| Main Level | Laundry Room | 10.08 Ft x 4.00 Ft | ||
| Main Level | 2pc Bathroom | 5.42 Ft x 4.92 Ft | ||
| Main Level | Foyer | 8.58 Ft x 5.33 Ft |
https://www.realtor.ca/real-estate/27577113/401-4-hemlock-crescent-sw-calgary-spruce-cliff
Interested?
Contact us for more information







