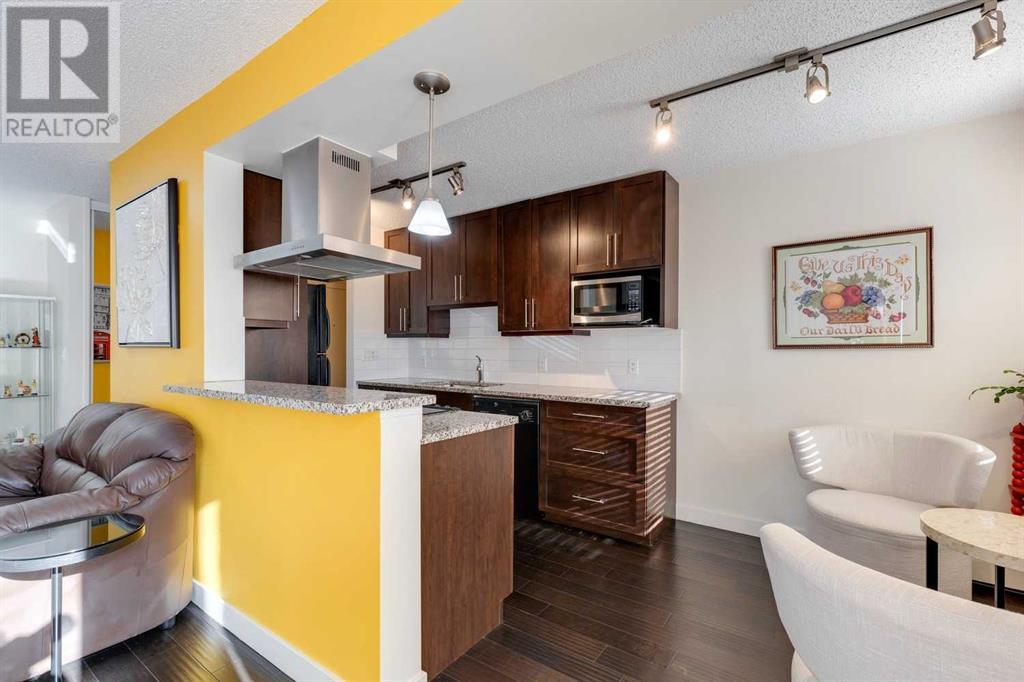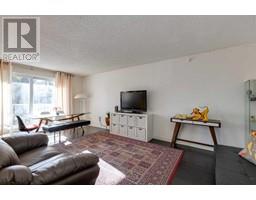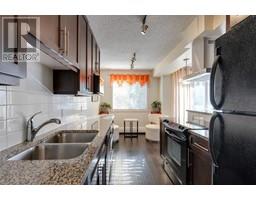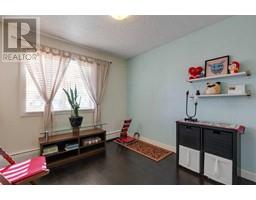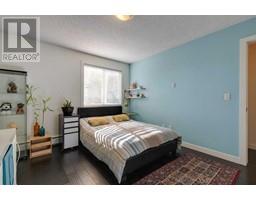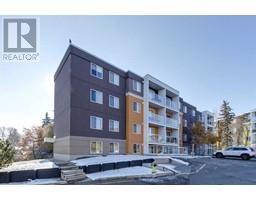Calgary Real Estate Agency
204, 4455c Greenview Drive Ne Calgary, Alberta T2B 6M1
$249,999Maintenance, Common Area Maintenance, Heat, Insurance, Property Management, Reserve Fund Contributions, Sewer, Water
$478.51 Monthly
Maintenance, Common Area Maintenance, Heat, Insurance, Property Management, Reserve Fund Contributions, Sewer, Water
$478.51 MonthlyStep into this charming apartment and experience comfort and convenience in a spacious two-bedroom, one-bathroom layout. This cozy condo offers an inviting living room perfect for relaxing or entertaining guests. Enjoy the outdoors with large sliding doors leading to a good-sized patio . Bright and airy, the unit is filled with natural light from ample windows.The kitchen is well-equipped with granite countertops, custom cabinetry, and modern black appliances. Conveniently located with easy access to Calgary's downtown core, the airport, and nearby biking and walking trails. This home is ideal for professionals, couples, or small families looking for a comfortable and peaceful retreat.Move-in ready and impeccably maintained, this condo offers a clean and inviting living space, ready to welcome you home! (id:41531)
Property Details
| MLS® Number | A2175279 |
| Property Type | Single Family |
| Community Name | Greenview |
| Amenities Near By | Playground, Schools, Shopping |
| Community Features | Pets Allowed With Restrictions |
| Features | No Smoking Home |
| Parking Space Total | 1 |
| Plan | 0713794 |
Building
| Bathroom Total | 1 |
| Bedrooms Above Ground | 2 |
| Bedrooms Total | 2 |
| Appliances | Refrigerator, Dishwasher, Stove, Hood Fan, Washer & Dryer |
| Constructed Date | 1981 |
| Construction Material | Wood Frame |
| Construction Style Attachment | Attached |
| Cooling Type | None |
| Exterior Finish | Stucco |
| Fireplace Present | No |
| Flooring Type | Hardwood, Tile |
| Heating Fuel | Natural Gas |
| Heating Type | Baseboard Heaters |
| Stories Total | 4 |
| Size Interior | 848.13 Sqft |
| Total Finished Area | 848.13 Sqft |
| Type | Apartment |
Land
| Acreage | No |
| Land Amenities | Playground, Schools, Shopping |
| Size Total Text | Unknown |
| Zoning Description | M-c2 |
Rooms
| Level | Type | Length | Width | Dimensions |
|---|---|---|---|---|
| Main Level | Kitchen | 9.33 Ft x 7.33 Ft | ||
| Main Level | Dining Room | 11.42 Ft x 7.58 Ft | ||
| Main Level | Living Room | 13.42 Ft x 11.42 Ft | ||
| Main Level | Foyer | 6.25 Ft x 6.00 Ft | ||
| Main Level | Laundry Room | 2.42 Ft x 2.00 Ft | ||
| Main Level | Storage | 6.17 Ft x 4.00 Ft | ||
| Main Level | Other | 11.42 Ft x 3.75 Ft | ||
| Main Level | Primary Bedroom | 12.83 Ft x 11.00 Ft | ||
| Main Level | Bedroom | 10.50 Ft x 8.92 Ft | ||
| Main Level | 4pc Bathroom | 10.83 Ft x 4.92 Ft | ||
| Main Level | Breakfast | 7.42 Ft x 6.42 Ft |
https://www.realtor.ca/real-estate/27578803/204-4455c-greenview-drive-ne-calgary-greenview
Interested?
Contact us for more information
















