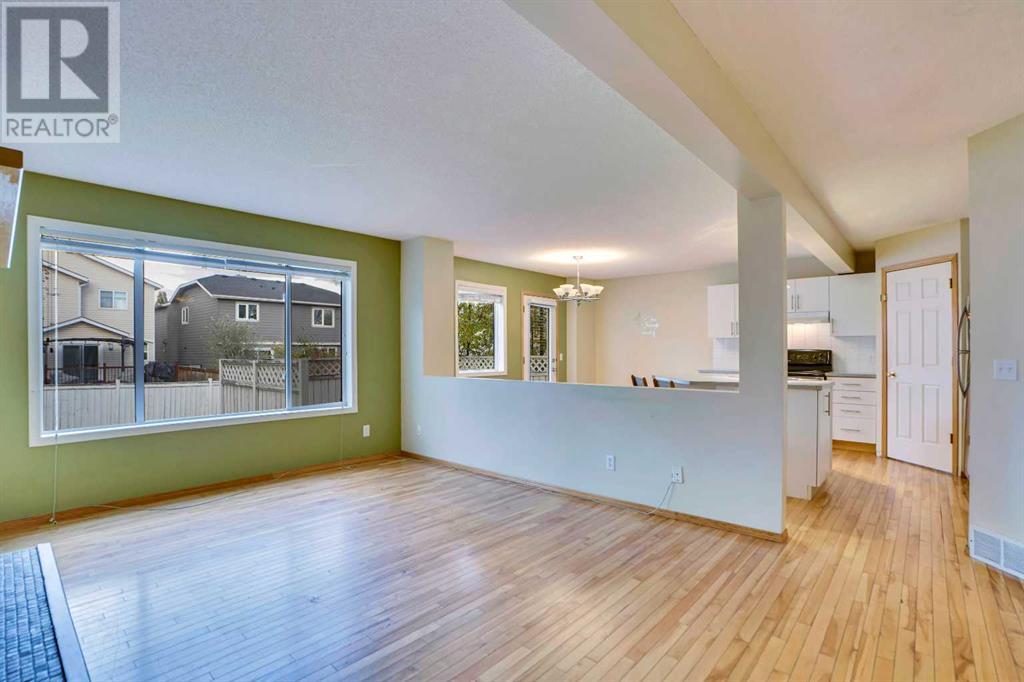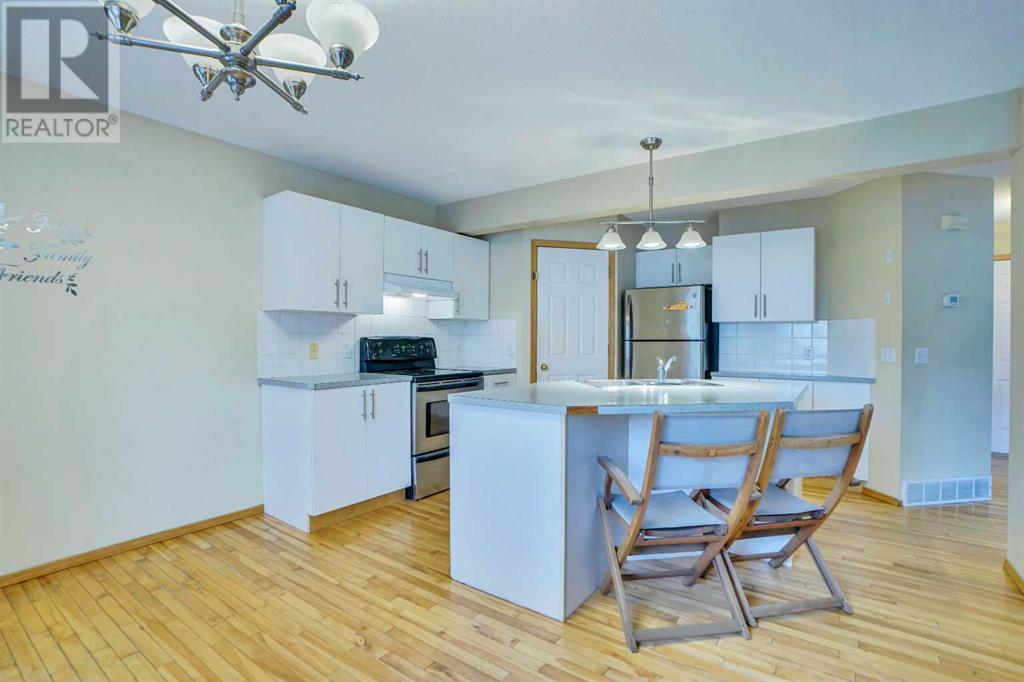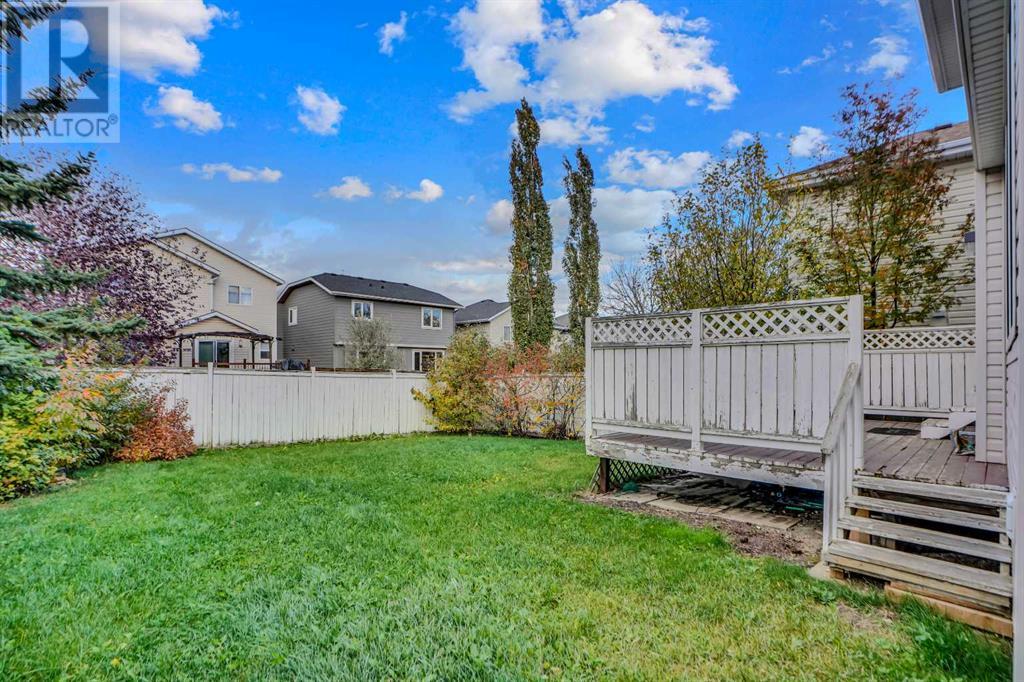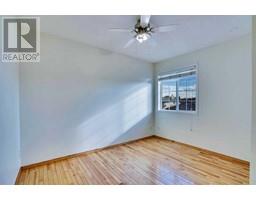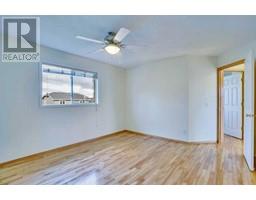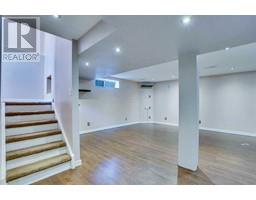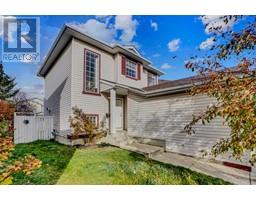3 Bedroom
2 Bathroom
1396.34 sqft
Fireplace
None
Forced Air
Landscaped
$637,900
Welcome home to this bright and well planned two storey home., three bedrooms, finished basement, double front drive garage, largte sunny yard located on a quiet cul-de-sac in the very desireable North West community of Citadel. Main floor offers open floor plan concept with spacious greatroom complete with fireplace, bright dinning room with french door to the private deck, kitchen with good size island complete with breakfast bar and a walk-in pantry. Also on the main floor; 3 piece bathroom with a shower. The upper floor boasting three(3) bedrooms, full bathroom and a bright small loft/computer room area with a large south facing window. The fully finished basement provide approximately 400 square feet of additional living/recreational or work space. Deeper than average front drive garage with high ceiling. This home is very conveniently located very close to schools, public parks, shopping and city transit. This is your opportunity to own and enjoy living in this great family home. (id:41531)
Property Details
|
MLS® Number
|
A2173766 |
|
Property Type
|
Single Family |
|
Community Name
|
Citadel |
|
Features
|
Cul-de-sac, See Remarks, Other |
|
Parking Space Total
|
4 |
|
Plan
|
9612041 |
|
Structure
|
Deck |
Building
|
Bathroom Total
|
2 |
|
Bedrooms Above Ground
|
3 |
|
Bedrooms Total
|
3 |
|
Appliances
|
Washer, Refrigerator, Range - Electric, Dishwasher, Dryer, Hood Fan |
|
Basement Development
|
Finished |
|
Basement Type
|
Full (finished) |
|
Constructed Date
|
1997 |
|
Construction Material
|
Wood Frame |
|
Construction Style Attachment
|
Detached |
|
Cooling Type
|
None |
|
Fireplace Present
|
Yes |
|
Fireplace Total
|
1 |
|
Flooring Type
|
Hardwood, Laminate |
|
Foundation Type
|
Poured Concrete |
|
Heating Fuel
|
Natural Gas |
|
Heating Type
|
Forced Air |
|
Stories Total
|
2 |
|
Size Interior
|
1396.34 Sqft |
|
Total Finished Area
|
1396.34 Sqft |
|
Type
|
House |
Parking
Land
|
Acreage
|
No |
|
Fence Type
|
Fence |
|
Landscape Features
|
Landscaped |
|
Size Depth
|
34 M |
|
Size Frontage
|
10.73 M |
|
Size Irregular
|
4079.00 |
|
Size Total
|
4079 Sqft|4,051 - 7,250 Sqft |
|
Size Total Text
|
4079 Sqft|4,051 - 7,250 Sqft |
|
Zoning Description
|
Dc |
Rooms
| Level |
Type |
Length |
Width |
Dimensions |
|
Second Level |
Primary Bedroom |
|
|
15.08 Ft x 12.08 Ft |
|
Second Level |
Bedroom |
|
|
12.25 Ft x 11.83 Ft |
|
Second Level |
Bedroom |
|
|
11.08 Ft x 9.00 Ft |
|
Second Level |
4pc Bathroom |
|
|
8.25 Ft x 5.00 Ft |
|
Main Level |
Great Room |
|
|
16.50 Ft x 12.17 Ft |
|
Main Level |
Dining Room |
|
|
13.00 Ft x 7.50 Ft |
|
Main Level |
Kitchen |
|
|
13.00 Ft x 11.75 Ft |
|
Main Level |
Foyer |
|
|
7.33 Ft x 6.42 Ft |
|
Main Level |
3pc Bathroom |
|
|
9.08 Ft x 6.00 Ft |
https://www.realtor.ca/real-estate/27578804/26-citadel-peak-mews-nw-calgary-citadel






