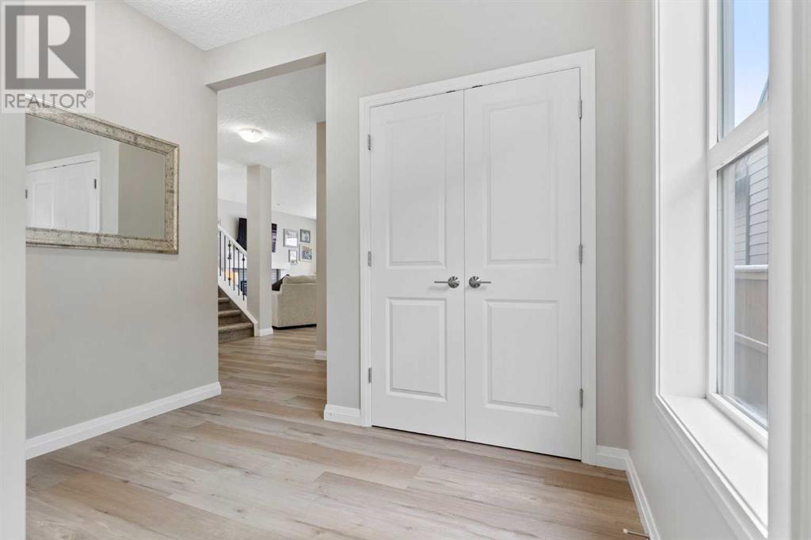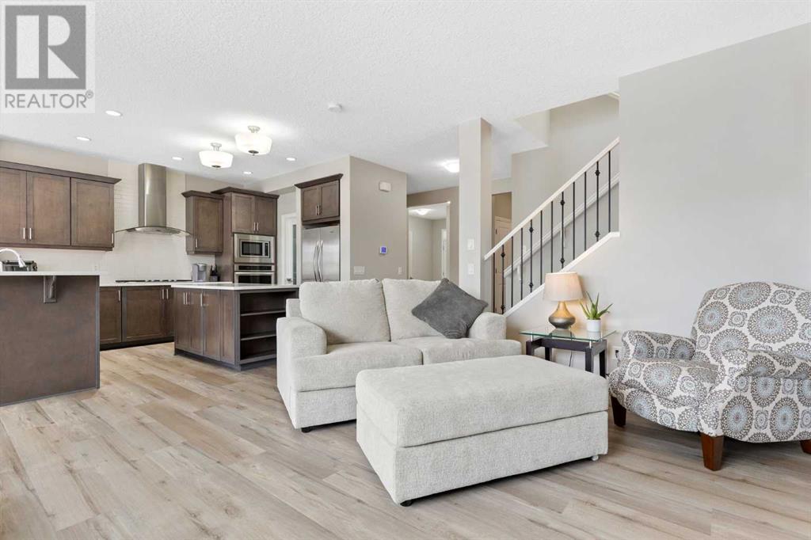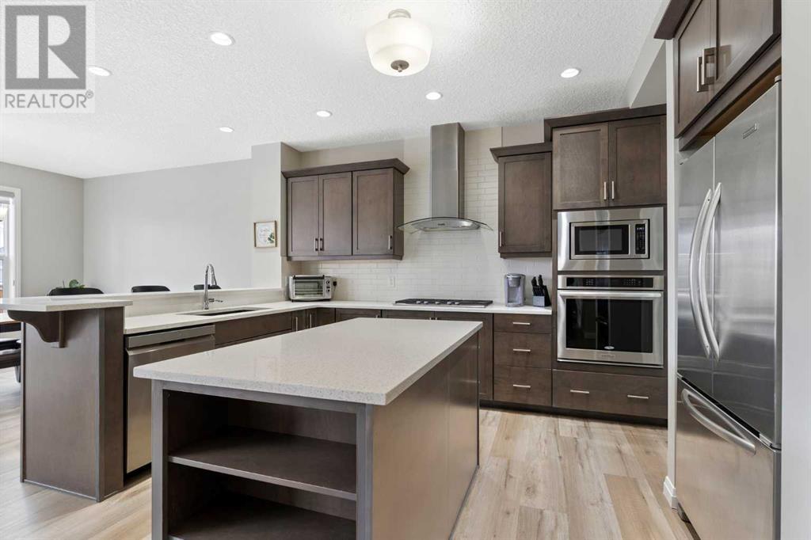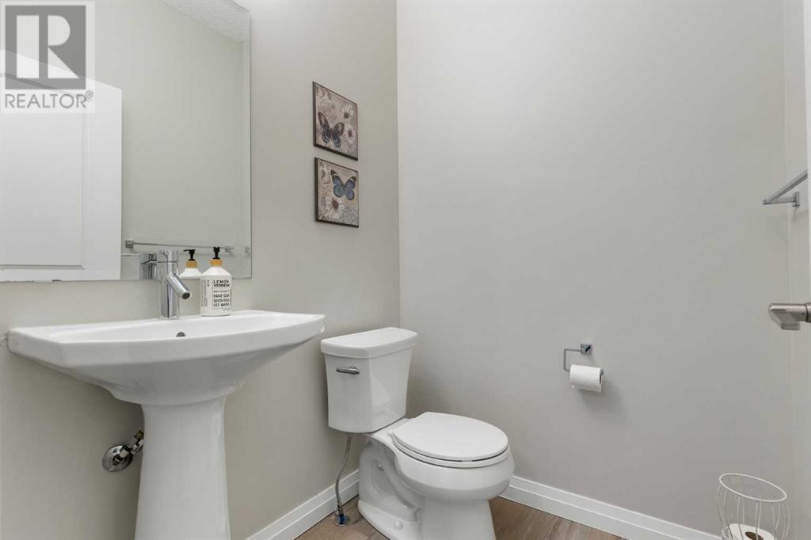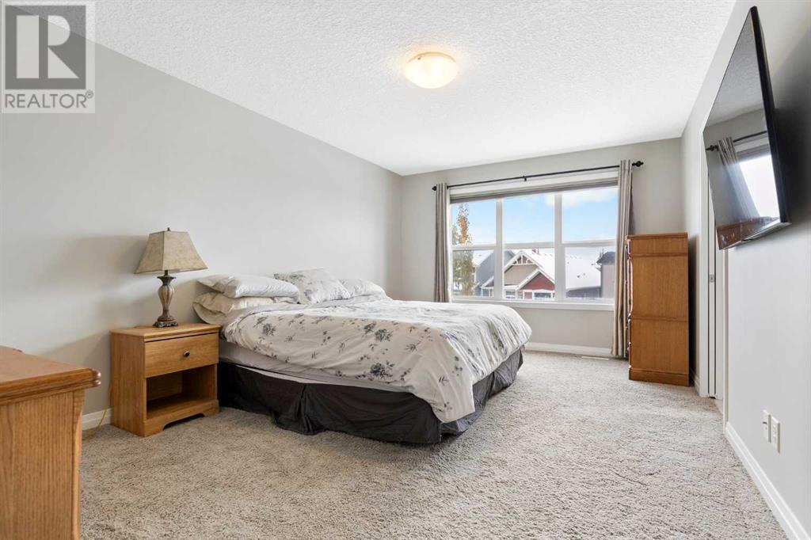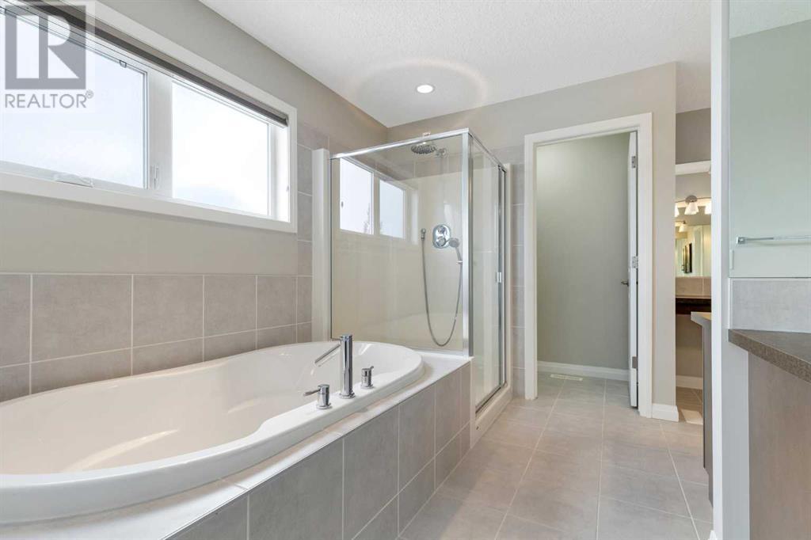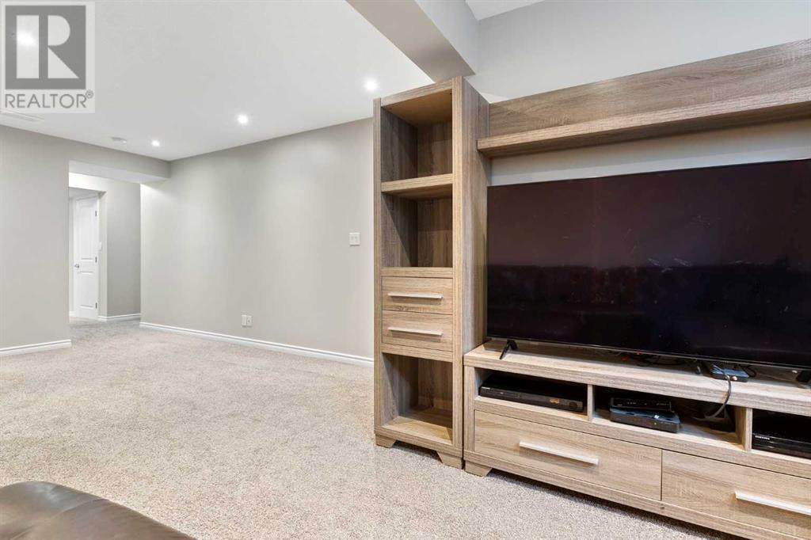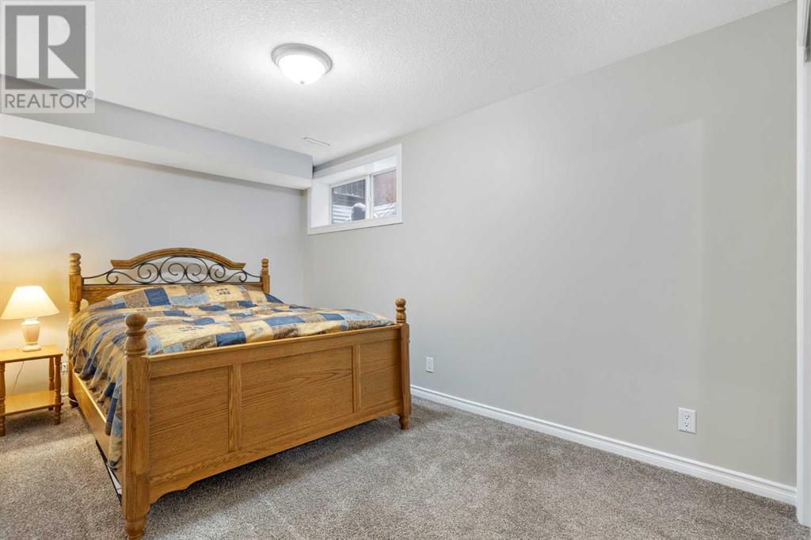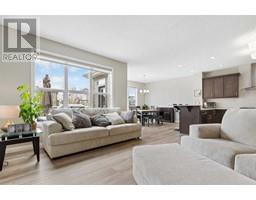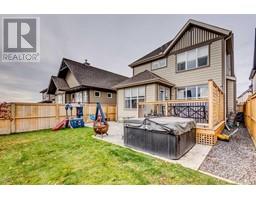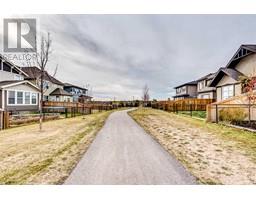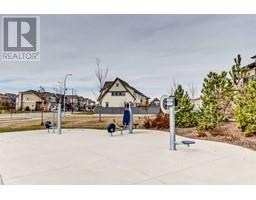Calgary Real Estate Agency
26 Marquis Heights Se Calgary, Alberta T3M 1X6
$884,900
Get ready for the ultimate family adventure in this breathtaking Mahogany home, where comfort meets excitement! Freshly painted and move-in ready, this home is nestled in a prime location, just steps away from schools, parks, scenic wetlands, and the beach—perfect for creating unforgettable memories!Imagine your backyard backing directly onto a stunning bike path, making every day feel like a thrilling outdoor escapade. Inside, the luxury vinyl plank floors lead you to a chef’s kitchen that’s a dream for family dinners and entertaining! With a gas range, sleek stainless steel hood fan, built-in wall oven, and gorgeous quartz countertops, this kitchen is both stylish and highly functional.Head upstairs to discover three spacious bedrooms and a bright, airy bonus room that’s perfect for family movie nights or playtime. The primary suite is a true sanctuary, complete with his-and-her walk-in closets and a spa-like ensuite featuring dual vanities—your personal retreat awaits!But that’s not all! The finished basement offers a roomy rec room, an additional bedroom, and a full bathroom, making it perfect for guests or extra family fun. Step outside into your own backyard paradise, complete with a stunning cedar deck, a paved stone patio, custom tree lighting, and a space just waiting for your hot tub! This is the ideal spot for family barbecues, outdoor play, or simply relaxing in your private oasis.Plus, with a Hunter Douglas blind package, and a cutting-edge 5-zone irrigation system you can control from your phone, this home is packed with upgrades! With schools and endless amenities just a short walk away, this is the perfect blend of convenience and luxury for your entire family. Don’t miss out—this is the dream home you’ve been waiting for! (id:41531)
Open House
This property has open houses!
12:00 pm
Ends at:2:00 pm
12:00 pm
Ends at:2:00 pm
Property Details
| MLS® Number | A2174407 |
| Property Type | Single Family |
| Community Name | Mahogany |
| Amenities Near By | Park, Playground, Recreation Nearby, Schools, Shopping, Water Nearby |
| Community Features | Lake Privileges, Fishing |
| Features | See Remarks, Level |
| Parking Space Total | 4 |
| Plan | 1312384 |
| Structure | Deck |
Building
| Bathroom Total | 4 |
| Bedrooms Above Ground | 3 |
| Bedrooms Below Ground | 1 |
| Bedrooms Total | 4 |
| Amenities | Clubhouse, Recreation Centre |
| Appliances | Refrigerator, Water Softener, Cooktop - Gas, Dishwasher, Oven, Microwave, Garburator, Hood Fan, Window Coverings, Garage Door Opener |
| Basement Development | Finished |
| Basement Type | Full (finished) |
| Constructed Date | 2013 |
| Construction Material | Wood Frame |
| Construction Style Attachment | Detached |
| Cooling Type | Central Air Conditioning |
| Exterior Finish | Composite Siding, Stone |
| Fireplace Present | Yes |
| Fireplace Total | 1 |
| Flooring Type | Carpeted, Ceramic Tile, Vinyl Plank |
| Foundation Type | Poured Concrete |
| Half Bath Total | 1 |
| Heating Fuel | Natural Gas |
| Heating Type | Forced Air |
| Stories Total | 2 |
| Size Interior | 2269.53 Sqft |
| Total Finished Area | 2269.53 Sqft |
| Type | House |
| Utility Water | Municipal Water |
Parking
| Attached Garage | 2 |
Land
| Acreage | No |
| Fence Type | Fence |
| Land Amenities | Park, Playground, Recreation Nearby, Schools, Shopping, Water Nearby |
| Size Frontage | 10.98 M |
| Size Irregular | 394.00 |
| Size Total | 394 M2|4,051 - 7,250 Sqft |
| Size Total Text | 394 M2|4,051 - 7,250 Sqft |
| Zoning Description | R-g |
Rooms
| Level | Type | Length | Width | Dimensions |
|---|---|---|---|---|
| Basement | 4pc Bathroom | 8.00 Ft x 5.00 Ft | ||
| Basement | Bedroom | 8.67 Ft x 16.58 Ft | ||
| Basement | Recreational, Games Room | 14.58 Ft x 22.67 Ft | ||
| Main Level | 2pc Bathroom | 5.08 Ft x 4.92 Ft | ||
| Main Level | Dining Room | 13.00 Ft x 12.00 Ft | ||
| Main Level | Foyer | 9.67 Ft x 11.33 Ft | ||
| Main Level | Eat In Kitchen | 9.67 Ft x 15.83 Ft | ||
| Main Level | Living Room | 15.33 Ft x 16.83 Ft | ||
| Upper Level | 4pc Bathroom | 11.58 Ft x 5.00 Ft | ||
| Upper Level | 5pc Bathroom | 13.25 Ft x 11.75 Ft | ||
| Upper Level | Bedroom | 9.25 Ft x 16.00 Ft | ||
| Upper Level | Bedroom | 9.58 Ft x 15.67 Ft | ||
| Upper Level | Bonus Room | 11.67 Ft x 14.00 Ft | ||
| Upper Level | Laundry Room | 8.83 Ft x 7.33 Ft | ||
| Upper Level | Primary Bedroom | 11.33 Ft x 17.17 Ft |
https://www.realtor.ca/real-estate/27579317/26-marquis-heights-se-calgary-mahogany
Interested?
Contact us for more information



