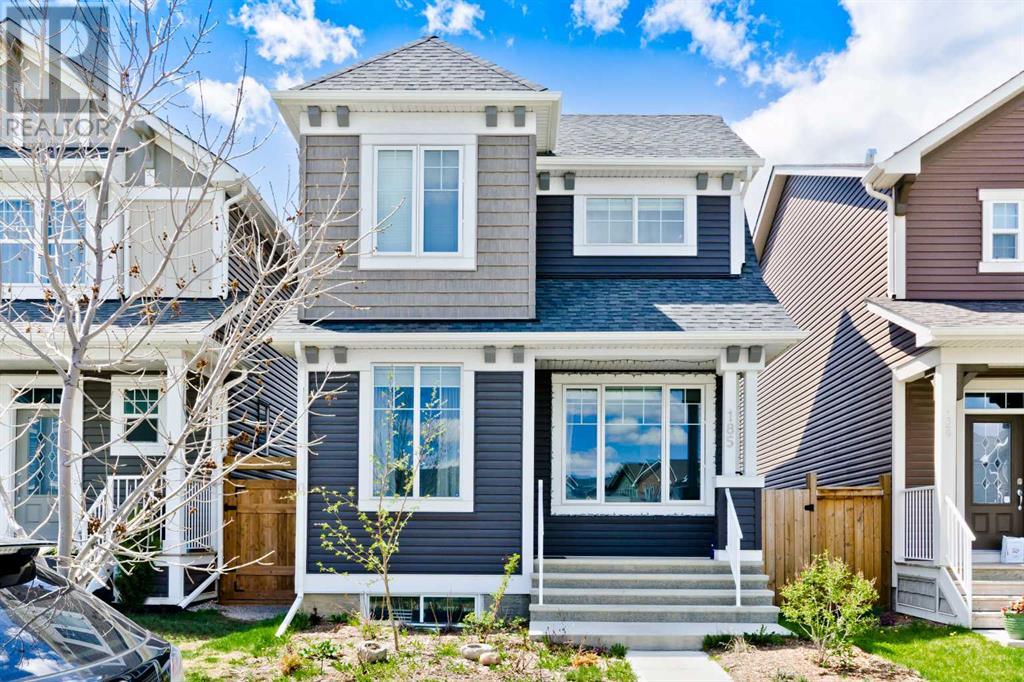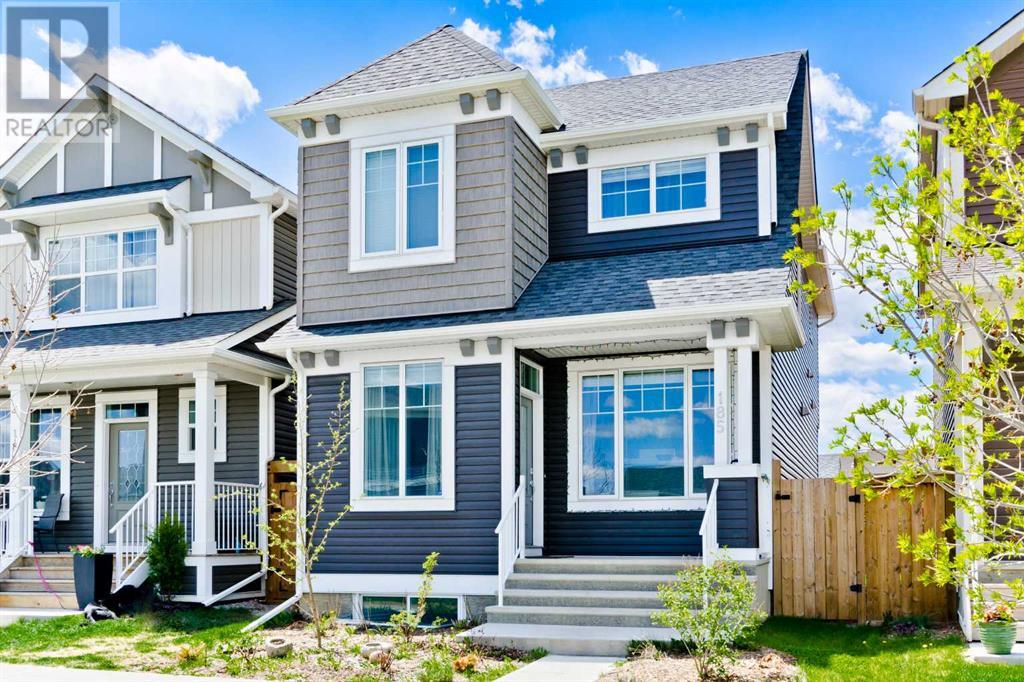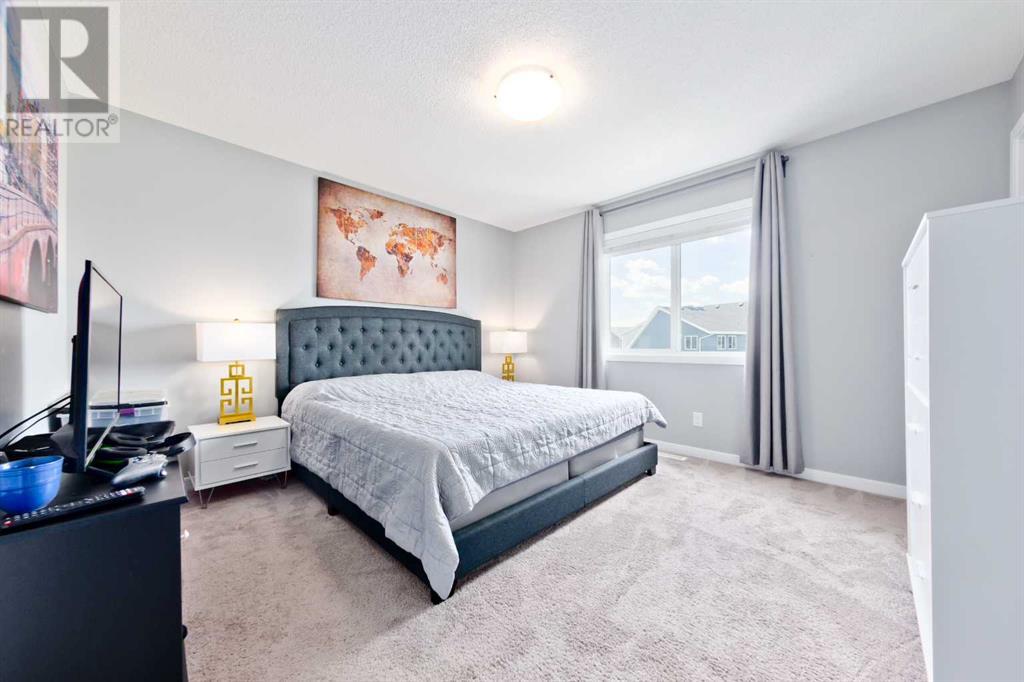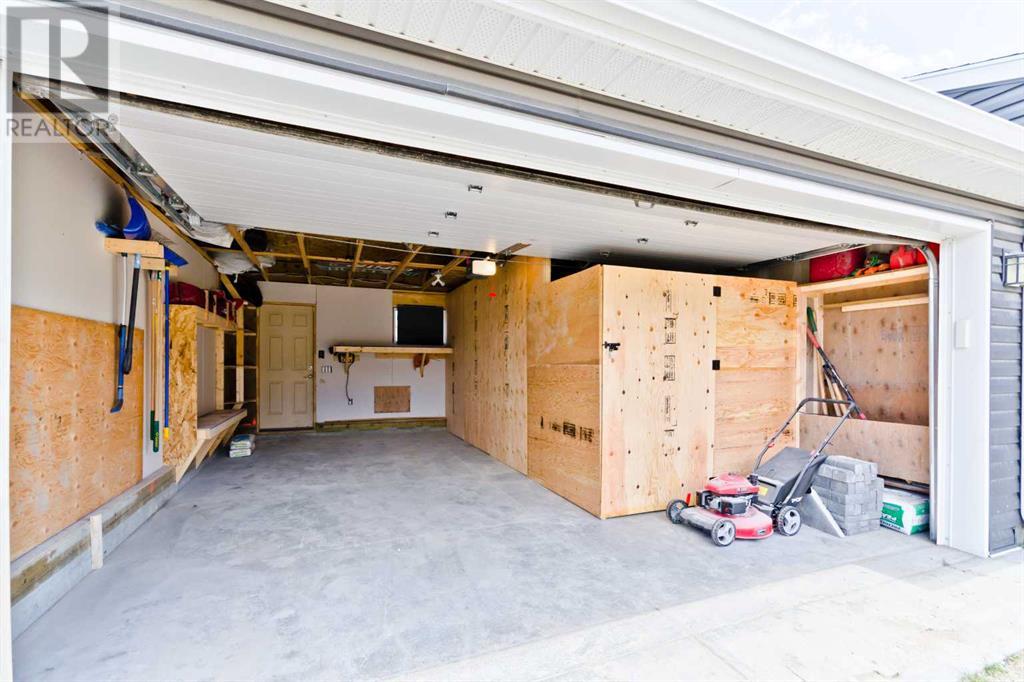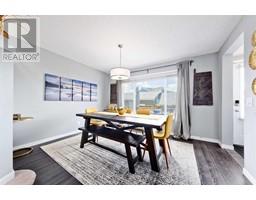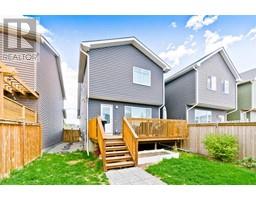4 Bedroom
4 Bathroom
1564 sqft
None
Forced Air
Landscaped
$679,900
Welcome to your new home in the sought-after lake community of Auburn Bay! This inviting 2-storey home offers nearly 1,600 sq. ft. of comfortable living space. Step inside to discover a bright and open-concept main floor with large windows that fill the space with natural light. The spacious living room is ideal for relaxing or entertaining, while the modern kitchen features stainless steel appliances, a large quartz island and plenty of cabinetry. The dining area leads out to a private backyard, complete with a deck—perfect for summer BBQs and outdoor gatherings. Upstairs, you’ll find three generously sized bedrooms, including a master suite with its own bathroom. Two additional bedrooms, a full bathroom, and a convenient upper-level laundry room complete the second floor. The fully finished basement adds even more living space, featuring 9' ceilings, a large rec room, a spacious fourth bedroom, and a full bathroom—ideal for guests or a growing family. This property includes a double detached garage plus RV parking! Situated on a quiet street, this home offers easy access to Auburn Bay's many amenities, including the lake, parks, playgrounds (within steps!), schools, and the South Health Campus. With quick access to shopping, dining, and major roadways, you’ll have everything you need right at your fingertips. Book a private showing today! (id:41531)
Property Details
|
MLS® Number
|
A2174211 |
|
Property Type
|
Single Family |
|
Community Name
|
Auburn Bay |
|
Amenities Near By
|
Playground, Schools, Shopping, Water Nearby |
|
Community Features
|
Lake Privileges |
|
Features
|
No Animal Home |
|
Parking Space Total
|
2 |
|
Plan
|
1413307 |
|
Structure
|
Deck |
Building
|
Bathroom Total
|
4 |
|
Bedrooms Above Ground
|
3 |
|
Bedrooms Below Ground
|
1 |
|
Bedrooms Total
|
4 |
|
Amenities
|
Clubhouse, Recreation Centre |
|
Appliances
|
Washer, Refrigerator, Range - Electric, Dishwasher, Dryer, Microwave Range Hood Combo, Window Coverings |
|
Basement Development
|
Finished |
|
Basement Type
|
Full (finished) |
|
Constructed Date
|
2015 |
|
Construction Material
|
Wood Frame |
|
Construction Style Attachment
|
Detached |
|
Cooling Type
|
None |
|
Exterior Finish
|
Vinyl Siding |
|
Fireplace Present
|
No |
|
Flooring Type
|
Carpeted, Ceramic Tile, Laminate |
|
Foundation Type
|
Poured Concrete |
|
Half Bath Total
|
1 |
|
Heating Type
|
Forced Air |
|
Stories Total
|
2 |
|
Size Interior
|
1564 Sqft |
|
Total Finished Area
|
1564 Sqft |
|
Type
|
House |
Parking
Land
|
Acreage
|
No |
|
Fence Type
|
Fence |
|
Land Amenities
|
Playground, Schools, Shopping, Water Nearby |
|
Landscape Features
|
Landscaped |
|
Size Frontage
|
8.2 M |
|
Size Irregular
|
290.00 |
|
Size Total
|
290 M2|0-4,050 Sqft |
|
Size Total Text
|
290 M2|0-4,050 Sqft |
|
Zoning Description
|
R-g |
Rooms
| Level |
Type |
Length |
Width |
Dimensions |
|
Basement |
Recreational, Games Room |
|
|
16.00 Ft x 14.50 Ft |
|
Basement |
Bedroom |
|
|
14.00 Ft x 9.00 Ft |
|
Basement |
4pc Bathroom |
|
|
Measurements not available |
|
Main Level |
Eat In Kitchen |
|
|
13.50 Ft x 9.00 Ft |
|
Main Level |
Dining Room |
|
|
13.00 Ft x 9.50 Ft |
|
Main Level |
Living Room |
|
|
19.00 Ft x 12.50 Ft |
|
Main Level |
2pc Bathroom |
|
|
Measurements not available |
|
Upper Level |
Primary Bedroom |
|
|
12.50 Ft x 12.00 Ft |
|
Upper Level |
Bedroom |
|
|
11.00 Ft x 9.50 Ft |
|
Upper Level |
Bedroom |
|
|
10.00 Ft x 9.00 Ft |
|
Upper Level |
4pc Bathroom |
|
|
Measurements not available |
|
Upper Level |
4pc Bathroom |
|
|
Measurements not available |
https://www.realtor.ca/real-estate/27579771/185-auburn-meadows-way-se-calgary-auburn-bay
