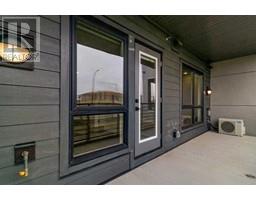Calgary Real Estate Agency
2110, 350 Livingston Common Ne Calgary, Alberta T3P 1M5
$249,000Maintenance, Condominium Amenities, Heat, Insurance, Ground Maintenance, Property Management, Reserve Fund Contributions, Sewer, Waste Removal, Water
$344.21 Monthly
Maintenance, Condominium Amenities, Heat, Insurance, Ground Maintenance, Property Management, Reserve Fund Contributions, Sewer, Waste Removal, Water
$344.21 MonthlyDiscover an affordable, brand new 1-bed, 1-bath condo in a prime location, crafted by the renowned Homes by Avi—celebrated for their exceptional quality and craftsmanship. This exquisite unit offers the convenience of ground-level access and low condo fees, making it an ideal choice for both comfort and value. As you enter the building, you'll be greeted by a cozy shared sitting area, perfect for relaxing or using as an office/study area. Upon stepping into the unit, you'll be stunned by the harmonious color scheme that seamlessly ties together the kitchen and the vinyl flooring. The kitchen boasts sleek stainless steel appliances, a modern design, and durable quartz countertops, ensuring both style and functionality. This condo's prime location offers easy access to essential amenities, including grocery stores, restaurants, convenience stores, and easy access to the highway. (id:41531)
Property Details
| MLS® Number | A2175372 |
| Property Type | Single Family |
| Community Name | Livingston |
| Amenities Near By | Airport, Playground, Schools, Shopping |
| Community Features | Pets Allowed |
| Features | Elevator, Gas Bbq Hookup, Parking |
| Parking Space Total | 1 |
| Plan | 2410645 |
Building
| Bathroom Total | 1 |
| Bedrooms Above Ground | 1 |
| Bedrooms Total | 1 |
| Age | New Building |
| Appliances | Washer, Refrigerator, Window/sleeve Air Conditioner, Range - Electric, Dishwasher, Dryer, Microwave Range Hood Combo |
| Architectural Style | Low Rise |
| Construction Material | Wood Frame |
| Construction Style Attachment | Attached |
| Cooling Type | Window Air Conditioner, Wall Unit |
| Exterior Finish | Stucco |
| Fireplace Present | No |
| Flooring Type | Vinyl |
| Heating Type | Baseboard Heaters |
| Stories Total | 4 |
| Size Interior | 525 Sqft |
| Total Finished Area | 525 Sqft |
| Type | Apartment |
Land
| Acreage | No |
| Land Amenities | Airport, Playground, Schools, Shopping |
| Size Total Text | Unknown |
| Zoning Description | M-2 |
Rooms
| Level | Type | Length | Width | Dimensions |
|---|---|---|---|---|
| Main Level | Kitchen | 11.00 Ft x 15.00 Ft | ||
| Main Level | Living Room | 11.42 Ft x 10.33 Ft | ||
| Main Level | Bedroom | 10.42 Ft x 12.83 Ft | ||
| Main Level | Other | 5.00 Ft x 5.58 Ft | ||
| Main Level | Hall | 5.00 Ft x 5.17 Ft | ||
| Main Level | Laundry Room | 6.08 Ft x 5.33 Ft | ||
| Main Level | 4pc Bathroom | 6.00 Ft x 8.67 Ft |
https://www.realtor.ca/real-estate/27580016/2110-350-livingston-common-ne-calgary-livingston
Interested?
Contact us for more information






































