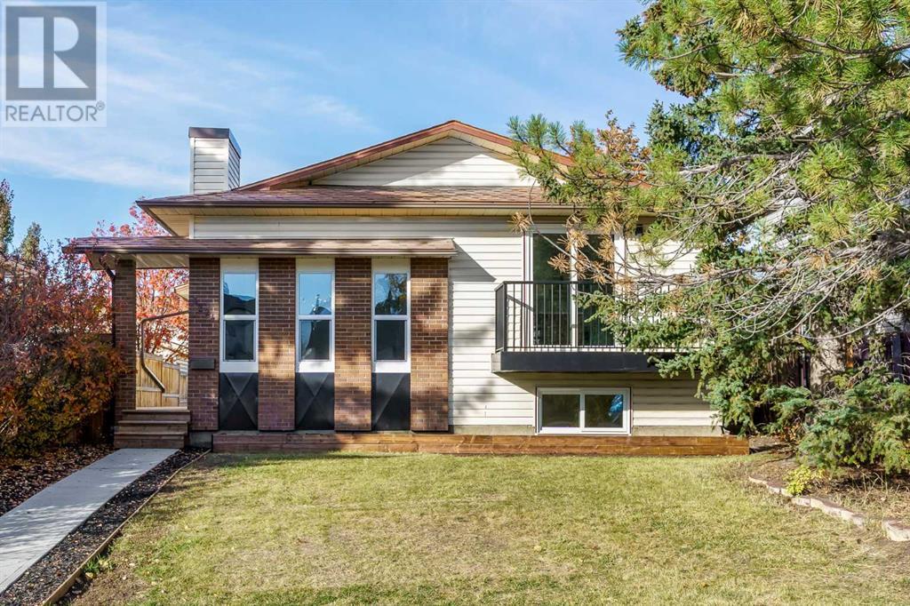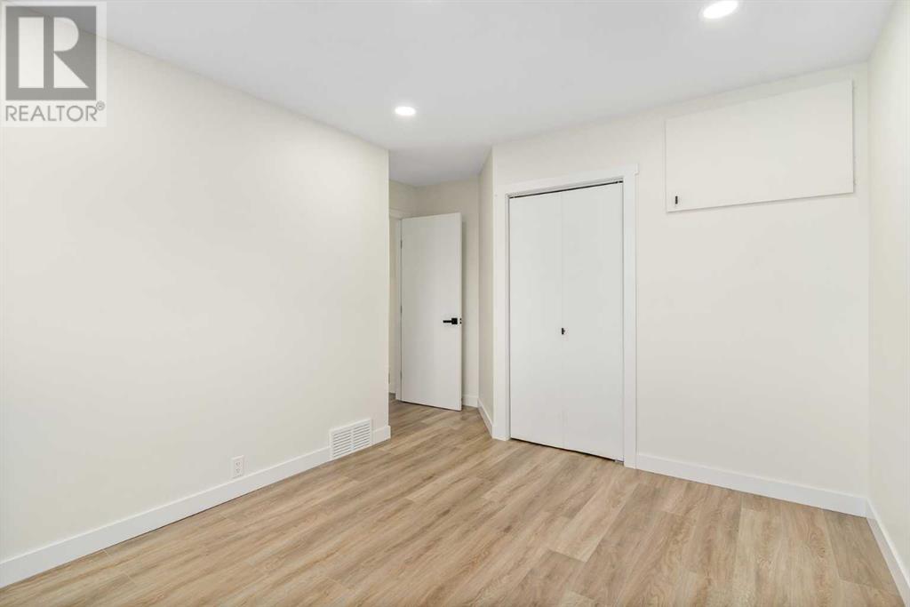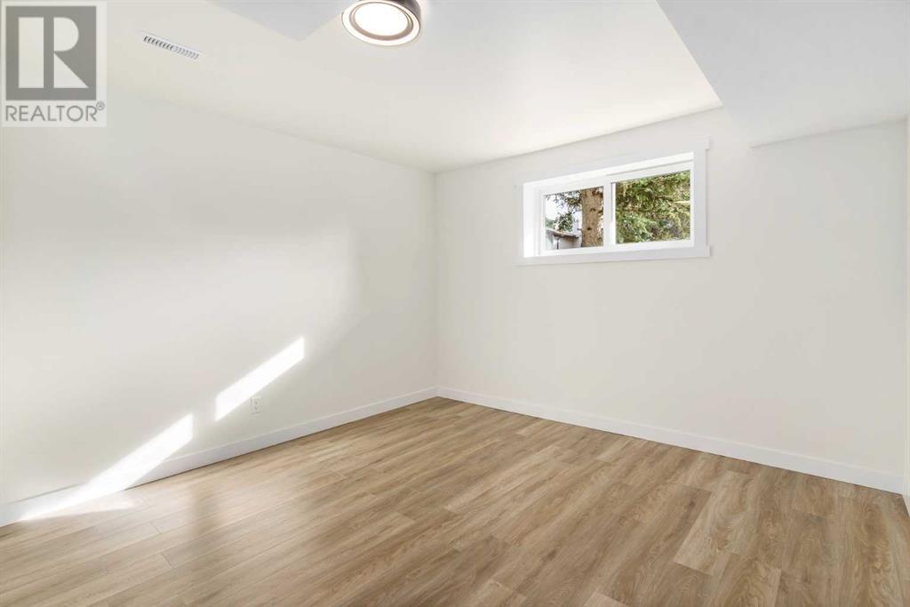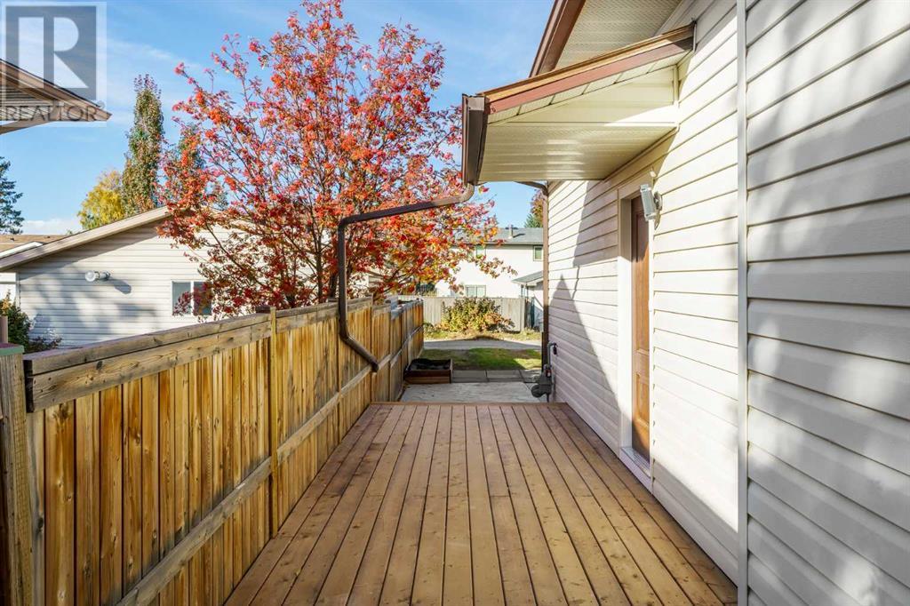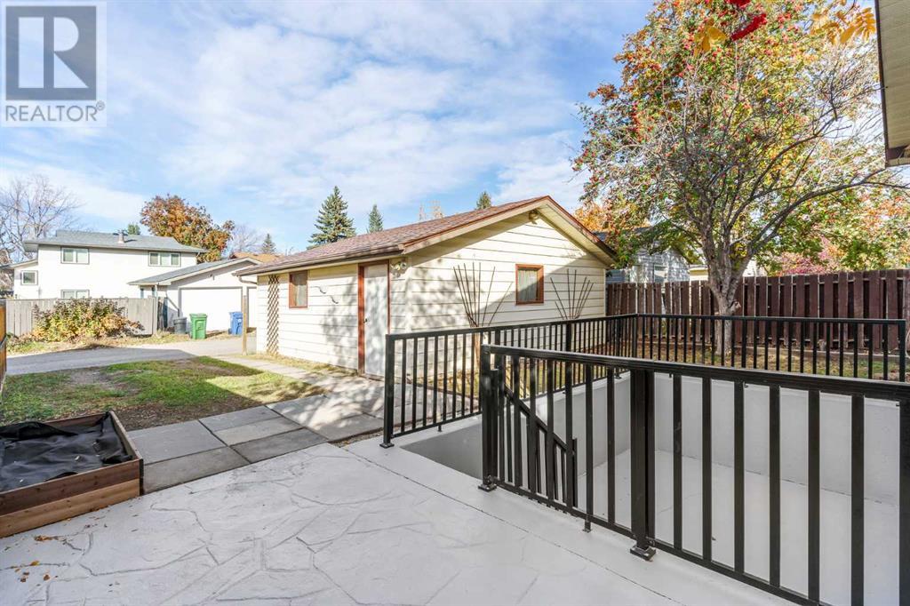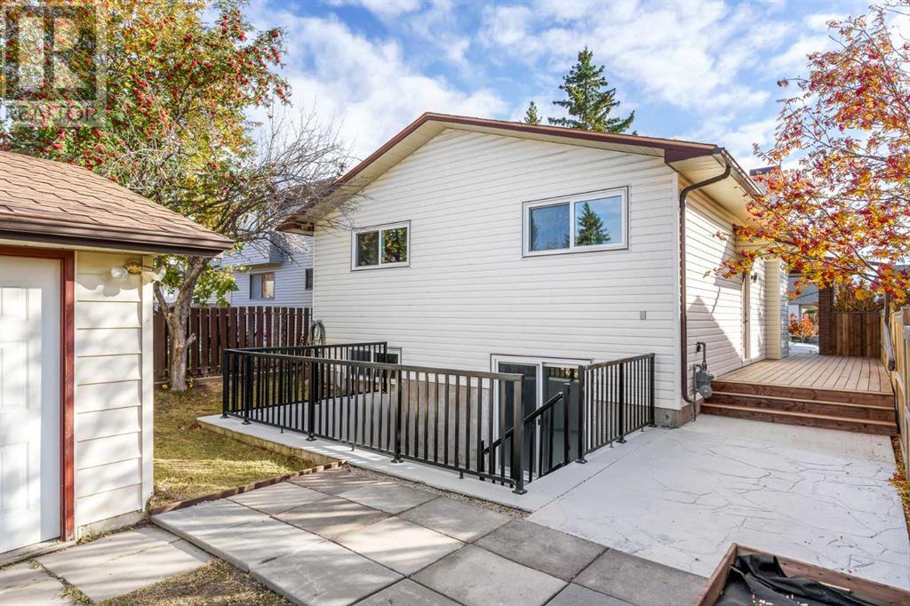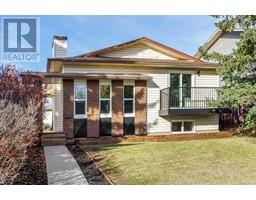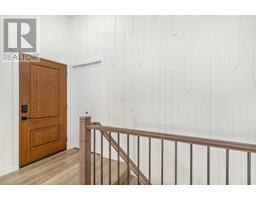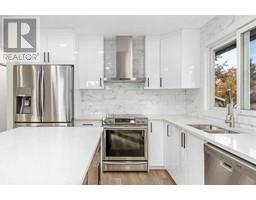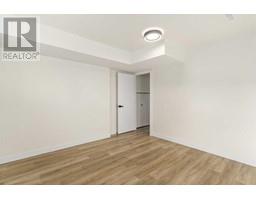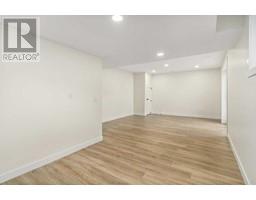3 Bedroom
3 Bathroom
1019.68 sqft
3 Level
Fireplace
None
Forced Air
$725,000
This extensively renovated bi-level home in Cedarbrae has been transformed with high-end finishes and thoughtful upgrades throughout. The open-concept main floor features sleek quartz countertops and a fresh, neutral color palette, making the space feel bright and modern. The exterior shines with a brand-new side deck and refinished decorative concrete, adding both style and function. The walk-up basement provides flexibility for extra living space or a rental suite. Nearby amenities include top-rated schools like Cedarbrae School, Louis Riel School, and William Roper Hull School, all within minutes from the property. For daily convenience, you're just a short drive to Calgary Co-op, Safeway, and popular cafés like Social Grounds. Outdoor enthusiasts will love being close to Oakmoor Park and Brook’s Park, perfect for weekend activities. Transit is easily accessible, with a bus stop just steps away, and Southland LRT station is a quick drive, connecting you to the rest of the city. (id:41531)
Property Details
|
MLS® Number
|
A2175364 |
|
Property Type
|
Single Family |
|
Community Name
|
Cedarbrae |
|
Amenities Near By
|
Park, Playground, Schools, Shopping |
|
Features
|
See Remarks, Back Lane |
|
Parking Space Total
|
2 |
|
Plan
|
7711048 |
|
Structure
|
Deck |
Building
|
Bathroom Total
|
3 |
|
Bedrooms Above Ground
|
2 |
|
Bedrooms Below Ground
|
1 |
|
Bedrooms Total
|
3 |
|
Appliances
|
Washer, Refrigerator, Dishwasher, Stove, Dryer, Microwave, Hood Fan |
|
Architectural Style
|
3 Level |
|
Basement Development
|
Finished |
|
Basement Features
|
Walk-up |
|
Basement Type
|
Full (finished) |
|
Constructed Date
|
1977 |
|
Construction Style Attachment
|
Detached |
|
Cooling Type
|
None |
|
Exterior Finish
|
Brick, Vinyl Siding |
|
Fireplace Present
|
Yes |
|
Fireplace Total
|
1 |
|
Flooring Type
|
Carpeted, Hardwood, Linoleum |
|
Foundation Type
|
Poured Concrete |
|
Heating Fuel
|
Natural Gas |
|
Heating Type
|
Forced Air |
|
Size Interior
|
1019.68 Sqft |
|
Total Finished Area
|
1019.68 Sqft |
|
Type
|
House |
Parking
Land
|
Acreage
|
No |
|
Fence Type
|
Fence |
|
Land Amenities
|
Park, Playground, Schools, Shopping |
|
Size Frontage
|
12.19 M |
|
Size Irregular
|
413.00 |
|
Size Total
|
413 M2|4,051 - 7,250 Sqft |
|
Size Total Text
|
413 M2|4,051 - 7,250 Sqft |
|
Zoning Description
|
R-cg |
Rooms
| Level |
Type |
Length |
Width |
Dimensions |
|
Basement |
3pc Bathroom |
|
|
9.25 Ft x 4.83 Ft |
|
Basement |
Bedroom |
|
|
12.50 Ft x 11.92 Ft |
|
Basement |
Recreational, Games Room |
|
|
25.92 Ft x 13.67 Ft |
|
Basement |
Furnace |
|
|
9.67 Ft x 9.00 Ft |
|
Main Level |
3pc Bathroom |
|
|
4.67 Ft x 8.00 Ft |
|
Main Level |
4pc Bathroom |
|
|
5.00 Ft x 7.92 Ft |
|
Main Level |
Bedroom |
|
|
12.42 Ft x 14.33 Ft |
|
Main Level |
Dining Room |
|
|
13.50 Ft x 7.92 Ft |
|
Main Level |
Kitchen |
|
|
13.50 Ft x 10.42 Ft |
|
Main Level |
Living Room |
|
|
13.50 Ft x 10.42 Ft |
|
Main Level |
Primary Bedroom |
|
|
14.58 Ft x 10.00 Ft |
https://www.realtor.ca/real-estate/27580017/3224-108-avenue-sw-calgary-cedarbrae

