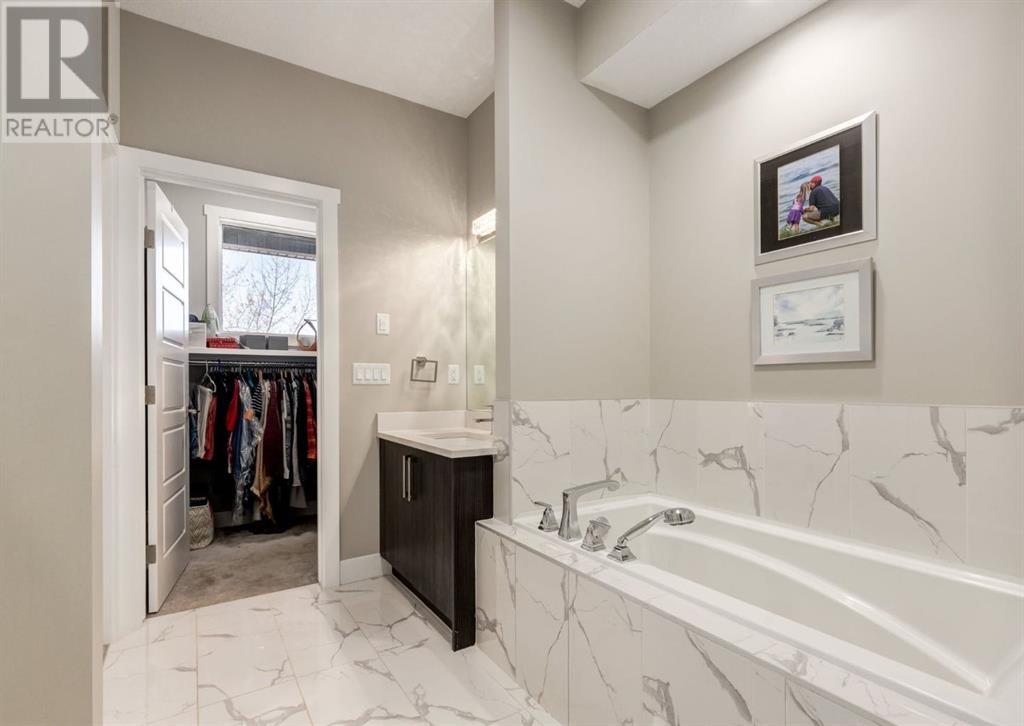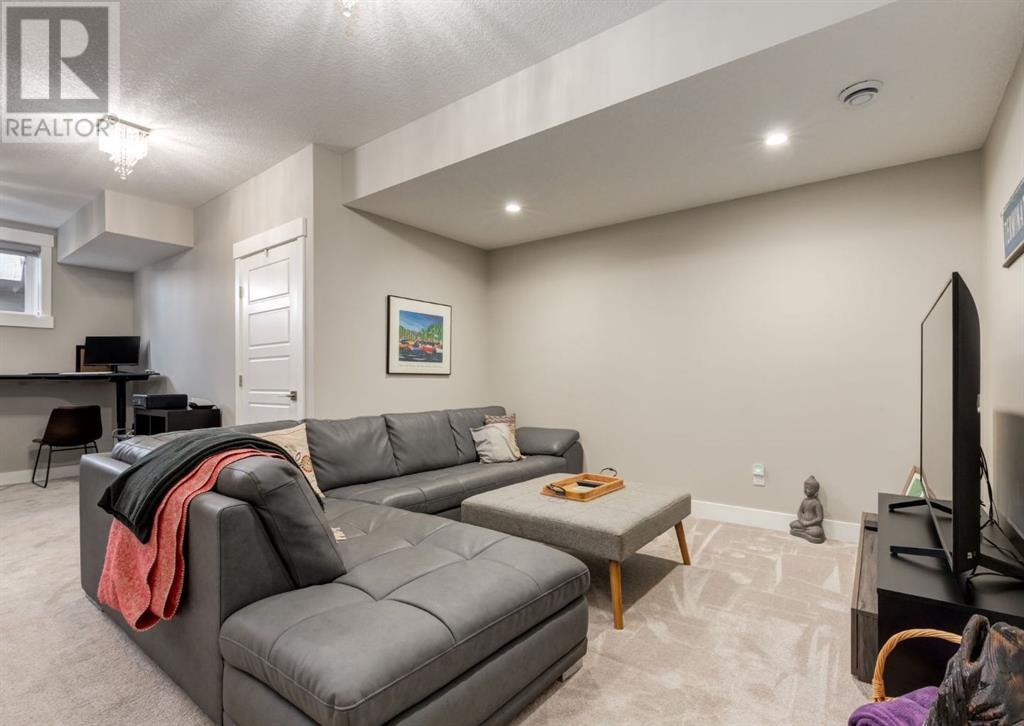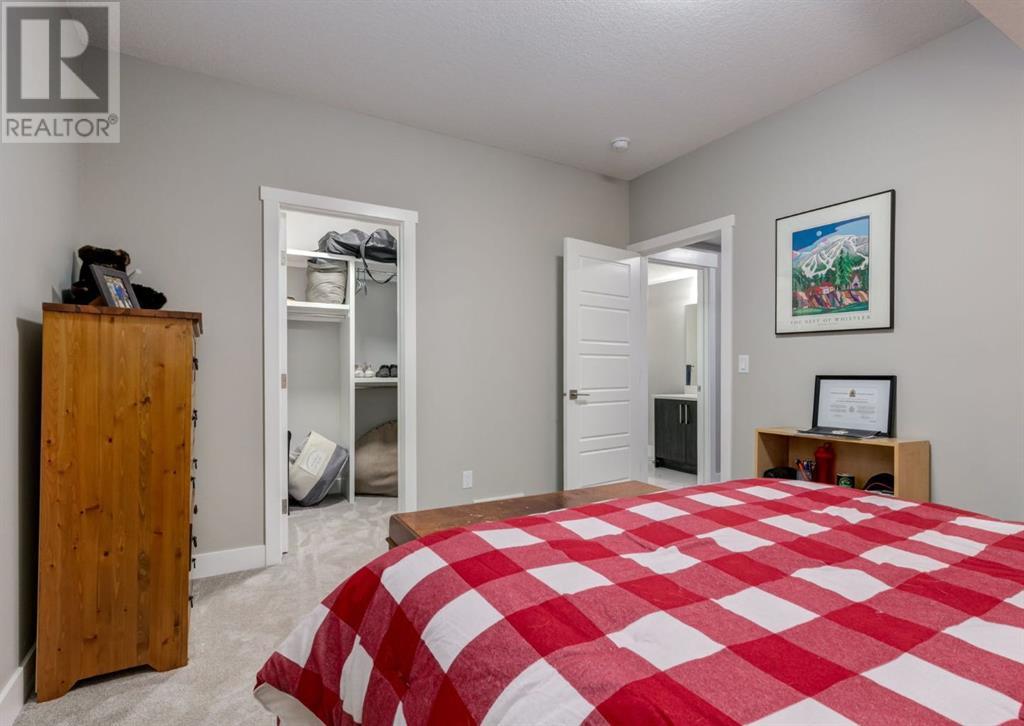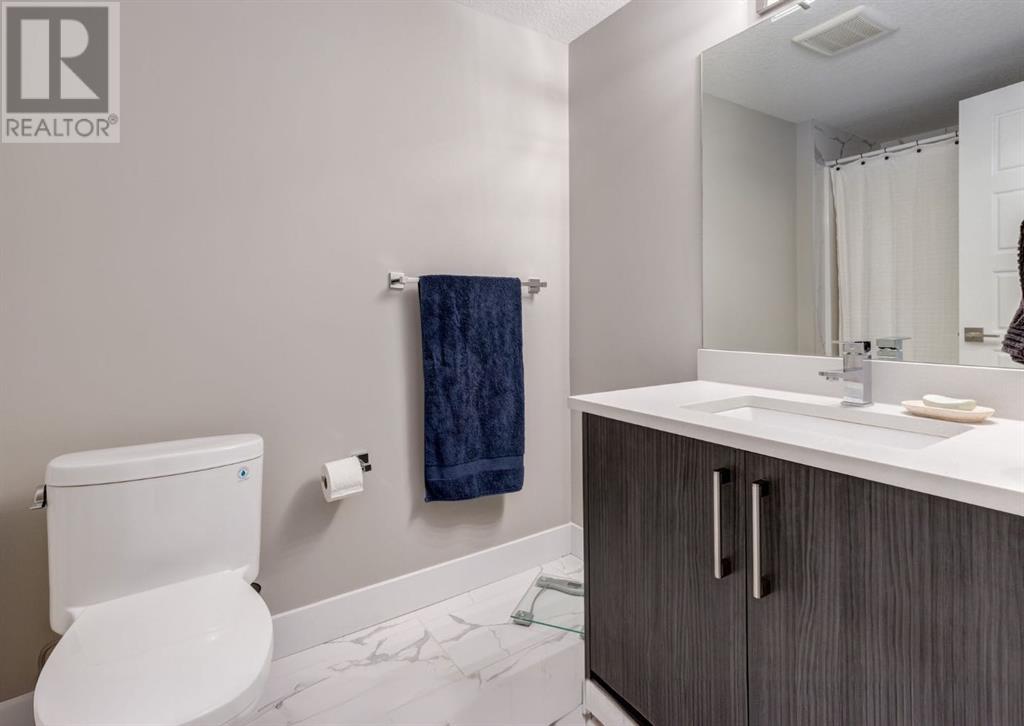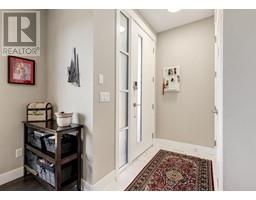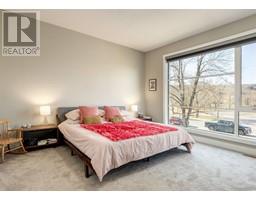4 Bedroom
4 Bathroom
1690 sqft
Fireplace
None
Forced Air
$799,900
Discover the perfect blend of luxury and comfort in this stunning home located in the heart of Montgomery. Boasting four spacious bedrooms and 3.5 bathrooms, this fully developed property offers an exceptional lifestyle with breathtaking views of the park and picturesque surroundings, directly across from Shouldice Park and the Serene Bow River Pathway. Step inside to find a bright, open floor plan that invites natural light throughout. The gourmet kitchen features a large island , ideal for entertaining, while the cozy gas fireplace in the living room adds warmth and charm. Upstairs, you'll find three generously sized bedrooms, including a lavish primary suite complete with a Romeo and Juliet balcony, a luxurious five piece ensuite, and a walk-in closet. Convenience is key with an upstairs laundry room. The fully developed lower level is perfect for hosting guests, featuring a large fourth bedroom, a four piece bathroom, and a convenient wet bar in the expansive family room, all highlighted by soaring 9 foot ceilings. This prime location offers easy access to all amenities, with two hospitals, the U of C, Market Mall, just a short drive away. Enjoy a quick commute to downtown and effortless access to the beautiful Rocky Mountains. This home is an incredible value - Don't miss your opportunity to experience luxurious inner city living. (id:41531)
Property Details
|
MLS® Number
|
A2174938 |
|
Property Type
|
Single Family |
|
Community Name
|
Montgomery |
|
Amenities Near By
|
Park, Playground, Recreation Nearby, Schools, Shopping |
|
Features
|
Back Lane |
|
Parking Space Total
|
2 |
|
Plan
|
1910443 |
Building
|
Bathroom Total
|
4 |
|
Bedrooms Above Ground
|
3 |
|
Bedrooms Below Ground
|
1 |
|
Bedrooms Total
|
4 |
|
Appliances
|
Refrigerator, Gas Stove(s), Dishwasher, Hood Fan, Washer & Dryer |
|
Basement Development
|
Finished |
|
Basement Type
|
Full (finished) |
|
Constructed Date
|
2018 |
|
Construction Material
|
Wood Frame |
|
Construction Style Attachment
|
Semi-detached |
|
Cooling Type
|
None |
|
Exterior Finish
|
Stone, Stucco |
|
Fire Protection
|
Smoke Detectors |
|
Fireplace Present
|
Yes |
|
Fireplace Total
|
1 |
|
Flooring Type
|
Carpeted, Ceramic Tile, Hardwood |
|
Foundation Type
|
Poured Concrete |
|
Half Bath Total
|
1 |
|
Heating Fuel
|
Natural Gas |
|
Heating Type
|
Forced Air |
|
Stories Total
|
2 |
|
Size Interior
|
1690 Sqft |
|
Total Finished Area
|
1690 Sqft |
|
Type
|
Duplex |
Parking
Land
|
Acreage
|
No |
|
Fence Type
|
Fence |
|
Land Amenities
|
Park, Playground, Recreation Nearby, Schools, Shopping |
|
Size Depth
|
33.94 M |
|
Size Frontage
|
7.62 M |
|
Size Irregular
|
259.00 |
|
Size Total
|
259 M2|0-4,050 Sqft |
|
Size Total Text
|
259 M2|0-4,050 Sqft |
|
Zoning Description
|
R-cg |
Rooms
| Level |
Type |
Length |
Width |
Dimensions |
|
Second Level |
Primary Bedroom |
|
|
13.92 Ft x 13.42 Ft |
|
Second Level |
Other |
|
|
5.67 Ft x 5.08 Ft |
|
Second Level |
5pc Bathroom |
|
|
12.00 Ft x 12.00 Ft |
|
Second Level |
Bedroom |
|
|
11.33 Ft x 10.42 Ft |
|
Second Level |
Bedroom |
|
|
10.58 Ft x 10.42 Ft |
|
Second Level |
Other |
|
|
4.92 Ft x 3.92 Ft |
|
Second Level |
4pc Bathroom |
|
|
8.58 Ft x 4.92 Ft |
|
Second Level |
Laundry Room |
|
|
5.83 Ft x 5.17 Ft |
|
Basement |
Family Room |
|
|
16.83 Ft x 15.33 Ft |
|
Basement |
Other |
|
|
7.67 Ft x 4.42 Ft |
|
Basement |
Office |
|
|
10.58 Ft x 9.08 Ft |
|
Basement |
Bedroom |
|
|
13.33 Ft x 11.50 Ft |
|
Basement |
Other |
|
|
5.67 Ft x 4.75 Ft |
|
Basement |
4pc Bathroom |
|
|
8.92 Ft x 5.25 Ft |
|
Basement |
Furnace |
|
|
9.00 Ft x 6.25 Ft |
|
Basement |
Storage |
|
|
5.75 Ft x 3.75 Ft |
|
Main Level |
Kitchen |
|
|
12.00 Ft x 10.00 Ft |
|
Main Level |
Living Room |
|
|
14.92 Ft x 13.58 Ft |
|
Main Level |
Dining Room |
|
|
13.42 Ft x 8.50 Ft |
|
Main Level |
2pc Bathroom |
|
|
5.58 Ft x 4.75 Ft |
|
Main Level |
Foyer |
|
|
6.58 Ft x 4.00 Ft |
|
Main Level |
Other |
|
|
6.00 Ft x 5.00 Ft |
https://www.realtor.ca/real-estate/27580110/5232-bowness-road-nw-calgary-montgomery













