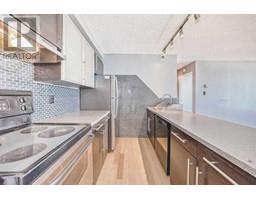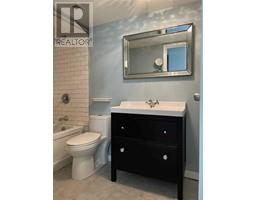Calgary Real Estate Agency
2507, 221 6 Avenue Se Calgary, Alberta T2G 4Z9
$219,900Maintenance, Caretaker, Common Area Maintenance, Heat, Insurance, Parking, Property Management, Reserve Fund Contributions, Sewer, Water
$598.30 Monthly
Maintenance, Caretaker, Common Area Maintenance, Heat, Insurance, Parking, Property Management, Reserve Fund Contributions, Sewer, Water
$598.30 MonthlyWelcome to the building with the best location in Calgary's downtown, adjacent to the vibrant and rapidly developing East Village.Upon entry to this premium south facing 25th floor 1-bedroom unit, you'll be greeted by a tasteful kitchen featuring contemporary cabinetry and appliances. The spacious living room is bathed by natural light. The oversized balcony offers panoramic views of the downtown skyline without compromising privacy. Views are protected from future developments thanks to the Olympic Plaza. The bedroom is generously sized and features a large picture window. A full bathroom and convenient in-suite storage area add functionality for the entire family. The apartment includes one secured & heated underground parking space. Residents can also enjoy a range of high-quality amenities including a gym, sauna, basketball/squash court and rooftop patio. Walk to work and everything else - you’ll be just steps from the C-Train, the beautiful Central Public Library, Bow Valley College, City Hall and multiple Grocery options. Book your private showing today! (id:41531)
Property Details
| MLS® Number | A2174545 |
| Property Type | Single Family |
| Community Name | Downtown Commercial Core |
| Amenities Near By | Park, Playground, Recreation Nearby, Schools, Shopping |
| Community Features | Pets Allowed With Restrictions |
| Features | See Remarks |
| Parking Space Total | 1 |
| Plan | 9312374 |
Building
| Bathroom Total | 1 |
| Bedrooms Above Ground | 1 |
| Bedrooms Total | 1 |
| Amenities | Laundry Facility |
| Appliances | Refrigerator, Dishwasher, Stove, Hood Fan, Window Coverings |
| Architectural Style | High Rise |
| Constructed Date | 1980 |
| Construction Material | Poured Concrete |
| Construction Style Attachment | Attached |
| Cooling Type | None |
| Exterior Finish | Concrete |
| Fireplace Present | No |
| Flooring Type | Ceramic Tile |
| Heating Fuel | Natural Gas |
| Heating Type | Baseboard Heaters |
| Stories Total | 29 |
| Size Interior | 739.1 Sqft |
| Total Finished Area | 739.1 Sqft |
| Type | Apartment |
Parking
| Garage | |
| Heated Garage | |
| Underground |
Land
| Acreage | No |
| Land Amenities | Park, Playground, Recreation Nearby, Schools, Shopping |
| Size Total Text | Unknown |
| Zoning Description | Cr20-c20 |
Rooms
| Level | Type | Length | Width | Dimensions |
|---|---|---|---|---|
| Main Level | Other | 2.21 M x 1.37 M | ||
| Main Level | Kitchen | 2.57 M x 2.26 M | ||
| Main Level | Dining Room | 2.95 M x 2.08 M | ||
| Main Level | Living Room | 4.70 M x 3.30 M | ||
| Main Level | Storage | 1.93 M x 1.65 M | ||
| Main Level | 4pc Bathroom | 2.64 M x 1.50 M | ||
| Main Level | Primary Bedroom | 4.29 M x 3.45 M | ||
| Main Level | Other | 8.36 M x 2.44 M |
https://www.realtor.ca/real-estate/27571622/2507-221-6-avenue-se-calgary-downtown-commercial-core
Interested?
Contact us for more information












































