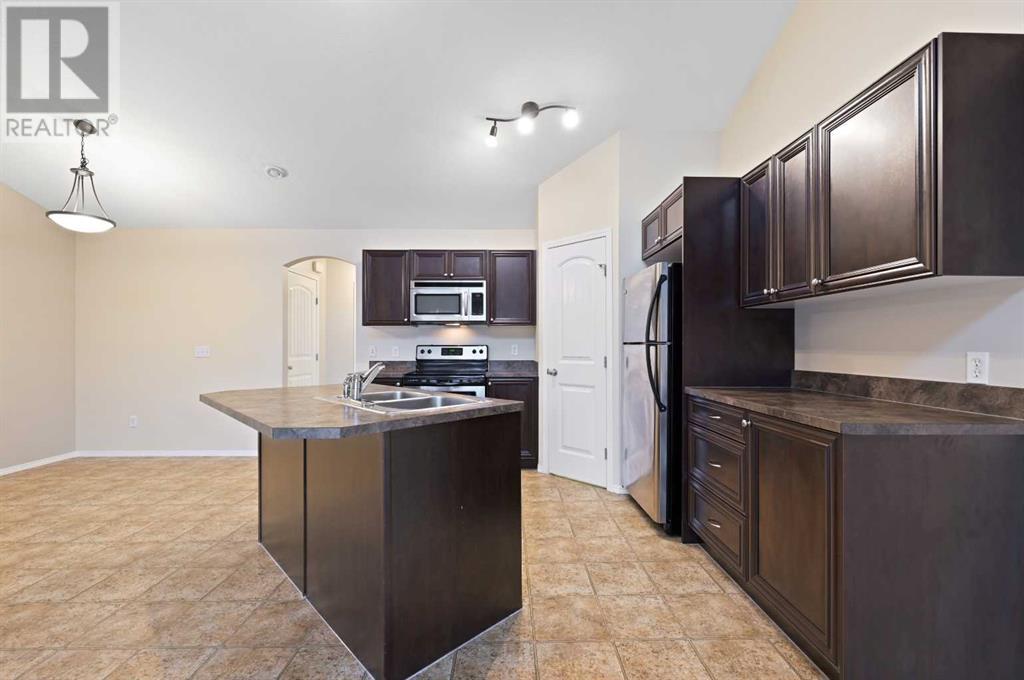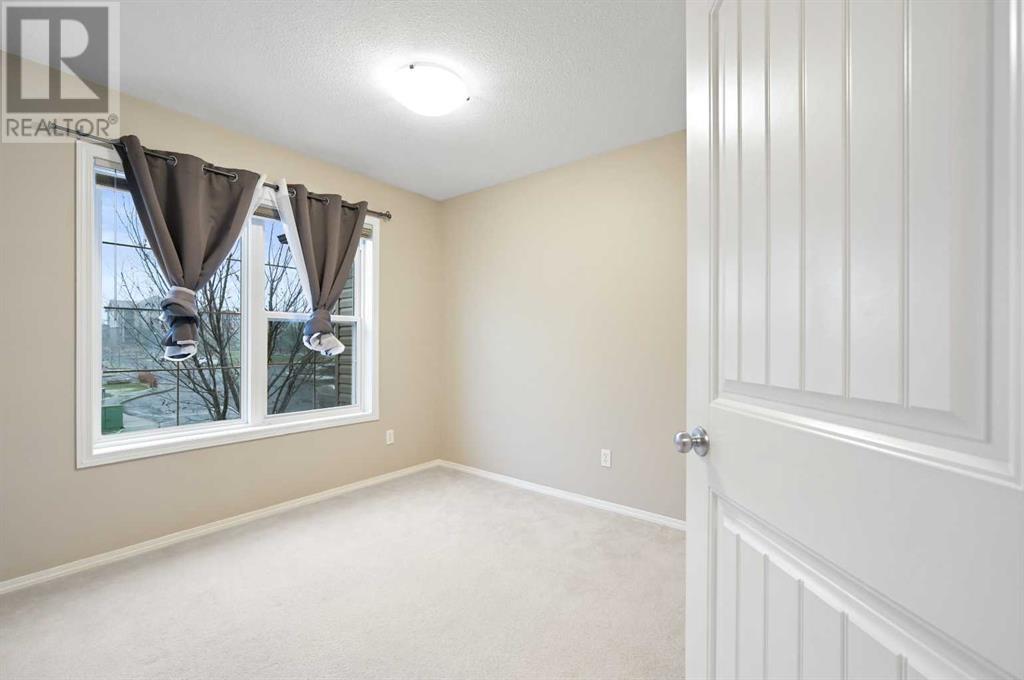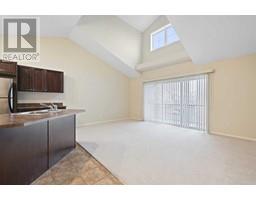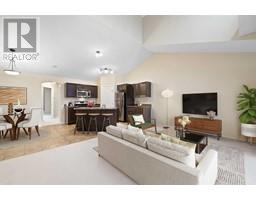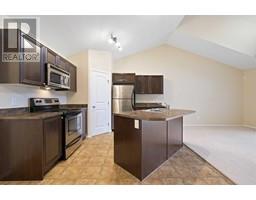Calgary Real Estate Agency
204, 40 Panatella Landing Nw Calgary, Alberta T3K 0K8
$320,000Maintenance, Condominium Amenities, Common Area Maintenance, Insurance, Parking, Property Management, Reserve Fund Contributions, Waste Removal
$215 Monthly
Maintenance, Condominium Amenities, Common Area Maintenance, Insurance, Parking, Property Management, Reserve Fund Contributions, Waste Removal
$215 MonthlyWelcome to this bright and spacious townhome, ideally located in the heart of Panorama Hills. Featuring high ceilings and excellent natural lighting, this home provides a welcoming and airy feel. Enjoy outdoor living on the full-size balcony, with parking conveniently located right in front of your private home entrance. This home is perfect for young families, with highly-rated schools like Buffalo Rubbing Stone School, Mighty Learner Kindergarten, and Captain Nichola Goddard School just minutes away, as well as several daycare centers nearby. A quick walk brings you to a supermarket (Save On Foods), Rexall Pharmacy, Dental office, Banks, Clinics, and a variety of restaurants and amenities. Commuters will love the 5-minute drive to the highway (Stoney Trail) for easy access to the rest of the city.Inside, enjoy the comfort of heated flooring and the convenience of in-unit laundry. The property also benefits from a low-maintenance fee, making living here even more appealing. As a bonus, residents gain exclusive access to the Panorama Hills Residents' Community Center, which offers recreational activities and events, fostering a close-knit community atmosphere.Don’t miss the chance to make this well-maintained and conveniently located home yours! Call your Realtor for a private showing today! (id:41531)
Property Details
| MLS® Number | A2174255 |
| Property Type | Single Family |
| Community Name | Panorama Hills |
| Amenities Near By | Golf Course, Park, Playground, Schools, Shopping |
| Community Features | Golf Course Development, Pets Allowed |
| Features | Other, Pvc Window, No Animal Home, No Smoking Home, Parking |
| Parking Space Total | 1 |
| Plan | 0813755 |
Building
| Bathroom Total | 1 |
| Bedrooms Above Ground | 2 |
| Bedrooms Total | 2 |
| Appliances | Refrigerator, Dishwasher, Stove, Microwave Range Hood Combo, Window Coverings, Washer/dryer Stack-up |
| Basement Type | None |
| Constructed Date | 2008 |
| Construction Material | Wood Frame |
| Construction Style Attachment | Attached |
| Cooling Type | None |
| Exterior Finish | Vinyl Siding |
| Fireplace Present | No |
| Flooring Type | Carpeted, Linoleum |
| Foundation Type | Poured Concrete |
| Heating Type | Hot Water, In Floor Heating |
| Stories Total | 1 |
| Size Interior | 868.21 Sqft |
| Total Finished Area | 868.21 Sqft |
| Type | Row / Townhouse |
Land
| Acreage | No |
| Fence Type | Not Fenced |
| Land Amenities | Golf Course, Park, Playground, Schools, Shopping |
| Size Total Text | Unknown |
| Zoning Description | Dc |
Rooms
| Level | Type | Length | Width | Dimensions |
|---|---|---|---|---|
| Main Level | Living Room | 16.58 Ft x 12.00 Ft | ||
| Main Level | Kitchen | 10.83 Ft x 10.83 Ft | ||
| Main Level | Dining Room | 10.83 Ft x 9.75 Ft | ||
| Main Level | Primary Bedroom | 11.33 Ft x 11.08 Ft | ||
| Main Level | Bedroom | 9.92 Ft x 9.08 Ft | ||
| Main Level | Storage | 3.92 Ft x 3.58 Ft | ||
| Main Level | Laundry Room | 6.33 Ft x 3.58 Ft | ||
| Main Level | 4pc Bathroom | 7.67 Ft x 4.83 Ft | ||
| Main Level | Other | 13.67 Ft x 5.50 Ft |
https://www.realtor.ca/real-estate/27573416/204-40-panatella-landing-nw-calgary-panorama-hills
Interested?
Contact us for more information













