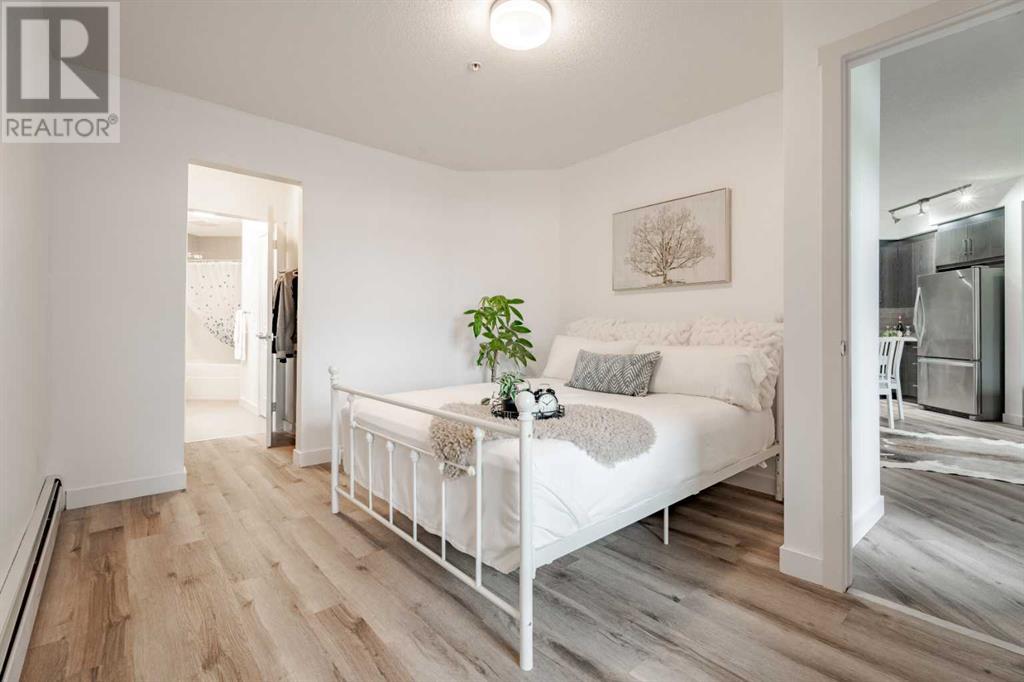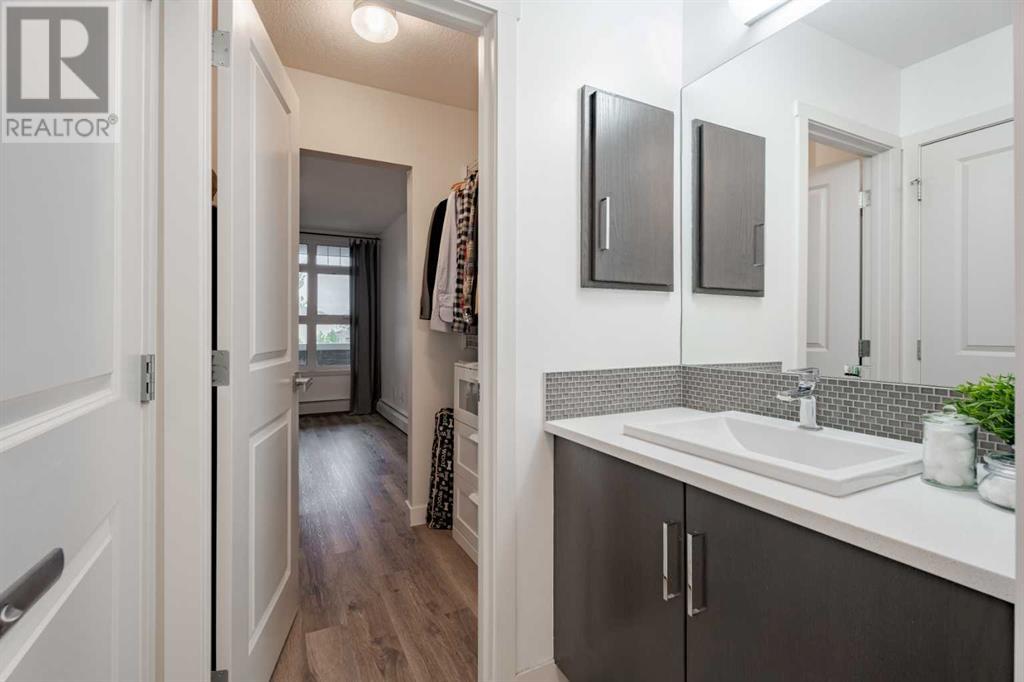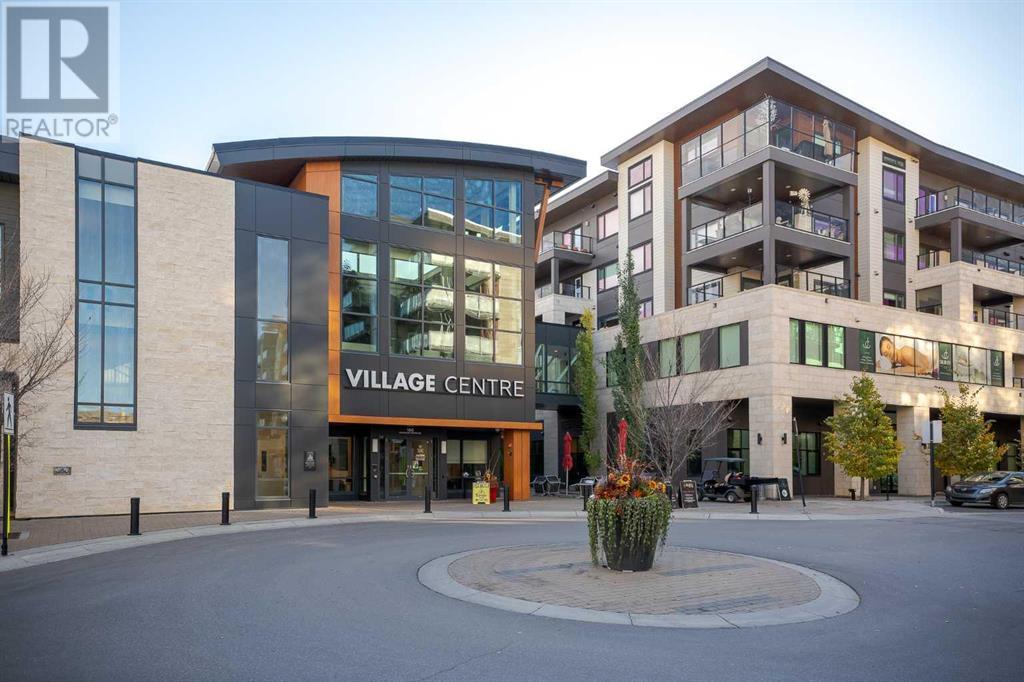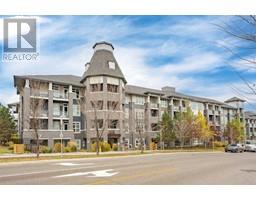Calgary Real Estate Agency
306, 25 Auburn Meadows Avenue Se Calgary, Alberta T3M 2L3
$324,900Maintenance, Caretaker, Common Area Maintenance, Heat, Insurance, Parking, Property Management, Reserve Fund Contributions
$371.54 Monthly
Maintenance, Caretaker, Common Area Maintenance, Heat, Insurance, Parking, Property Management, Reserve Fund Contributions
$371.54 MonthlyThis stunning 3rd-floor condo offers modern living with a large southwest-facing balcony that overlooks a serene, private courtyard. With titled underground parking and a storage locker, convenience is at your doorstep. The stylish design features numerous upgrades, including vinyl and tile flooring, 9' ceilings, and a sliding barn door in the second bedroom/den. The contemporary kitchen boasts stainless steel appliances, quartz countertops, mini-brick backsplash, under-cabinet lighting, and a garburator. The open-concept kitchen and living area create a bright and inviting space, enhanced by the courtyard views. The private master suite includes a walk-through closet and a spacious full ensuite bathroom. Ideally located near shops, restaurants, and more, with the added bonus of lake privileges! (id:41531)
Property Details
| MLS® Number | A2172597 |
| Property Type | Single Family |
| Community Name | Auburn Bay |
| Amenities Near By | Park, Playground, Recreation Nearby, Schools, Shopping, Water Nearby |
| Community Features | Lake Privileges, Fishing, Pets Allowed With Restrictions |
| Features | Closet Organizers, Parking |
| Parking Space Total | 1 |
| Plan | 1611114 |
Building
| Bathroom Total | 1 |
| Bedrooms Above Ground | 2 |
| Bedrooms Total | 2 |
| Appliances | Washer, Refrigerator, Window/sleeve Air Conditioner, Dishwasher, Stove, Dryer, Garburator, Microwave Range Hood Combo, Window Coverings |
| Constructed Date | 2015 |
| Construction Material | Wood Frame |
| Construction Style Attachment | Attached |
| Cooling Type | Window Air Conditioner |
| Exterior Finish | Composite Siding |
| Fireplace Present | No |
| Flooring Type | Carpeted, Ceramic Tile, Hardwood |
| Heating Fuel | Natural Gas |
| Heating Type | Baseboard Heaters |
| Stories Total | 4 |
| Size Interior | 695.4 Sqft |
| Total Finished Area | 695.4 Sqft |
| Type | Apartment |
Parking
| Garage | |
| Heated Garage | |
| Underground |
Land
| Acreage | No |
| Land Amenities | Park, Playground, Recreation Nearby, Schools, Shopping, Water Nearby |
| Size Total Text | Unknown |
| Zoning Description | Dc |
Rooms
| Level | Type | Length | Width | Dimensions |
|---|---|---|---|---|
| Main Level | 4pc Bathroom | 12.33 Ft x 7.83 Ft | ||
| Main Level | Bedroom | 7.92 Ft x 8.67 Ft | ||
| Main Level | Dining Room | 7.17 Ft x 7.33 Ft | ||
| Main Level | Kitchen | 8.00 Ft x 11.08 Ft | ||
| Main Level | Living Room | 11.17 Ft x 18.33 Ft | ||
| Main Level | Primary Bedroom | 12.75 Ft x 10.83 Ft |
https://www.realtor.ca/real-estate/27573466/306-25-auburn-meadows-avenue-se-calgary-auburn-bay
Interested?
Contact us for more information


























































