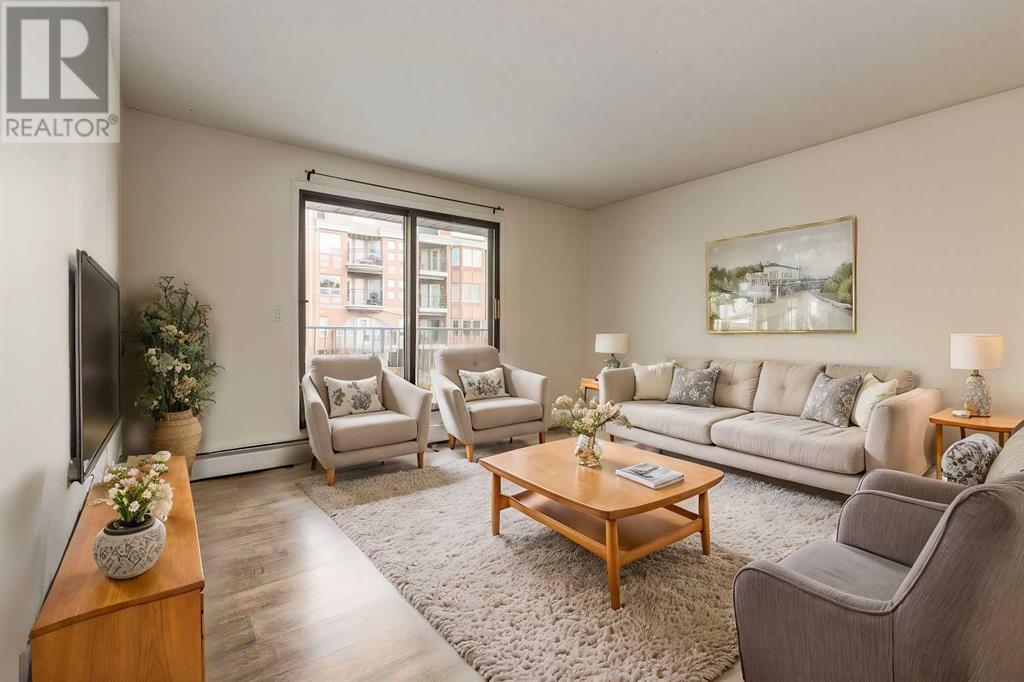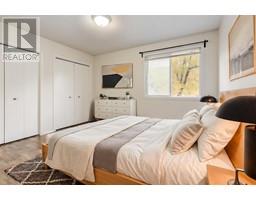Calgary Real Estate Agency
104, 835 19 Avenue Sw Calgary, Alberta T2T 0H6
$274,900Maintenance, Common Area Maintenance, Heat, Insurance, Parking, Property Management, Reserve Fund Contributions, Sewer, Water
$755 Monthly
Maintenance, Common Area Maintenance, Heat, Insurance, Parking, Property Management, Reserve Fund Contributions, Sewer, Water
$755 MonthlyDiscover the charm of this spacious two-bedroom condo located in the heart of Lower Mount Royal, just steps away from the vibrant shops and restaurants of 17th Avenue. This unit is perfectly positioned on the second floor, offering a peaceful retreat with elevated views. The open-concept layout is ideal for modern living, featuring a bright living room that seamlessly connects with the kitchen and dining area. The kitchen is fully equipped with ample cabinet and counter space, perfect for preparing your favorite meals. Step out from the living room onto a welcoming balcony, where you can enjoy picturesque views of the mature, tree-lined street. The expansive primary bedroom boasts dual closets and easily accommodates king-sized furniture. A second well-sized bedroom and a newly renovated four-piece bathroom complete this beautiful space. Experience the convenience of urban living in an unbeatable location—ideal for first-time buyers or investors! (id:41531)
Property Details
| MLS® Number | A2174892 |
| Property Type | Single Family |
| Community Name | Lower Mount Royal |
| Amenities Near By | Park, Schools, Shopping |
| Community Features | Pets Allowed With Restrictions |
| Features | Parking |
| Parking Space Total | 1 |
| Plan | 9911546 |
Building
| Bathroom Total | 1 |
| Bedrooms Above Ground | 2 |
| Bedrooms Total | 2 |
| Appliances | Refrigerator, Range - Electric, Dishwasher, Microwave, Washer/dryer Stack-up |
| Architectural Style | Low Rise |
| Constructed Date | 1979 |
| Construction Material | Wood Frame |
| Construction Style Attachment | Attached |
| Cooling Type | None |
| Exterior Finish | Brick, Stucco |
| Fireplace Present | No |
| Flooring Type | Ceramic Tile, Laminate, Tile |
| Heating Fuel | Natural Gas |
| Heating Type | Baseboard Heaters |
| Stories Total | 3 |
| Size Interior | 888.2 Sqft |
| Total Finished Area | 888.2 Sqft |
| Type | Apartment |
Land
| Acreage | No |
| Land Amenities | Park, Schools, Shopping |
| Size Total Text | Unknown |
| Zoning Description | M-c2 |
Rooms
| Level | Type | Length | Width | Dimensions |
|---|---|---|---|---|
| Main Level | Living Room | 14.42 Ft x 13.58 Ft | ||
| Main Level | Kitchen | 9.67 Ft x 8.08 Ft | ||
| Main Level | Dining Room | 9.67 Ft x 7.25 Ft | ||
| Main Level | Primary Bedroom | 12.42 Ft x 11.67 Ft | ||
| Main Level | Bedroom | 12.08 Ft x 10.25 Ft | ||
| Main Level | Foyer | 9.67 Ft x 3.58 Ft | ||
| Main Level | Laundry Room | 10.33 Ft x 3.75 Ft | ||
| Main Level | 4pc Bathroom | 8.08 Ft x 5.00 Ft |
https://www.realtor.ca/real-estate/27574000/104-835-19-avenue-sw-calgary-lower-mount-royal
Interested?
Contact us for more information




































