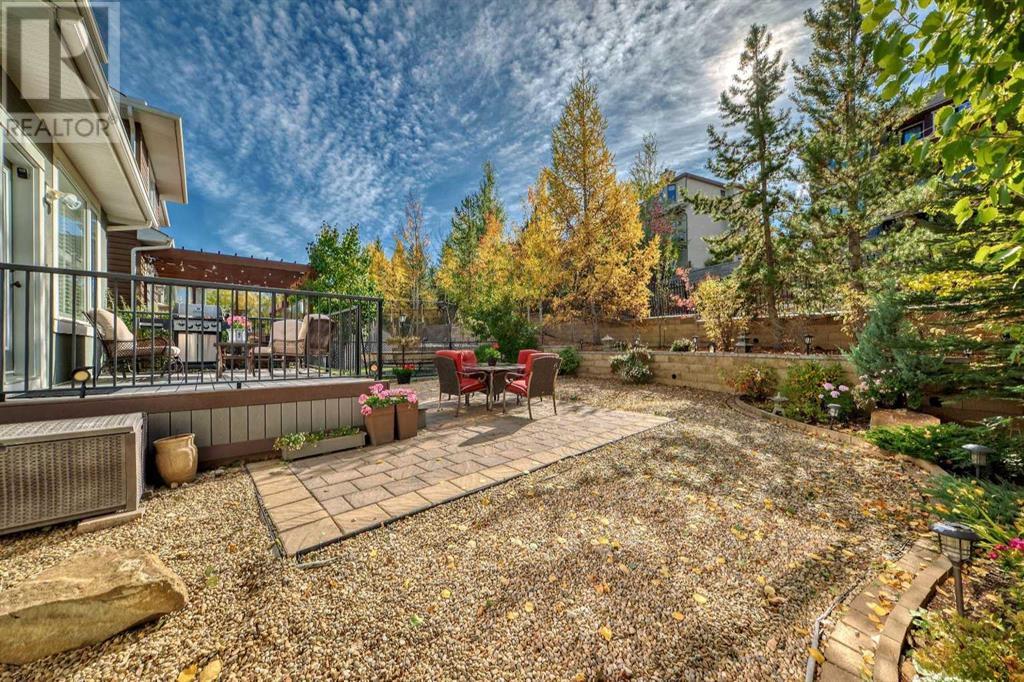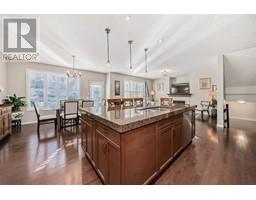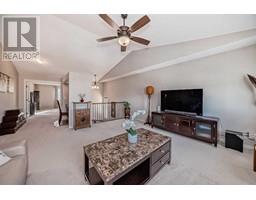4 Bedroom
4 Bathroom
2519 sqft
Fireplace
None
Forced Air
Garden Area
$899,900
Welcome to this stunning, one-owner gem that truly exudes pride of ownership! This immaculate 4-bedroom home offers an inviting layout with 9-foot ceilings, creating an airy and open atmosphere. The main floor features maple hardwood, a bright front office and an eye-catching staircase with wrought iron detailing. The heart of the home is the chef’s kitchen, showcasing a massive granite island, full-height maple cabinets, gas stove, and a convenient walk-through pantry that leads to the mudroom, which includes a sink. Relax in the cozy great room, complete with a beautifully tiled gas fireplace and mantle. Upstairs, you’ll find a vaulted bonus room with a versatile office space, 3 bedrooms, and 2 baths. The primary bedroom is a true retreat, accessed through double French doors, and boasts a luxurious 4-piece ensuite with a soaker tub, generous walk-in shower, and plenty of space to unwind. The finished basement expands your living area with a rec room, an additional bedroom, a 3-piece bath, and tons of storage. You'll also appreciate the thoughtful upgrades throughout the home, including custom window coverings, decorative headers, an aggregate driveway and sidewalk, stucco, water softener, and easy-care landscaping. This home is truly a blend of style, comfort, and convenience—ready for you to move in and enjoy! Situated just steps from a playground, this block offers a family-friendly environment with quiet streets, plenty of outdoor space, and a safe area for children to play and explore. (id:41531)
Property Details
|
MLS® Number
|
A2172847 |
|
Property Type
|
Single Family |
|
Community Name
|
Crestmont |
|
Amenities Near By
|
Park, Playground, Schools |
|
Features
|
Treed, Closet Organizers, No Animal Home, No Smoking Home, Gas Bbq Hookup |
|
Parking Space Total
|
4 |
|
Plan
|
0610395 |
|
Structure
|
Deck |
Building
|
Bathroom Total
|
4 |
|
Bedrooms Above Ground
|
3 |
|
Bedrooms Below Ground
|
1 |
|
Bedrooms Total
|
4 |
|
Amenities
|
Recreation Centre |
|
Appliances
|
Refrigerator, Gas Stove(s), Dishwasher, Microwave, Hood Fan, Window Coverings, Washer & Dryer |
|
Basement Development
|
Finished |
|
Basement Type
|
Full (finished) |
|
Constructed Date
|
2011 |
|
Construction Material
|
Wood Frame |
|
Construction Style Attachment
|
Detached |
|
Cooling Type
|
None |
|
Exterior Finish
|
Composite Siding, Stone, Stucco |
|
Fireplace Present
|
Yes |
|
Fireplace Total
|
1 |
|
Flooring Type
|
Carpeted, Ceramic Tile, Hardwood |
|
Foundation Type
|
Poured Concrete |
|
Half Bath Total
|
1 |
|
Heating Fuel
|
Natural Gas |
|
Heating Type
|
Forced Air |
|
Stories Total
|
2 |
|
Size Interior
|
2519 Sqft |
|
Total Finished Area
|
2519 Sqft |
|
Type
|
House |
Parking
|
Exposed Aggregate
|
|
|
Attached Garage
|
2 |
Land
|
Acreage
|
No |
|
Fence Type
|
Fence |
|
Land Amenities
|
Park, Playground, Schools |
|
Landscape Features
|
Garden Area |
|
Size Depth
|
36.57 M |
|
Size Frontage
|
12.19 M |
|
Size Irregular
|
5037.51 |
|
Size Total
|
5037.51 Sqft|4,051 - 7,250 Sqft |
|
Size Total Text
|
5037.51 Sqft|4,051 - 7,250 Sqft |
|
Zoning Description
|
Dc |
Rooms
| Level |
Type |
Length |
Width |
Dimensions |
|
Second Level |
Bonus Room |
|
|
16.08 Ft x 15.58 Ft |
|
Second Level |
Bedroom |
|
|
11.67 Ft x 13.00 Ft |
|
Second Level |
4pc Bathroom |
|
|
7.83 Ft x 8.67 Ft |
|
Second Level |
Bedroom |
|
|
10.42 Ft x 13.00 Ft |
|
Second Level |
Den |
|
|
6.58 Ft x 8.25 Ft |
|
Second Level |
Primary Bedroom |
|
|
16.17 Ft x 15.08 Ft |
|
Second Level |
5pc Bathroom |
|
|
9.42 Ft x 13.58 Ft |
|
Basement |
3pc Bathroom |
|
|
5.92 Ft x 9.67 Ft |
|
Basement |
Furnace |
|
|
14.50 Ft x 11.17 Ft |
|
Basement |
Family Room |
|
|
21.33 Ft x 12.83 Ft |
|
Basement |
Bedroom |
|
|
13.17 Ft x 14.58 Ft |
|
Main Level |
Foyer |
|
|
10.92 Ft x 5.92 Ft |
|
Main Level |
Office |
|
|
9.67 Ft x 11.00 Ft |
|
Main Level |
2pc Bathroom |
|
|
4.92 Ft x 4.92 Ft |
|
Main Level |
Other |
|
|
8.25 Ft x 7.25 Ft |
|
Main Level |
Kitchen |
|
|
11.33 Ft x 8.25 Ft |
|
Main Level |
Living Room |
|
|
16.00 Ft x 15.58 Ft |
|
Main Level |
Dining Room |
|
|
12.17 Ft x 14.08 Ft |
https://www.realtor.ca/real-estate/27574282/170-crestmont-drive-sw-calgary-crestmont






































































































