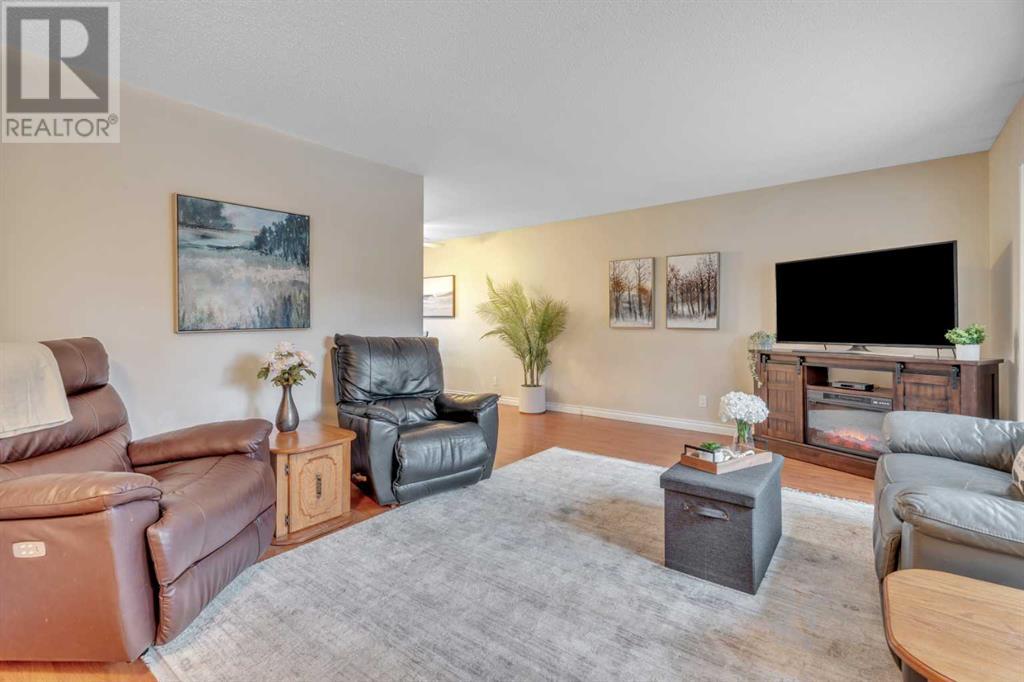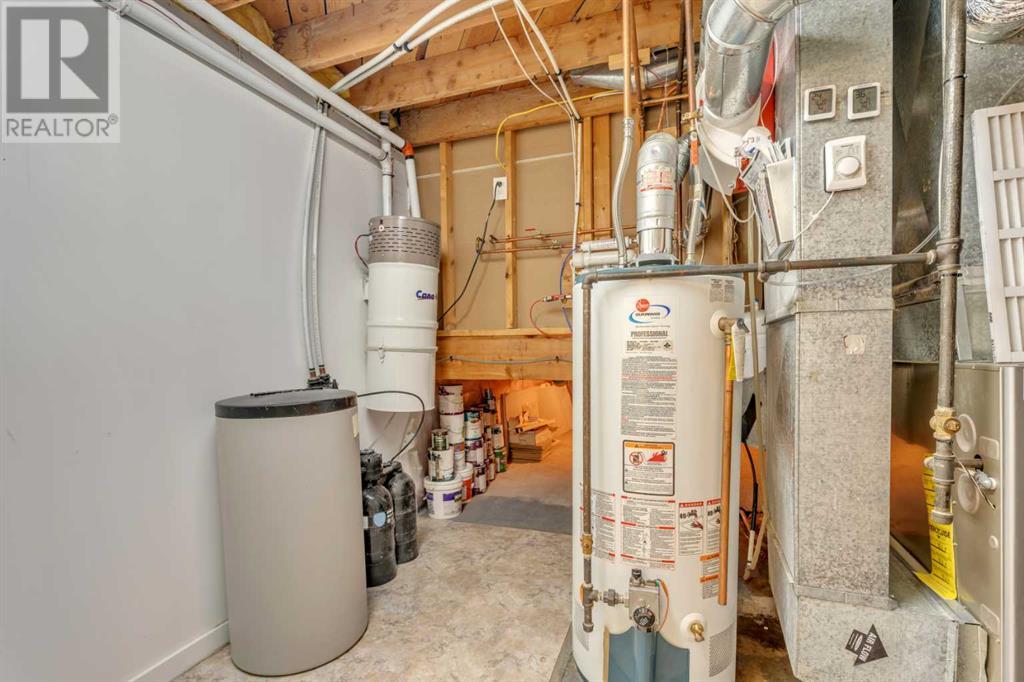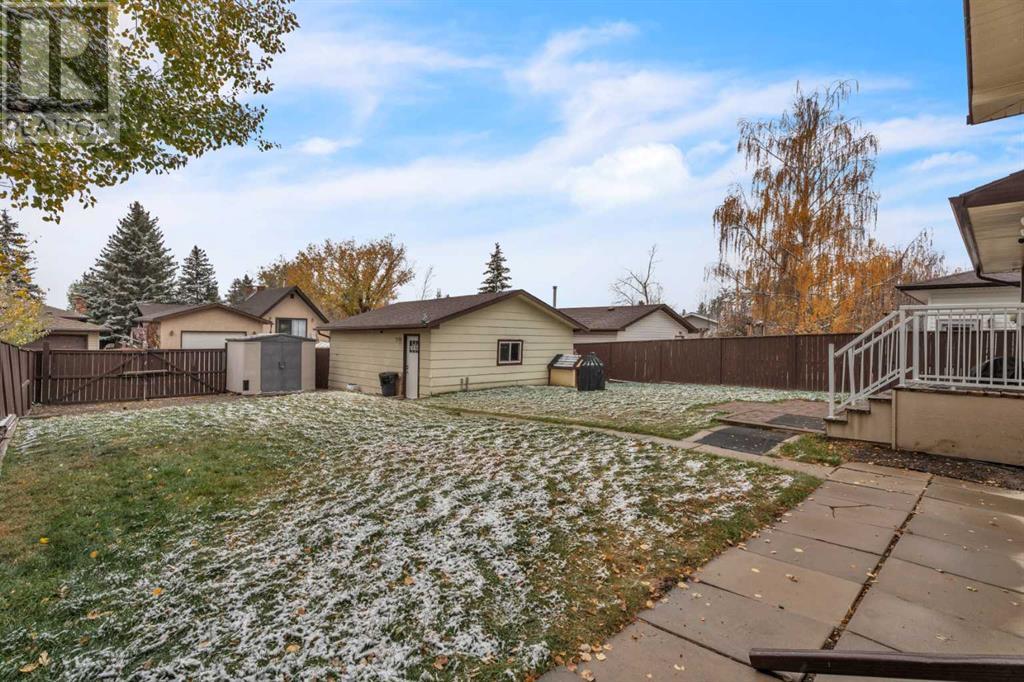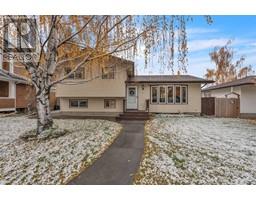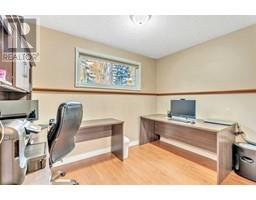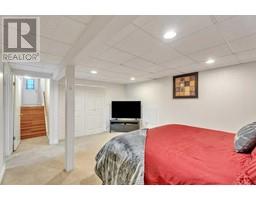4 Bedroom
3 Bathroom
1129.61 sqft
4 Level
Fireplace
None
Forced Air
Landscaped
$575,000
Nestled in a mature, sought-after neighborhood, this spacious property sits on a massive park-like lot offering ample room for expansion, including the potential for a second garage and extra parking. The home has been mechanically updated throughout the years, ensuring peace of mind for the next owners. As you step inside, you're greeted by a bright main floor featuring a large bay window in the living room, an adjacent dining area, and kitchen with access to the sunny, south facing backyard. Upstairs, you'll find three bedrooms, including a primary suite with a renovated ensuite. The ensuite boasts heated floors and a beautifully tiled walk-in shower. The second full bathroom has also been thoughtfully renovated with modern tile surround, double sinks, stone countertops, and new cabinetry. The third level offers even more versatility with a separate walk-up entrance, cozy living space with wood burning fireplace, a fourth bedroom or office, and a combined powder room and laundry area. The fully developed basement provides additional living space, or an option for a fifth bedroom, along with plenty of storage and a mechanical room. Major updates, including the roof, furnace, hot water tank, and electrical panel, were completed in recent years. The windows have been recently replaced as well, making this home move-in ready. The oversized double detached garage is heated with alley access, and 220v wiring- perfect for car enthusiasts or additional workspace. Alcock Street combines modern comforts with a serene neighborhood setting, making it an ideal choice for those seeking space, convenience, and community charm, plus its walking distance to downtown Okotoks, the river valley and the best our lovely town has to offer! Check out the virtual tour. (id:41531)
Property Details
|
MLS® Number
|
A2174055 |
|
Property Type
|
Single Family |
|
Community Name
|
Rosemont |
|
Amenities Near By
|
Park, Playground, Schools, Shopping |
|
Features
|
Back Lane, Pvc Window, Closet Organizers, No Smoking Home |
|
Parking Space Total
|
4 |
|
Plan
|
731655 |
|
Structure
|
None |
Building
|
Bathroom Total
|
3 |
|
Bedrooms Above Ground
|
3 |
|
Bedrooms Below Ground
|
1 |
|
Bedrooms Total
|
4 |
|
Appliances
|
Refrigerator, Water Softener, Dishwasher, Stove, Window Coverings, Garage Door Opener |
|
Architectural Style
|
4 Level |
|
Basement Development
|
Finished |
|
Basement Type
|
Full (finished) |
|
Constructed Date
|
1974 |
|
Construction Material
|
Wood Frame |
|
Construction Style Attachment
|
Detached |
|
Cooling Type
|
None |
|
Exterior Finish
|
Vinyl Siding |
|
Fireplace Present
|
Yes |
|
Fireplace Total
|
1 |
|
Flooring Type
|
Carpeted, Laminate, Tile |
|
Foundation Type
|
Poured Concrete |
|
Half Bath Total
|
1 |
|
Heating Fuel
|
Natural Gas |
|
Heating Type
|
Forced Air |
|
Size Interior
|
1129.61 Sqft |
|
Total Finished Area
|
1129.61 Sqft |
|
Type
|
House |
Parking
|
Detached Garage
|
2 |
|
Garage
|
|
|
Heated Garage
|
|
|
Oversize
|
|
|
Parking Pad
|
|
|
R V
|
|
Land
|
Acreage
|
No |
|
Fence Type
|
Fence |
|
Land Amenities
|
Park, Playground, Schools, Shopping |
|
Landscape Features
|
Landscaped |
|
Size Depth
|
35.66 M |
|
Size Frontage
|
15.24 M |
|
Size Irregular
|
6889.00 |
|
Size Total
|
6889 Sqft|4,051 - 7,250 Sqft |
|
Size Total Text
|
6889 Sqft|4,051 - 7,250 Sqft |
|
Zoning Description
|
Tn |
Rooms
| Level |
Type |
Length |
Width |
Dimensions |
|
Basement |
Recreational, Games Room |
|
|
16.58 Ft x 13.50 Ft |
|
Basement |
Storage |
|
|
9.25 Ft x 10.00 Ft |
|
Basement |
Furnace |
|
|
10.25 Ft x 9.92 Ft |
|
Lower Level |
2pc Bathroom |
|
|
7.25 Ft x 3.83 Ft |
|
Lower Level |
Bedroom |
|
|
10.50 Ft x 10.08 Ft |
|
Lower Level |
Family Room |
|
|
18.00 Ft x 10.25 Ft |
|
Lower Level |
Laundry Room |
|
|
7.17 Ft x 5.75 Ft |
|
Main Level |
Dining Room |
|
|
7.83 Ft x 12.92 Ft |
|
Main Level |
Kitchen |
|
|
12.92 Ft x 12.67 Ft |
|
Main Level |
Living Room |
|
|
17.00 Ft x 13.92 Ft |
|
Upper Level |
3pc Bathroom |
|
|
9.00 Ft x 5.00 Ft |
|
Upper Level |
5pc Bathroom |
|
|
8.92 Ft x 7.83 Ft |
|
Upper Level |
Bedroom |
|
|
8.25 Ft x 11.00 Ft |
|
Upper Level |
Bedroom |
|
|
7.58 Ft x 10.92 Ft |
|
Upper Level |
Primary Bedroom |
|
|
9.17 Ft x 12.58 Ft |
https://www.realtor.ca/real-estate/27567865/17-alcock-street-okotoks-rosemont







