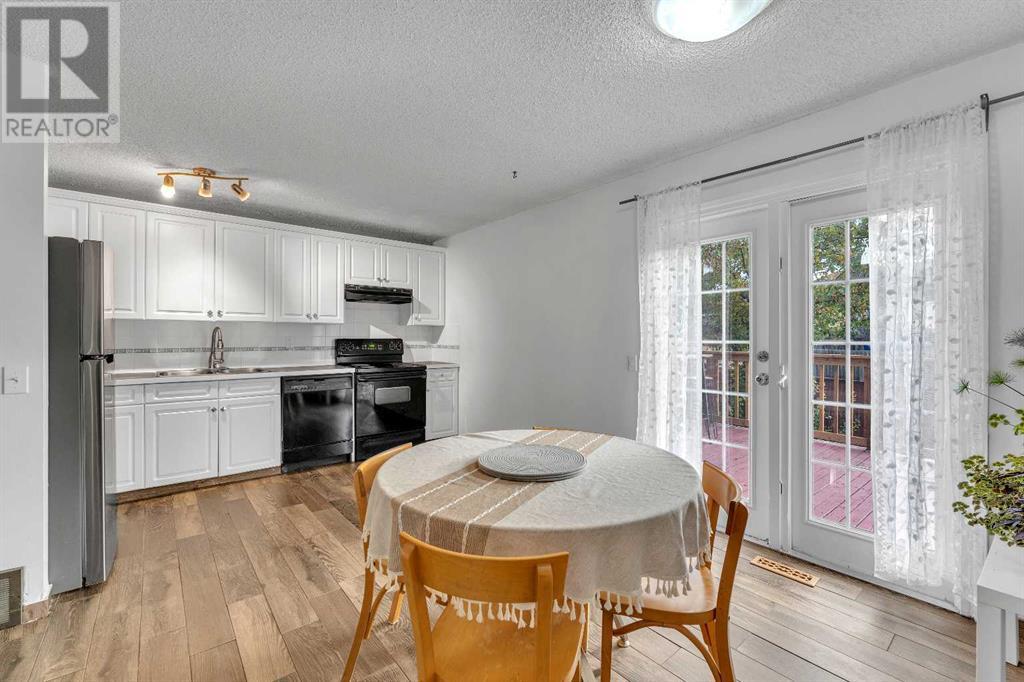3 Bedroom
1 Bathroom
1163.28 sqft
None
Forced Air
$449,900
Calling all investors & first time home buyers - UPDATED half-duplex in a quiet cul-de-sac in Ranchlands WITH NO CONDO FEES - UPDATED LAMINATE FLOORING & UPDATED WASHROOM - Offering over 1100 sq ft of living space with 3 bedrooms and a FULL bath - LONG LOT WITH BACK LANE - PARKING PAD IN THE FRONT - Large deck with NEW RAILING (perfect for summer bbqs & gatherings) - Simple & functional floorplan with bigger windows allowing for lots of natural light into the home! Entering the main floor, you will find a large family room, spacious kitchen with a lovely dining beside it. The upper level offers 3 well sized bedrooms (master is significantly larger than the other 2 bedrooms) and a full bath. The basement is awaiting your added touch! Parking pad in the front of the home! Amazing location with easy access to Crowfoot Plaza & Melcor YMCA. Easy access to John Laurie Blvd NW, Crowchild Trail NW & Sarcee Trail NW! Lots of amazing features with this home. (id:41531)
Property Details
|
MLS® Number
|
A2174289 |
|
Property Type
|
Single Family |
|
Community Name
|
Ranchlands |
|
Amenities Near By
|
Park, Playground, Schools, Shopping |
|
Features
|
Back Lane, No Animal Home, No Smoking Home |
|
Parking Space Total
|
2 |
|
Plan
|
7911333 |
|
Structure
|
Deck |
Building
|
Bathroom Total
|
1 |
|
Bedrooms Above Ground
|
3 |
|
Bedrooms Total
|
3 |
|
Appliances
|
Washer, Refrigerator, Range - Electric, Dishwasher, Dryer, Hood Fan |
|
Basement Development
|
Unfinished |
|
Basement Type
|
Full (unfinished) |
|
Constructed Date
|
1984 |
|
Construction Material
|
Wood Frame |
|
Construction Style Attachment
|
Semi-detached |
|
Cooling Type
|
None |
|
Exterior Finish
|
Stucco, Vinyl Siding |
|
Fireplace Present
|
No |
|
Flooring Type
|
Laminate, Tile |
|
Foundation Type
|
Poured Concrete |
|
Heating Fuel
|
Natural Gas |
|
Heating Type
|
Forced Air |
|
Stories Total
|
2 |
|
Size Interior
|
1163.28 Sqft |
|
Total Finished Area
|
1163.28 Sqft |
|
Type
|
Duplex |
Parking
Land
|
Acreage
|
No |
|
Fence Type
|
Fence |
|
Land Amenities
|
Park, Playground, Schools, Shopping |
|
Size Depth
|
37.22 M |
|
Size Frontage
|
3.54 M |
|
Size Irregular
|
266.00 |
|
Size Total
|
266 M2|0-4,050 Sqft |
|
Size Total Text
|
266 M2|0-4,050 Sqft |
|
Zoning Description
|
R-cg |
Rooms
| Level |
Type |
Length |
Width |
Dimensions |
|
Main Level |
Family Room |
|
|
13.42 Ft x 17.83 Ft |
|
Main Level |
Kitchen |
|
|
6.58 Ft x 12.92 Ft |
|
Main Level |
Dining Room |
|
|
10.67 Ft x 12.17 Ft |
|
Upper Level |
Primary Bedroom |
|
|
14.92 Ft x 10.75 Ft |
|
Upper Level |
Bedroom |
|
|
7.83 Ft x 14.25 Ft |
|
Upper Level |
Bedroom |
|
|
9.08 Ft x 12.00 Ft |
|
Upper Level |
4pc Bathroom |
|
|
7.83 Ft x 5.00 Ft |
https://www.realtor.ca/real-estate/27564082/23a-ranchero-bay-nw-calgary-ranchlands














































