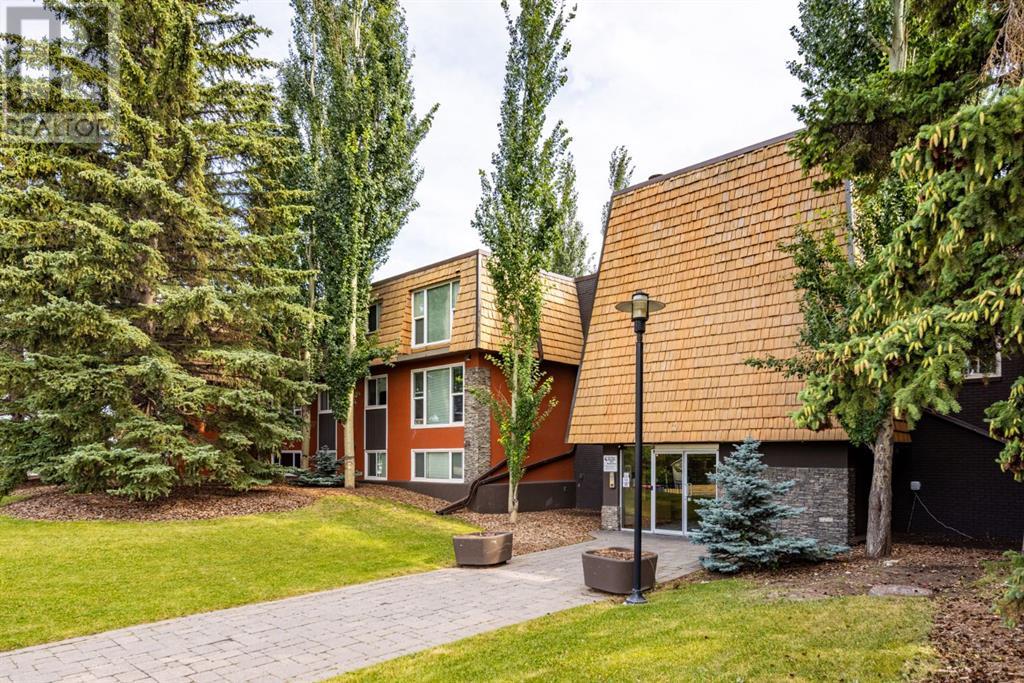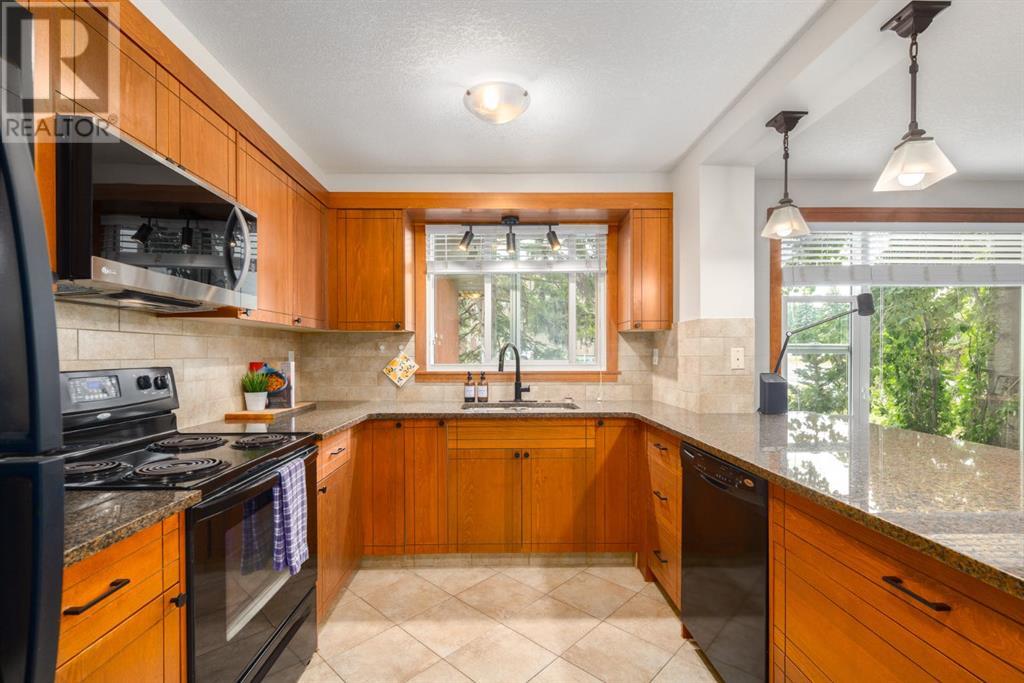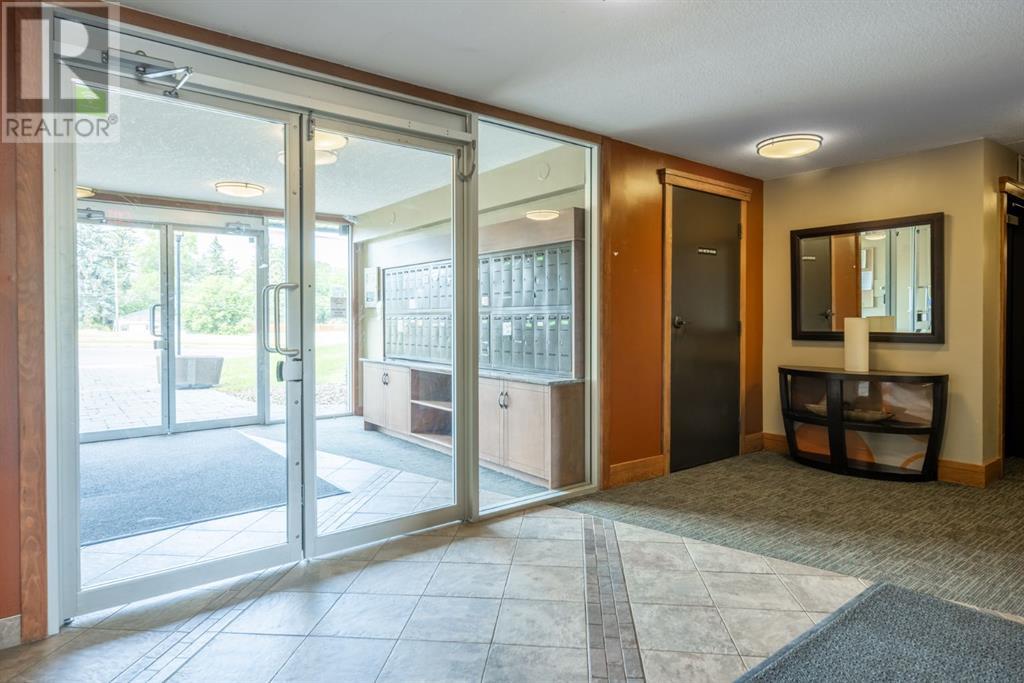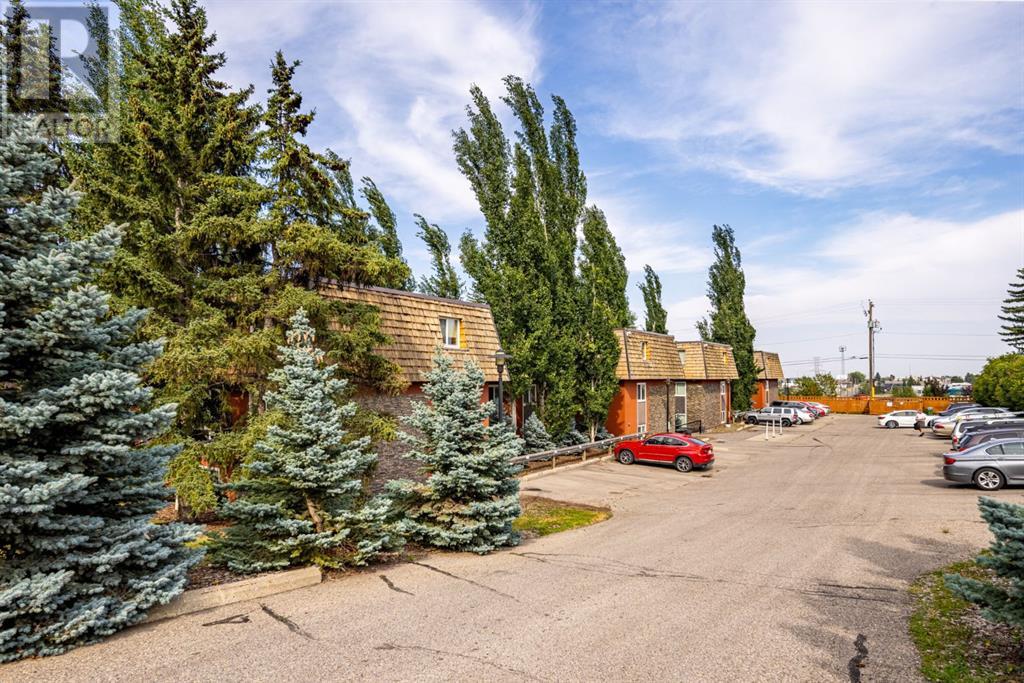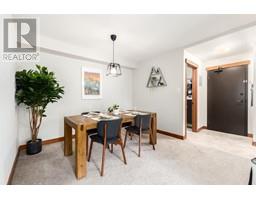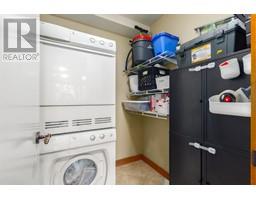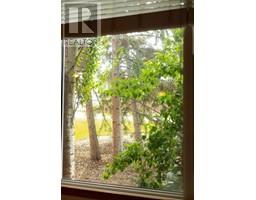Calgary Real Estate Agency
212, 315 50 Avenue Sw Calgary, Alberta T2S 1H3
$260,000Maintenance, Common Area Maintenance, Heat, Insurance, Property Management, Reserve Fund Contributions, Sewer, Water
$630.79 Monthly
Maintenance, Common Area Maintenance, Heat, Insurance, Property Management, Reserve Fund Contributions, Sewer, Water
$630.79 MonthlyWelcome to the center of it all!! If you like to be close to shopping, restaurants, parks, downtown, andoutdoor activities then this is the place for you. Minutes to Chinook, Britannia, downtown, and the reservoir, you'll never run out of things to do. You'll also have that lock and leave living, that you've always wanted, but with the ability to entertain when the need arises. Brand NEW CARPETS in 2020 as well as fresh paint!! With an open floor plan and 900+ sqft of space that includes 2 huge bedrooms, a spacious 4pc bath, sit at kitchen peninsula, living area, dining area, and in-unit laundry and storage, this place is a first time buyers dream! Book a showing with your favorite realtor before it's gone! (id:41531)
Property Details
| MLS® Number | A2174491 |
| Property Type | Single Family |
| Community Name | Windsor Park |
| Amenities Near By | Playground, Schools, Shopping |
| Community Features | Pets Allowed With Restrictions |
| Features | Elevator, No Smoking Home, Parking |
| Parking Space Total | 1 |
| Plan | 0715716 |
| Structure | None |
Building
| Bathroom Total | 1 |
| Bedrooms Above Ground | 2 |
| Bedrooms Total | 2 |
| Appliances | Washer, Refrigerator, Dishwasher, Stove, Dryer, Microwave Range Hood Combo |
| Constructed Date | 1968 |
| Construction Material | Poured Concrete |
| Construction Style Attachment | Attached |
| Cooling Type | None |
| Exterior Finish | Concrete, Stone, Stucco, Wood Siding |
| Fireplace Present | No |
| Flooring Type | Carpeted, Ceramic Tile |
| Heating Type | Baseboard Heaters, Hot Water |
| Stories Total | 3 |
| Size Interior | 909.9 Sqft |
| Total Finished Area | 909.9 Sqft |
| Type | Apartment |
Land
| Acreage | No |
| Land Amenities | Playground, Schools, Shopping |
| Size Total Text | Unknown |
| Zoning Description | R-cg |
Rooms
| Level | Type | Length | Width | Dimensions |
|---|---|---|---|---|
| Main Level | 4pc Bathroom | 8.42 Ft x 4.92 Ft | ||
| Main Level | Primary Bedroom | 13.25 Ft x 12.25 Ft | ||
| Main Level | Bedroom | 11.08 Ft x 8.92 Ft | ||
| Main Level | Dining Room | 12.25 Ft x 10.75 Ft | ||
| Main Level | Kitchen | 11.75 Ft x 9.25 Ft | ||
| Main Level | Living Room | 17.92 Ft x 12.42 Ft |
https://www.realtor.ca/real-estate/27564996/212-315-50-avenue-sw-calgary-windsor-park
Interested?
Contact us for more information

