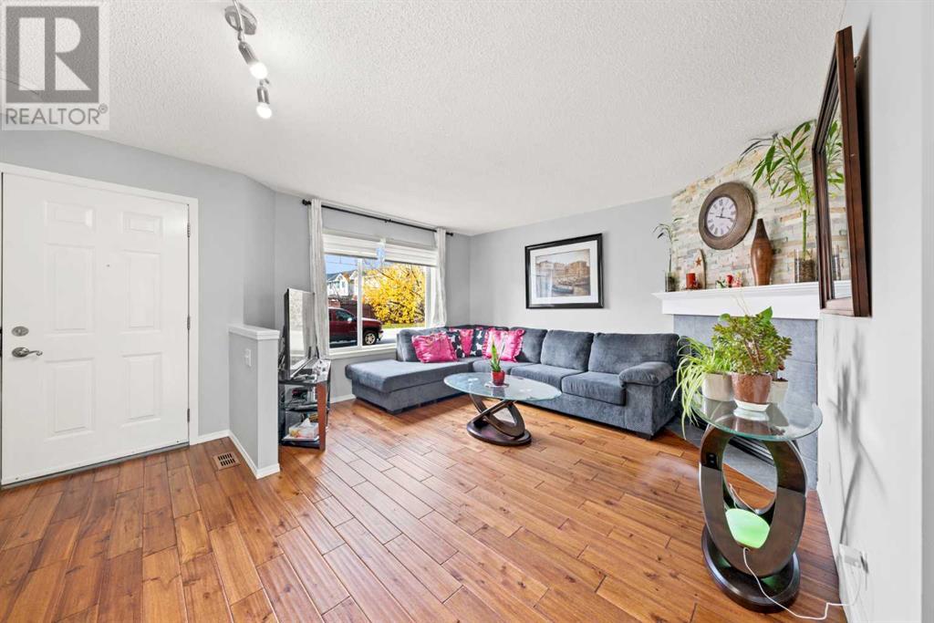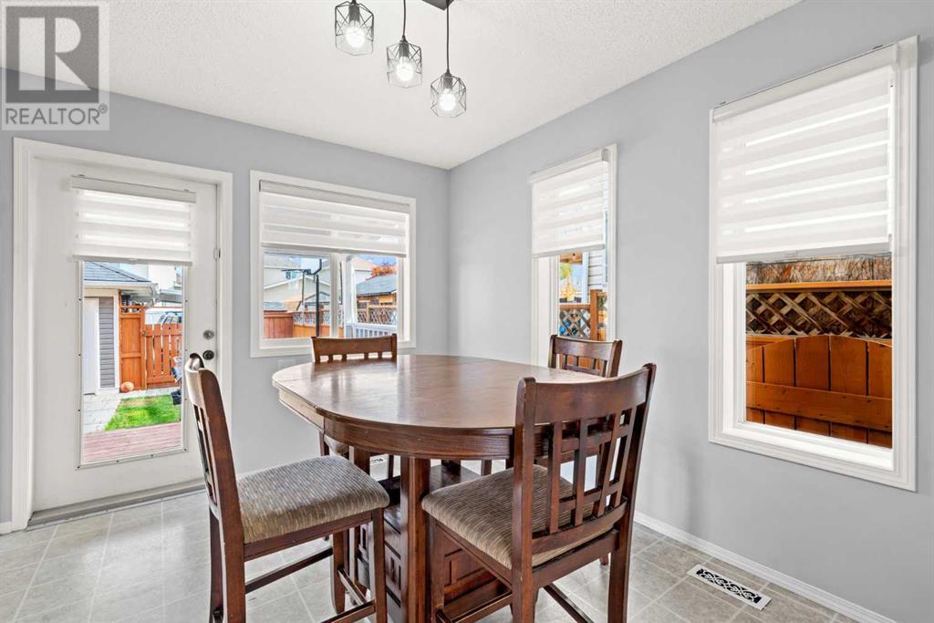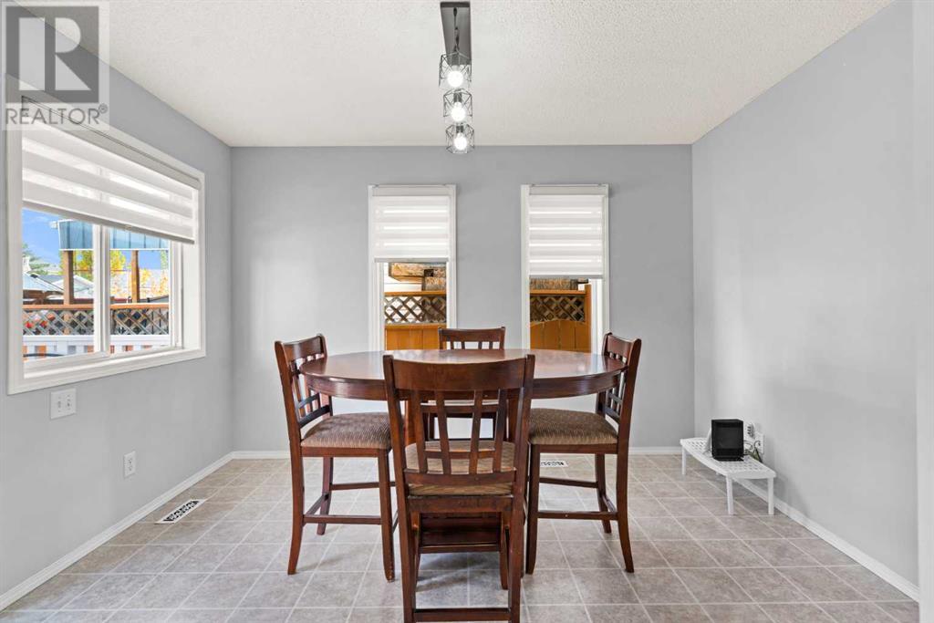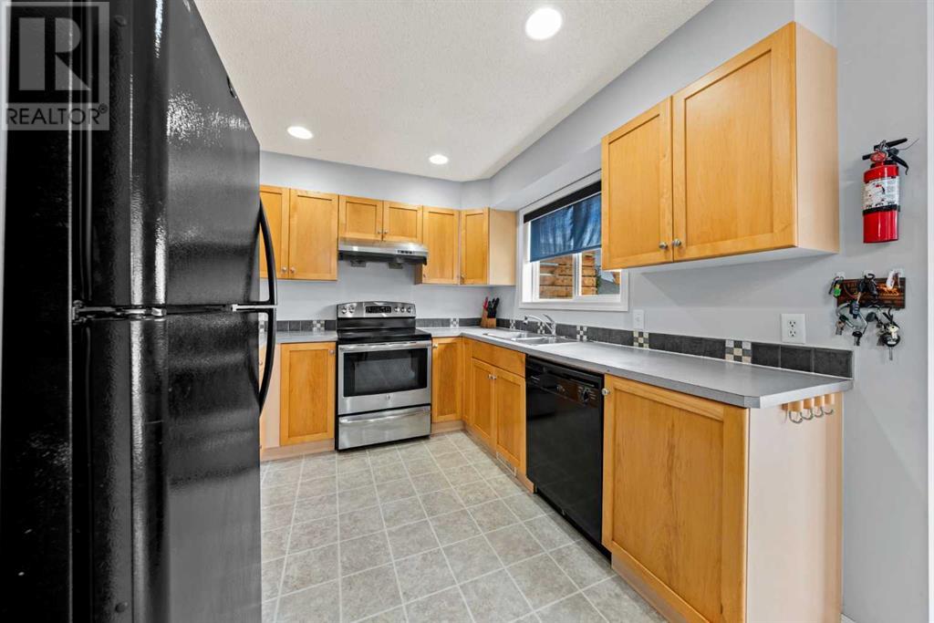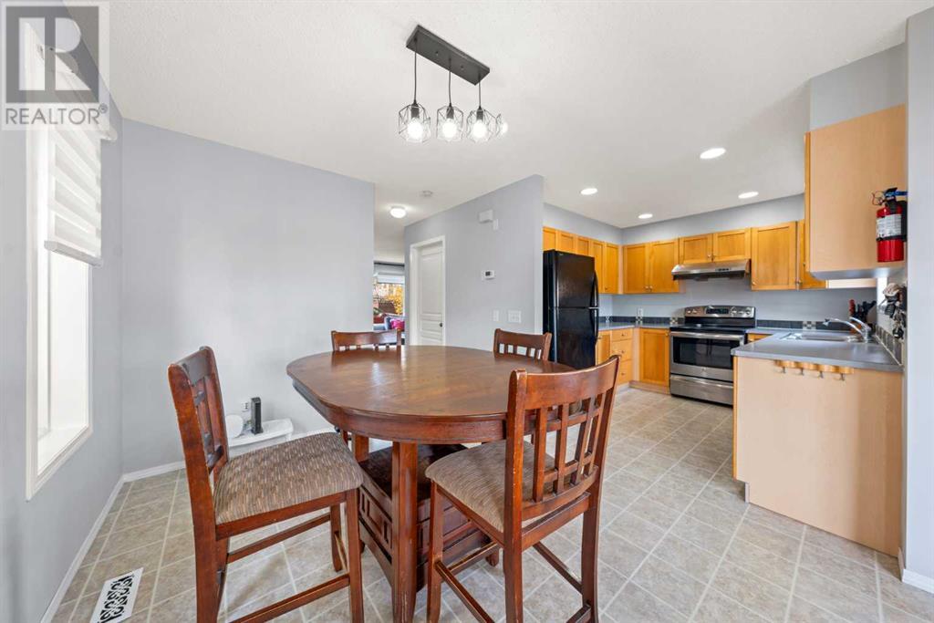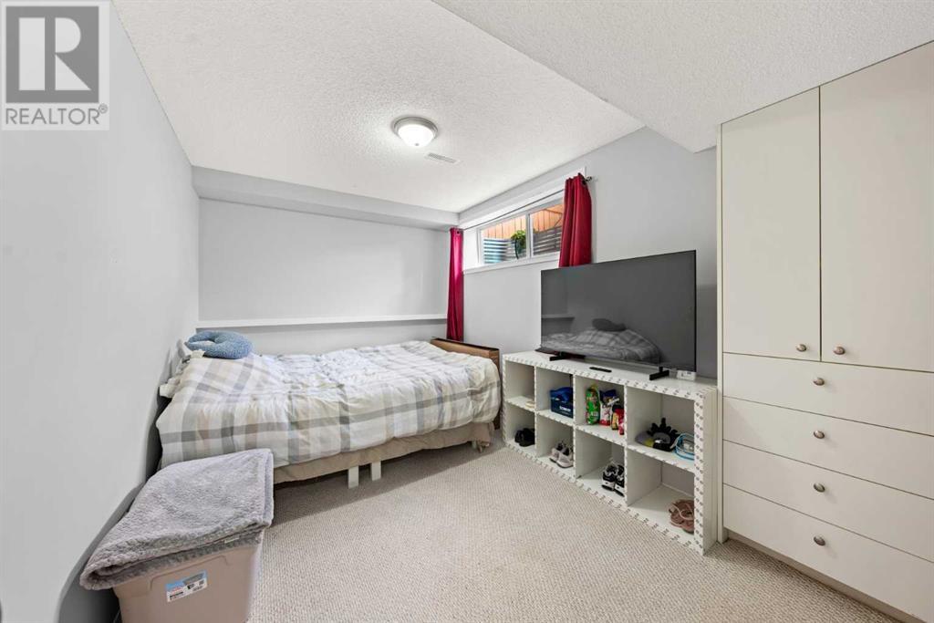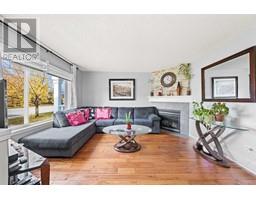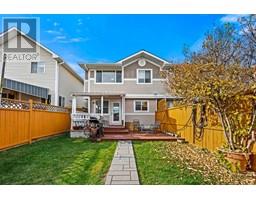3 Bedroom
4 Bathroom
1232.92 sqft
Fireplace
None
Forced Air
$490,000
***Open House Sunday - October 20, 2024 - 2:00 pm to 4:00 pm***Looking for a home with no condo fees and lots of charm? This 3-bedroom, 4-bathroom house in Bridleridge Gardens might be perfect for you! Homes in this complex rarely go up for sale—showing how much people love living here.This home is bright, clean, and move-in ready. The living room has a cozy gas fireplace, and the kitchen offers lots of counter space with a window over the sink. The best part? Each of the two upstairs bedrooms has its own ensuite bathroom! No more sharing—everyone gets their own space. There’s also a third bedroom in the finished basement, with its own bathroom nearby, perfect for guests or family.Outside, you’ll enjoy the large backyard and a detached garage. You’re close to schools, parks, shopping, and public transit, making it a great spot for families or first-time buyers.If you're looking for a home that gives everyone their own space, this is the one for you. Come take a look! New roof (2022), New Front Siding (2022). (id:41531)
Property Details
|
MLS® Number
|
A2173242 |
|
Property Type
|
Single Family |
|
Community Name
|
Bridlewood |
|
Amenities Near By
|
Playground |
|
Features
|
See Remarks |
|
Parking Space Total
|
2 |
|
Plan
|
0212796 |
|
Structure
|
Deck |
Building
|
Bathroom Total
|
4 |
|
Bedrooms Above Ground
|
2 |
|
Bedrooms Below Ground
|
1 |
|
Bedrooms Total
|
3 |
|
Appliances
|
Refrigerator, Dishwasher, Stove, Hood Fan, Window Coverings, Garage Door Opener, Washer & Dryer |
|
Basement Development
|
Finished |
|
Basement Type
|
Full (finished) |
|
Constructed Date
|
2003 |
|
Construction Material
|
Wood Frame |
|
Construction Style Attachment
|
Attached |
|
Cooling Type
|
None |
|
Exterior Finish
|
Vinyl Siding, Wood Siding |
|
Fireplace Present
|
Yes |
|
Fireplace Total
|
1 |
|
Flooring Type
|
Carpeted, Hardwood, Linoleum, Vinyl |
|
Foundation Type
|
Poured Concrete |
|
Half Bath Total
|
1 |
|
Heating Type
|
Forced Air |
|
Stories Total
|
2 |
|
Size Interior
|
1232.92 Sqft |
|
Total Finished Area
|
1232.92 Sqft |
|
Type
|
Row / Townhouse |
Parking
Land
|
Acreage
|
No |
|
Fence Type
|
Fence |
|
Land Amenities
|
Playground |
|
Size Depth
|
7.3 M |
|
Size Frontage
|
33.69 M |
|
Size Irregular
|
246.00 |
|
Size Total
|
246 M2|0-4,050 Sqft |
|
Size Total Text
|
246 M2|0-4,050 Sqft |
|
Zoning Description
|
Dc |
Rooms
| Level |
Type |
Length |
Width |
Dimensions |
|
Second Level |
3pc Bathroom |
|
|
10.33 Ft x 4.75 Ft |
|
Second Level |
4pc Bathroom |
|
|
8.00 Ft x 4.92 Ft |
|
Second Level |
Bedroom |
|
|
12.58 Ft x 11.75 Ft |
|
Second Level |
Primary Bedroom |
|
|
15.08 Ft x 12.00 Ft |
|
Basement |
3pc Bathroom |
|
|
10.33 Ft x 4.75 Ft |
|
Basement |
Bedroom |
|
|
14.67 Ft x 8.50 Ft |
|
Basement |
Recreational, Games Room |
|
|
15.25 Ft x 13.67 Ft |
|
Basement |
Furnace |
|
|
4.00 Ft x 5.75 Ft |
|
Basement |
Furnace |
|
|
7.92 Ft x 3.83 Ft |
|
Main Level |
2pc Bathroom |
|
|
6.17 Ft x 5.08 Ft |
|
Main Level |
Dining Room |
|
|
9.50 Ft x 11.92 Ft |
|
Main Level |
Kitchen |
|
|
9.58 Ft x 9.17 Ft |
|
Main Level |
Living Room |
|
|
15.17 Ft x 14.25 Ft |
https://www.realtor.ca/real-estate/27559297/28-bridleridge-gardens-sw-calgary-bridlewood




