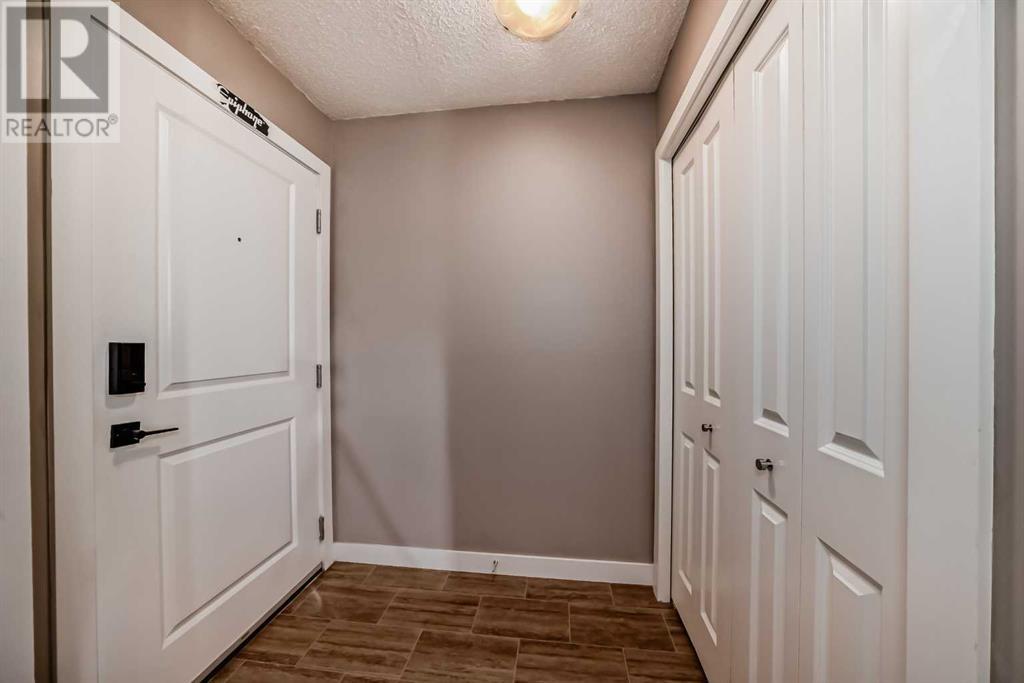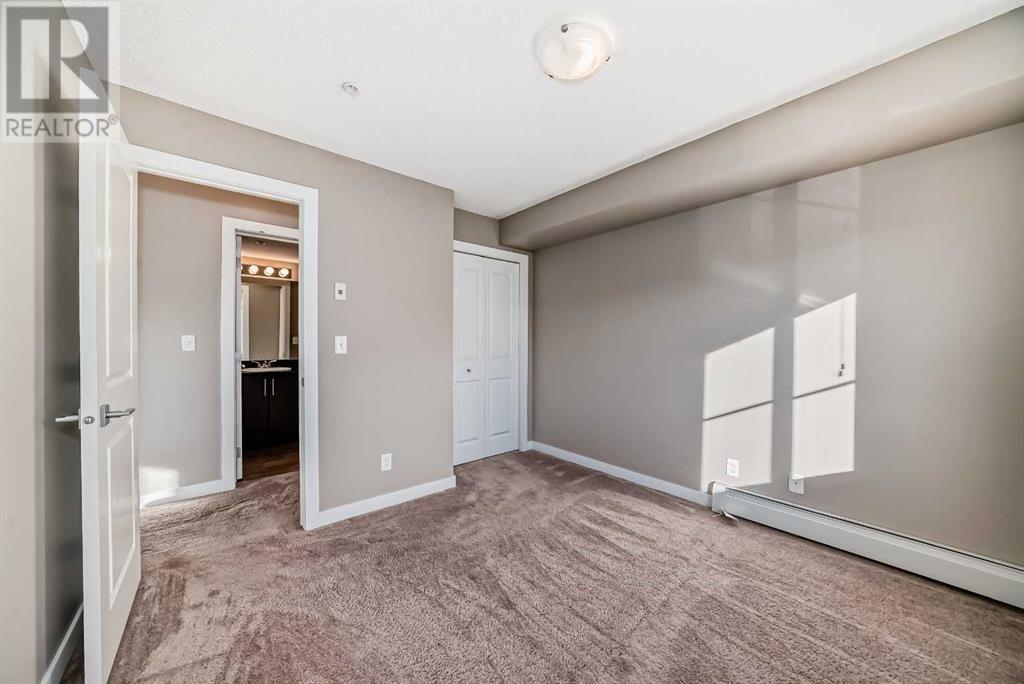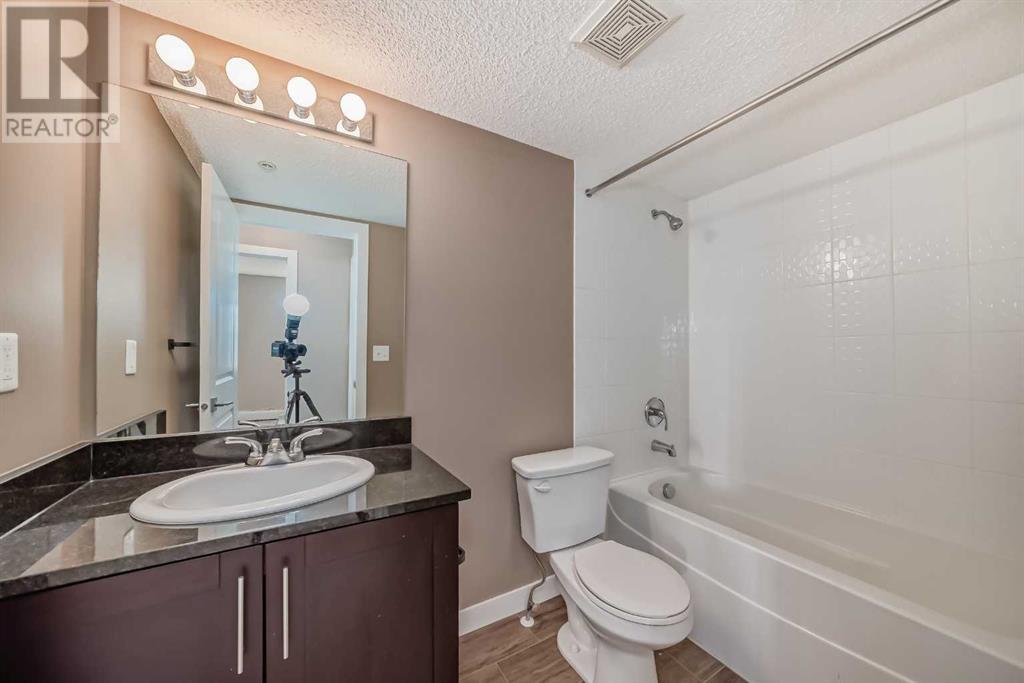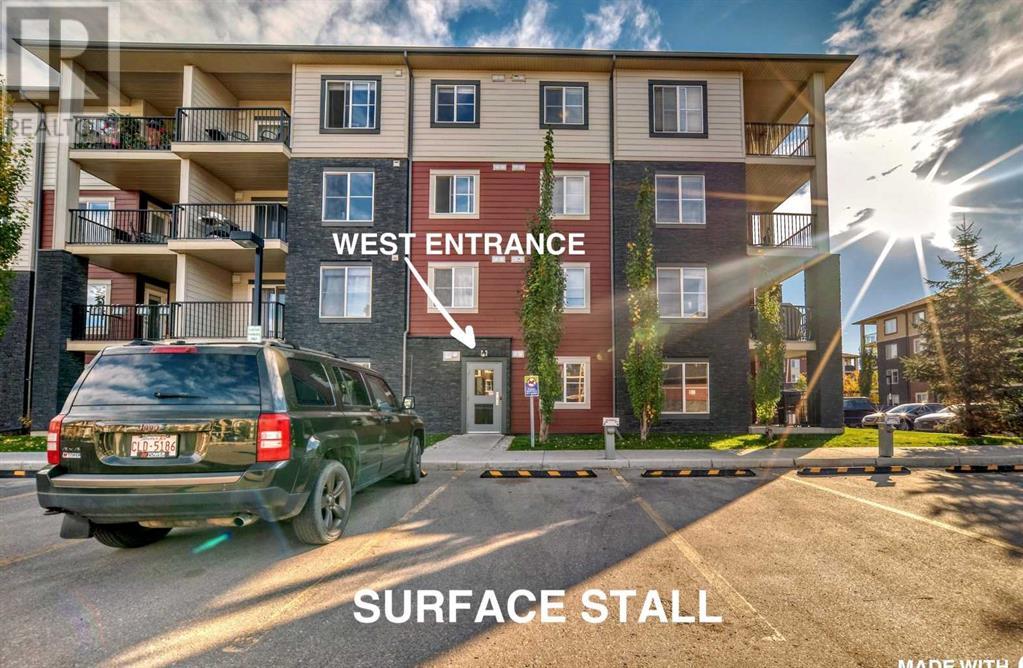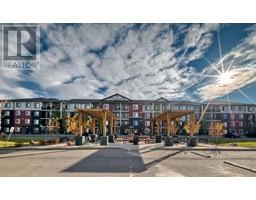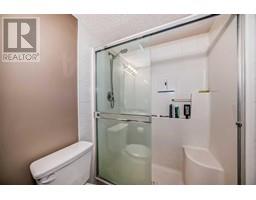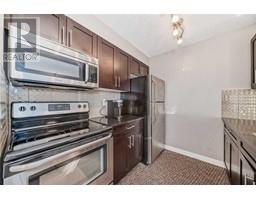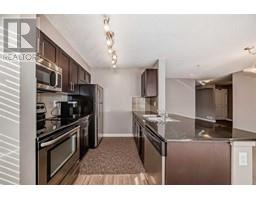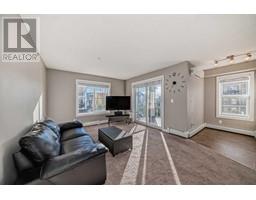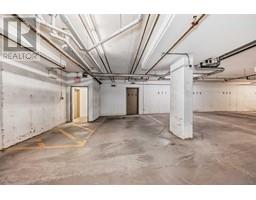Calgary Real Estate Agency
3320, 81 Legacy Boulevard Se Calgary, Alberta T2X 2B9
$353,000Maintenance, Common Area Maintenance, Heat, Ground Maintenance, Parking, Property Management, Reserve Fund Contributions, Waste Removal, Water
$448 Monthly
Maintenance, Common Area Maintenance, Heat, Ground Maintenance, Parking, Property Management, Reserve Fund Contributions, Waste Removal, Water
$448 MonthlyWelcome to Legacy, an award-winning community where modern living meets convenience! This beautiful Southwest facing corner end unit situated on the 3rd floor boasts 975 square feet and offers Two spacious bedrooms, Two bathrooms, and Two parking stalls. The Underground Titled Parking Stall is oversized with extra wide space around the vehicle making it easy to park and includes a 5' x 9' secure lock up storage room which are both conveniently situated beside stairs leading directly up to the condo unit, or if your carrying a load its only a short walk to the elevator. The Above Grade Surface Parking Stall is Assigned to the condo unit which is also conveniently located in front of West entrance with easy access direct to the unit and short walk to garbage disposal common area. The front foyer offers ample space for setting up a home office or gaming station with separate laundry room & storage with coat closet. As you enter natural light pours in through large windows, creating a bright and welcoming atmosphere throughout the home greeted by a gorgeous kitchen with ample kitchen space and packed with thoughtful upgrades including AC unit ensures comfort in the living room, dark rich espresso kitchen cabinets, dimmer switches for optimal lighting ambiance, updated stainless steel appliances, granite countertops complete with breakfast bar ledge and dedicated dining area offers space for additional furniture or dining options. As one of the largest floor plans in the development, the “2 Bedroom Evolution” model sets the standard for contemporary living. Step inside and experience an open-concept design that effortlessly connects the kitchen and living room. Two spacious bedrooms are thoughtfully positioned on opposite sides of the unit, offering ideal privacy, perfect for roommates or guests. The primary bedroom features West-facing views, walkthrough closet and 3pc ensuite. The second bedroom boasts South views across from the 4pc bathroom divided by a large liv ing room that leads to a grand West facing balcony perfect for barbequing, entertaining or just enjoying the views. This professionally managed complex offers a beautiful courtyard and visitor parking. Living in Legacy means being part of a vibrant community with over 1.7 million square feet of retail, restaurants, and offices spread across four commercial hubs. Schools (both existing and planned) for all ages, extensive walking and biking paths, and a stunning 300-acre environmental reserve are all nearby. Plus, enjoy easy access to Stoney, Deerfoot, MacLeod Trail, public transit, and a quick escape to the mountains. (id:41531)
Property Details
| MLS® Number | A2174142 |
| Property Type | Single Family |
| Community Name | Legacy |
| Amenities Near By | Playground, Schools, Shopping |
| Community Features | Pets Allowed With Restrictions |
| Features | See Remarks, Parking |
| Parking Space Total | 2 |
| Plan | 1610792 |
Building
| Bathroom Total | 2 |
| Bedrooms Above Ground | 2 |
| Bedrooms Total | 2 |
| Appliances | Refrigerator, Window/sleeve Air Conditioner, Dishwasher, Stove, Window Coverings, Washer/dryer Stack-up |
| Constructed Date | 2016 |
| Construction Material | Wood Frame |
| Construction Style Attachment | Attached |
| Cooling Type | Wall Unit |
| Exterior Finish | Composite Siding |
| Fireplace Present | No |
| Flooring Type | Carpeted, Linoleum |
| Foundation Type | Poured Concrete |
| Heating Fuel | Natural Gas |
| Heating Type | Baseboard Heaters |
| Stories Total | 4 |
| Size Interior | 975.4 Sqft |
| Total Finished Area | 975.4 Sqft |
| Type | Apartment |
Parking
| Garage | |
| Heated Garage | |
| Other | |
| Oversize | |
| See Remarks | |
| Underground |
Land
| Acreage | No |
| Land Amenities | Playground, Schools, Shopping |
| Size Total Text | Unknown |
| Zoning Description | M-x2 |
Rooms
| Level | Type | Length | Width | Dimensions |
|---|---|---|---|---|
| Main Level | Primary Bedroom | 10.92 Ft x 11.92 Ft | ||
| Main Level | 3pc Bathroom | 7.42 Ft x 4.92 Ft | ||
| Main Level | Other | 7.42 Ft x 4.08 Ft | ||
| Main Level | Laundry Room | 8.75 Ft x 3.92 Ft | ||
| Main Level | Den | 10.83 Ft x 7.00 Ft | ||
| Main Level | Other | 5.58 Ft x 4.58 Ft | ||
| Main Level | 4pc Bathroom | 8.67 Ft x 4.92 Ft | ||
| Main Level | Living Room | 14.17 Ft x 11.75 Ft | ||
| Main Level | Dining Room | 13.25 Ft x 10.75 Ft | ||
| Main Level | Kitchen | 8.50 Ft x 8.33 Ft | ||
| Main Level | Other | 6.08 Ft x 4.50 Ft | ||
| Main Level | Other | 10.58 Ft x 7.83 Ft | ||
| Main Level | Primary Bedroom | 11.33 Ft x 10.25 Ft |
https://www.realtor.ca/real-estate/27559566/3320-81-legacy-boulevard-se-calgary-legacy
Interested?
Contact us for more information








