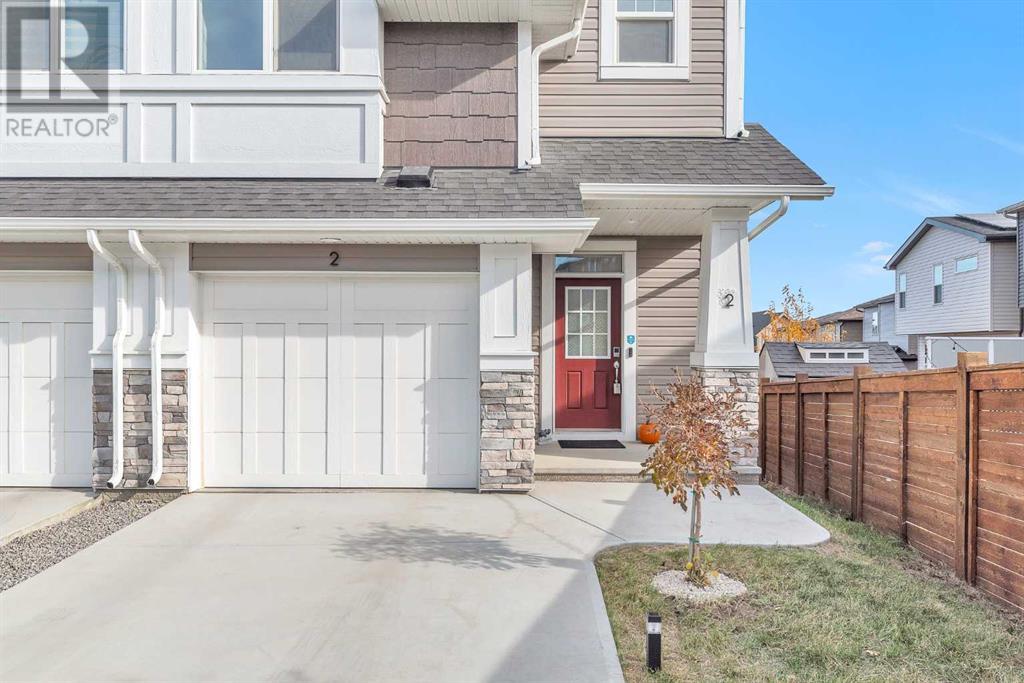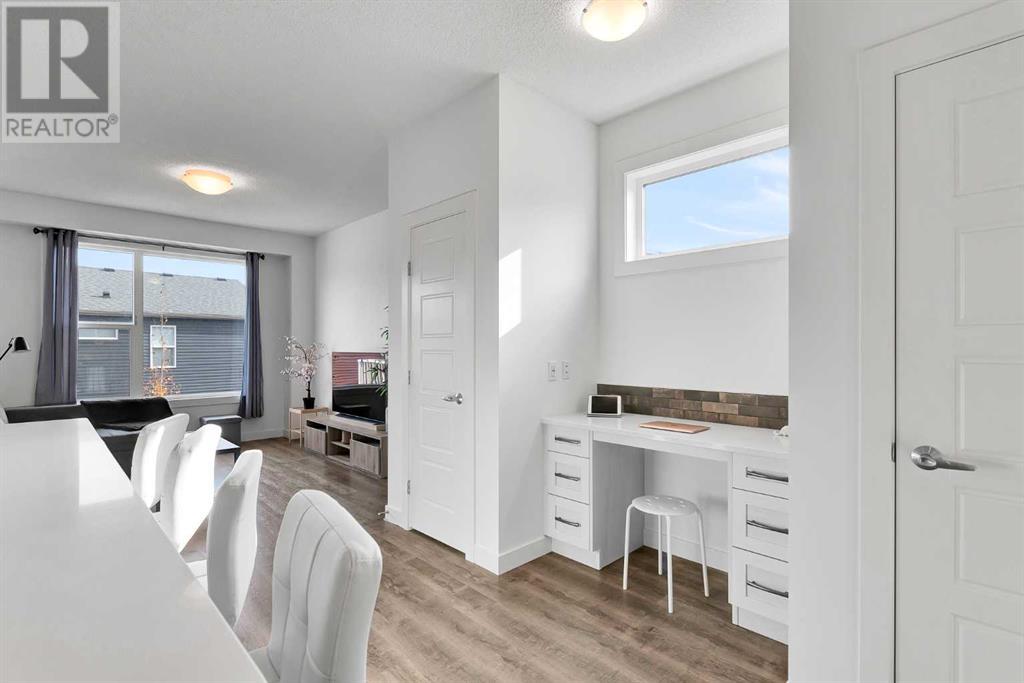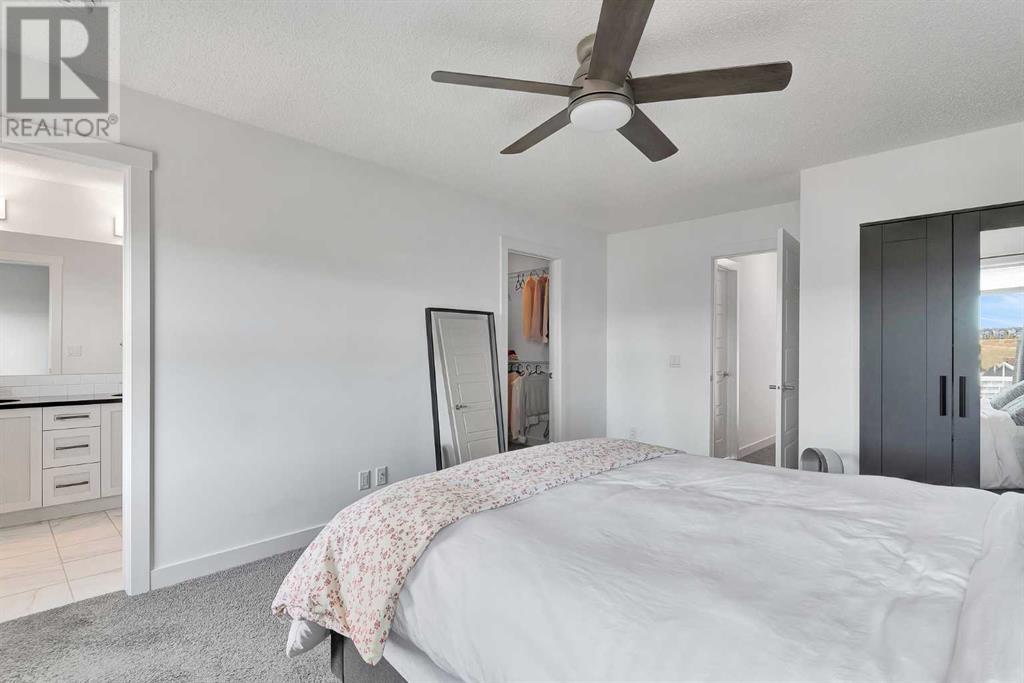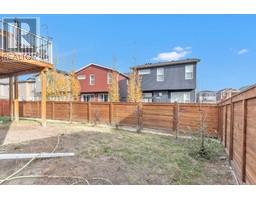3 Bedroom
3 Bathroom
1819 sqft
Central Air Conditioning
Forced Air
$629,900
Discover this stunning walkout home in impeccable showhome condition, featuring three spacious bedrooms, a large bonus room, and 2.5 bathrooms and Central AC!. Built in December 2020 and still covered by the AB New Home Warranty until December 2025, this modern residence offers a perfect blend of elegance and everyday comfort. Inside, exquisite LVP flooring and soaring high ceilings enhance the abundance of natural light that fills the space through large windows. The stylish kitchen is the heart of the home, boasting a massive quartz-topped island, sleek white cabinetry, and upgraded stainless steel appliances, including a gas stove, ideal for culinary enthusiasts. Adjacent to the kitchen, the expansive living room flows seamlessly into a versatile family room upstairs, perfect for entertaining or relaxing. A convenient laundry room on the same level adds to the home's functionality. The upper floor serves as a private sanctuary with a generous primary suite featuring a walk-in closet and a luxurious four-piece bathroom with dual vanities and a stand-up tiled shower, along with two additional well-appointed bedrooms and a four-piece bathroom. The partially finished walkout basement offers endless potential with drywalled exterior walls and rough-ins for a bathroom. Step outside to a west-facing backyard oasis with an oversized side yard, a deck with a privacy screen, and a gas hook-up for BBQs. An attached single garage provides convenience and security. Located in the highly desirable Sage Hill community of Calgary, enjoy abundant green spaces, natural ravines, picturesque ponds, and a vibrant commercial district, making this home the perfect place to call your own. (id:41531)
Property Details
|
MLS® Number
|
A2174134 |
|
Property Type
|
Single Family |
|
Community Name
|
Sage Hill |
|
Amenities Near By
|
Park, Playground, Schools, Shopping |
|
Features
|
See Remarks, Gas Bbq Hookup |
|
Parking Space Total
|
2 |
|
Plan
|
1812498 |
|
Structure
|
Deck |
Building
|
Bathroom Total
|
3 |
|
Bedrooms Above Ground
|
3 |
|
Bedrooms Total
|
3 |
|
Appliances
|
Refrigerator, Dishwasher, Stove, Microwave, Hood Fan, Window Coverings, Washer & Dryer |
|
Basement Development
|
Partially Finished |
|
Basement Features
|
Walk Out |
|
Basement Type
|
Full (partially Finished) |
|
Constructed Date
|
2020 |
|
Construction Style Attachment
|
Semi-detached |
|
Cooling Type
|
Central Air Conditioning |
|
Exterior Finish
|
Stone, Vinyl Siding |
|
Fireplace Present
|
No |
|
Flooring Type
|
Carpeted, Ceramic Tile, Laminate |
|
Foundation Type
|
Poured Concrete |
|
Half Bath Total
|
1 |
|
Heating Type
|
Forced Air |
|
Stories Total
|
2 |
|
Size Interior
|
1819 Sqft |
|
Total Finished Area
|
1819 Sqft |
|
Type
|
Duplex |
Parking
|
Concrete
|
|
|
Attached Garage
|
1 |
Land
|
Acreage
|
No |
|
Fence Type
|
Partially Fenced |
|
Land Amenities
|
Park, Playground, Schools, Shopping |
|
Size Depth
|
30.01 M |
|
Size Frontage
|
6.1 M |
|
Size Irregular
|
252.00 |
|
Size Total
|
252 M2|0-4,050 Sqft |
|
Size Total Text
|
252 M2|0-4,050 Sqft |
|
Zoning Description
|
R-g |
Rooms
| Level |
Type |
Length |
Width |
Dimensions |
|
Main Level |
Living Room |
|
|
12.83 Ft x 10.83 Ft |
|
Main Level |
Kitchen |
|
|
14.67 Ft x 11.67 Ft |
|
Main Level |
Dining Room |
|
|
12.83 Ft x 7.58 Ft |
|
Main Level |
2pc Bathroom |
|
|
7.42 Ft x 2.83 Ft |
|
Upper Level |
Bedroom |
|
|
16.33 Ft x 12.00 Ft |
|
Upper Level |
4pc Bathroom |
|
|
10.50 Ft x 6.58 Ft |
|
Upper Level |
Other |
|
|
6.67 Ft x 5.42 Ft |
|
Upper Level |
Bedroom |
|
|
9.92 Ft x 9.33 Ft |
|
Upper Level |
Bedroom |
|
|
9.92 Ft x 9.67 Ft |
|
Upper Level |
4pc Bathroom |
|
|
8.00 Ft x 4.92 Ft |
|
Upper Level |
Laundry Room |
|
|
7.58 Ft x 4.92 Ft |
|
Upper Level |
Bonus Room |
|
|
19.00 Ft x 13.08 Ft |
|
Upper Level |
Other |
|
|
9.58 Ft x 9.58 Ft |
https://www.realtor.ca/real-estate/27559944/2-sage-bluff-heights-nw-calgary-sage-hill














































































