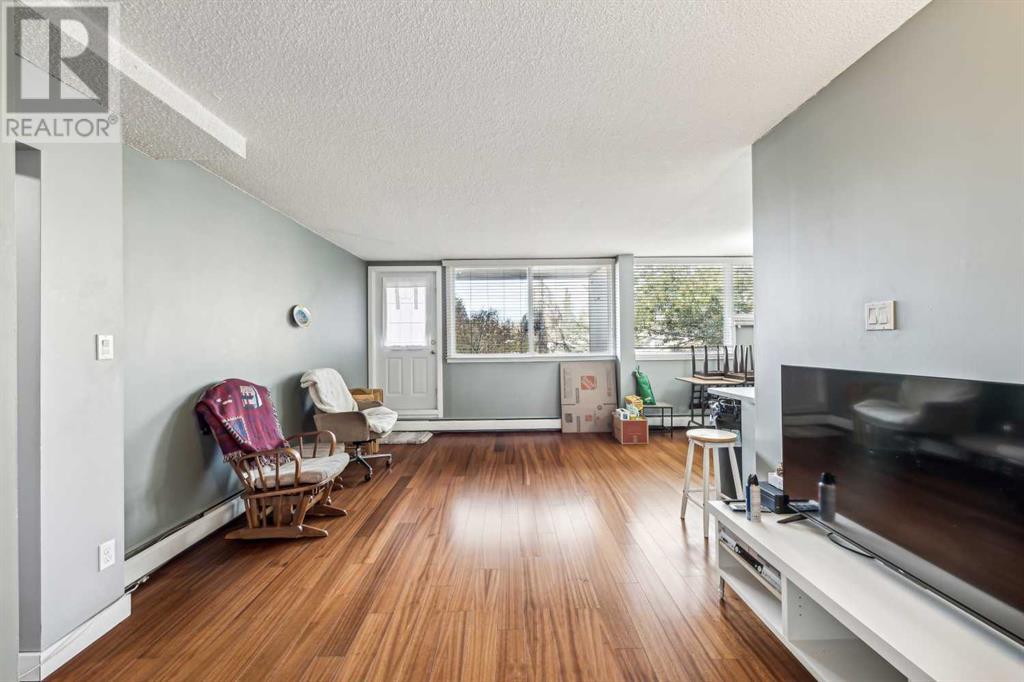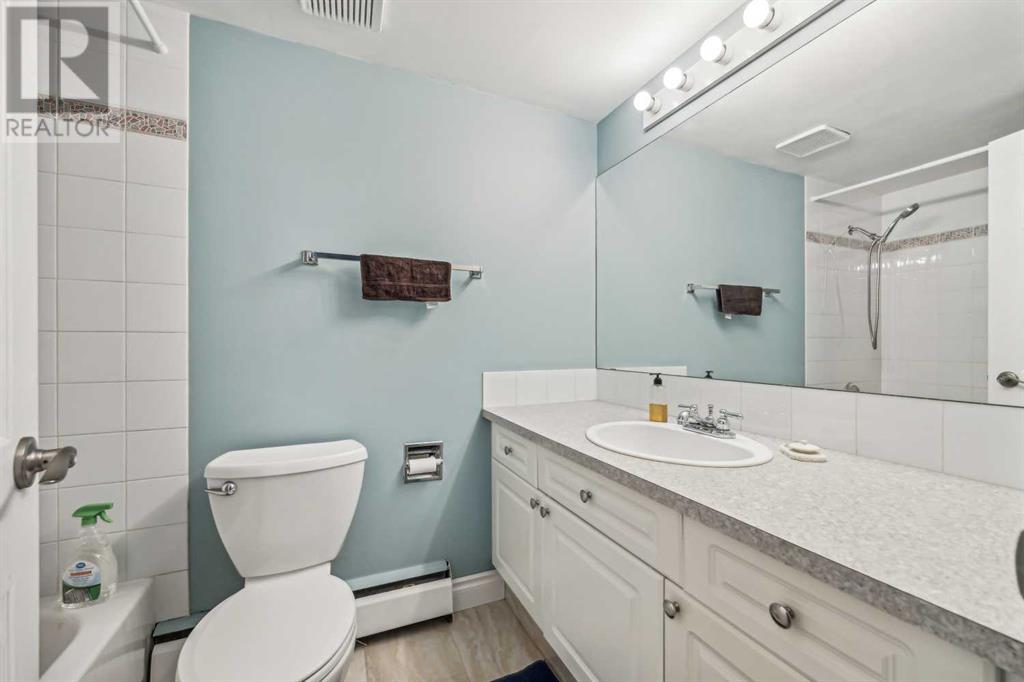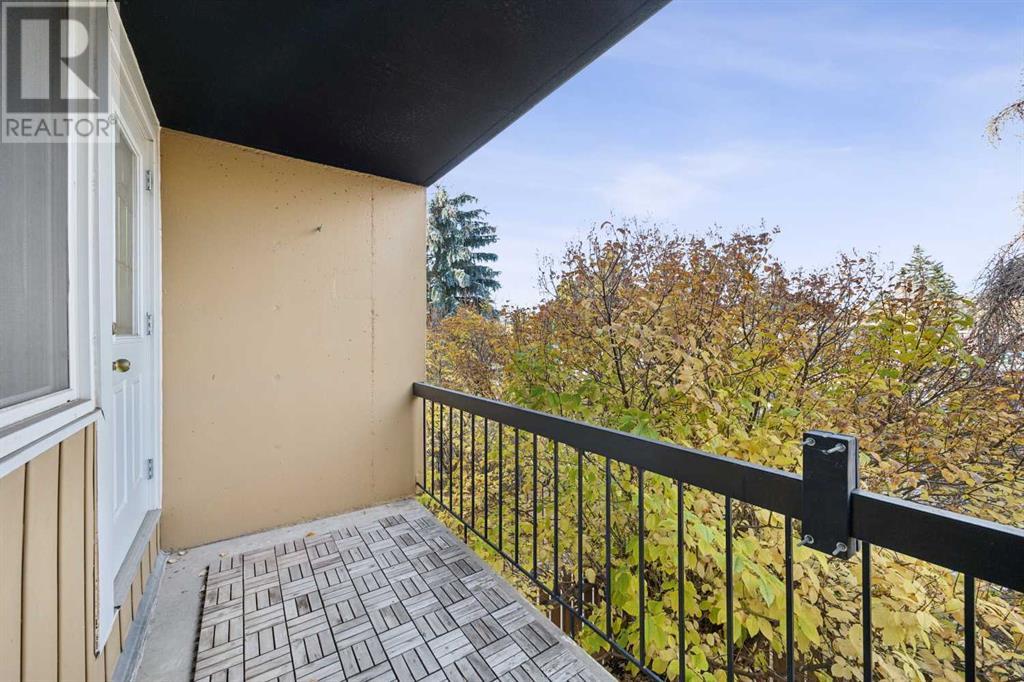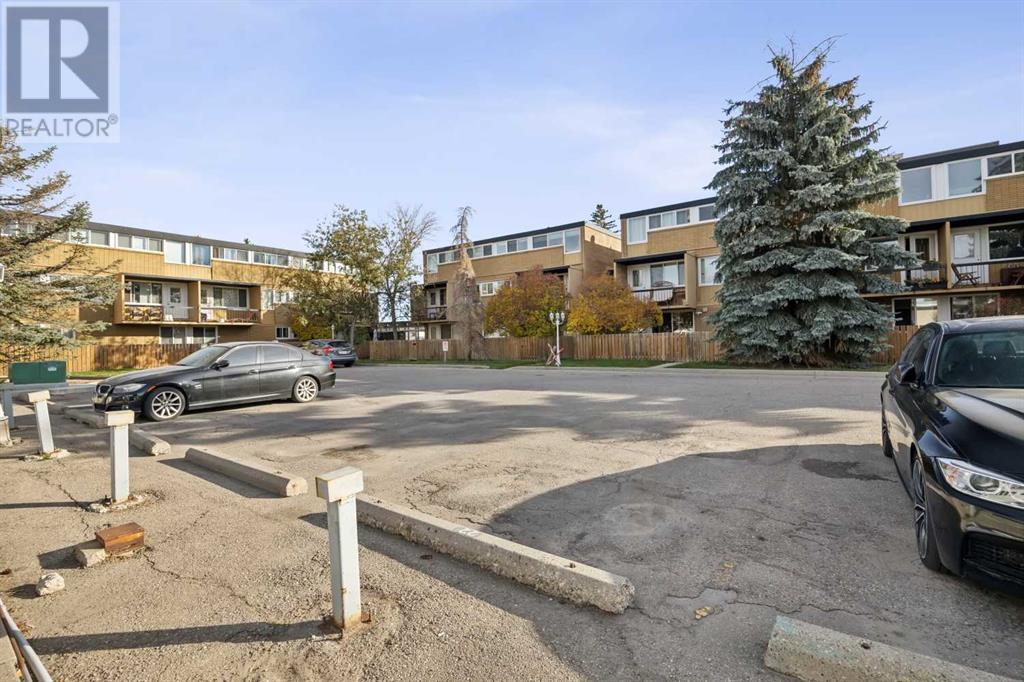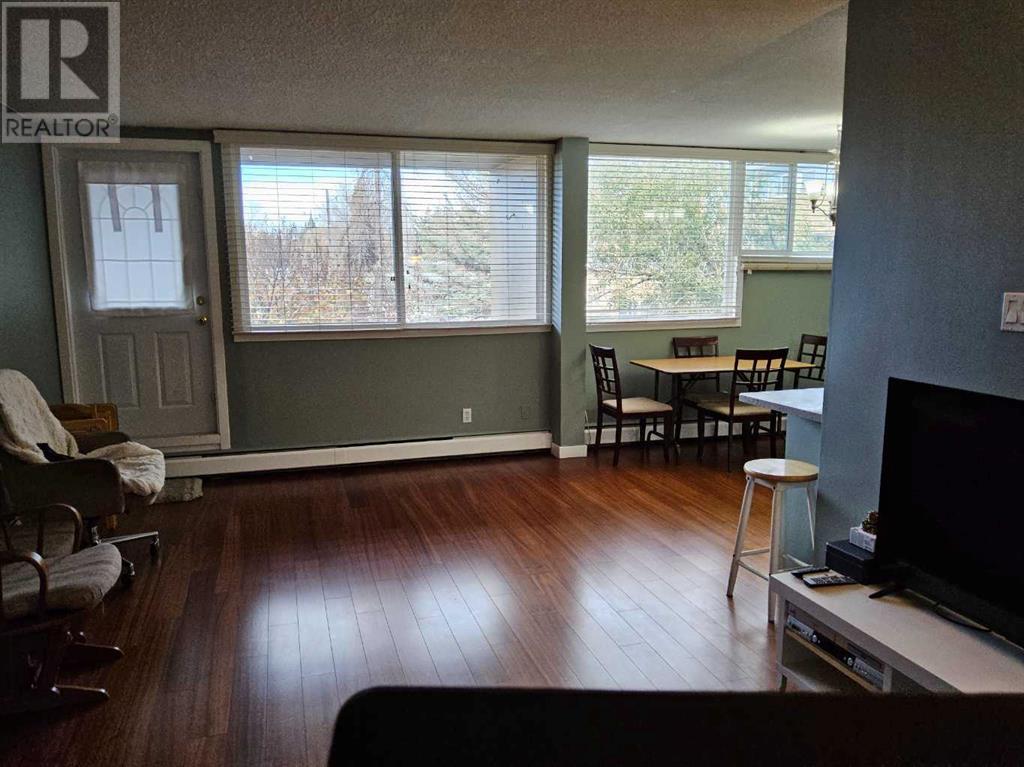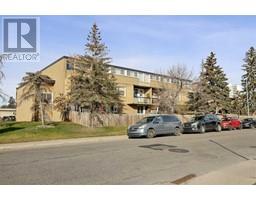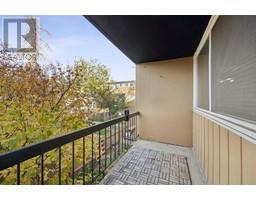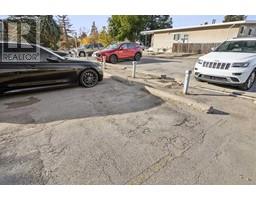Calgary Real Estate Agency
211, 7007 4a Street Sw Calgary, Alberta T2V 1A1
$284,900Maintenance, Common Area Maintenance, Heat, Insurance, Interior Maintenance, Ground Maintenance, Parking, Property Management, Reserve Fund Contributions, Sewer, Waste Removal, Water
$520.26 Monthly
Maintenance, Common Area Maintenance, Heat, Insurance, Interior Maintenance, Ground Maintenance, Parking, Property Management, Reserve Fund Contributions, Sewer, Waste Removal, Water
$520.26 Monthly2 bedroom + den ,2 story condo.Exciting open floor plan with large west facing windows.Recent renos include newer hardwood on main,undated kitchen with off white cabinets,stainless steal appliances & walkin pantry/storage room.Upstairs features newer laminate flooring,2 large bedrooms,spacious laundry/storage room & 4 pce bathroom.Enjoy BBQing sunning on a large west facing balcony.Located near Chinook Mall,LRT station , parks & schools. (id:41531)
Property Details
| MLS® Number | A2174103 |
| Property Type | Single Family |
| Community Name | Kingsland |
| Amenities Near By | Schools, Shopping |
| Features | See Remarks, No Smoking Home, Level, Parking |
| Parking Space Total | 1 |
| Plan | 9510764 |
Building
| Bathroom Total | 1 |
| Bedrooms Above Ground | 2 |
| Bedrooms Total | 2 |
| Amenities | Laundry Facility |
| Appliances | Refrigerator, Range - Electric, Dishwasher, Microwave, Hood Fan, Window Coverings, Washer & Dryer |
| Architectural Style | Low Rise |
| Constructed Date | 1965 |
| Construction Material | Poured Concrete |
| Construction Style Attachment | Attached |
| Cooling Type | None |
| Exterior Finish | Brick, Concrete |
| Fireplace Present | No |
| Flooring Type | Hardwood, Laminate, Linoleum |
| Heating Fuel | Natural Gas |
| Stories Total | 3 |
| Size Interior | 1075 Sqft |
| Total Finished Area | 1075 Sqft |
| Type | Apartment |
Land
| Acreage | No |
| Land Amenities | Schools, Shopping |
| Size Total Text | Unknown |
| Zoning Description | M-c1 |
Rooms
| Level | Type | Length | Width | Dimensions |
|---|---|---|---|---|
| Second Level | Primary Bedroom | 15.83 Ft x 11.50 Ft | ||
| Second Level | Bedroom | 15.83 Ft x 9.08 Ft | ||
| Second Level | Laundry Room | 5.42 Ft x 11.00 Ft | ||
| Second Level | 4pc Bathroom | 7.83 Ft x 4.92 Ft | ||
| Main Level | Kitchen | 9.75 Ft x 8.92 Ft | ||
| Main Level | Dining Room | 9.08 Ft x 9.00 Ft | ||
| Main Level | Living Room | 18.83 Ft x 12.00 Ft | ||
| Main Level | Den | 10.00 Ft x 7.92 Ft |
https://www.realtor.ca/real-estate/27560432/211-7007-4a-street-sw-calgary-kingsland
Interested?
Contact us for more information






