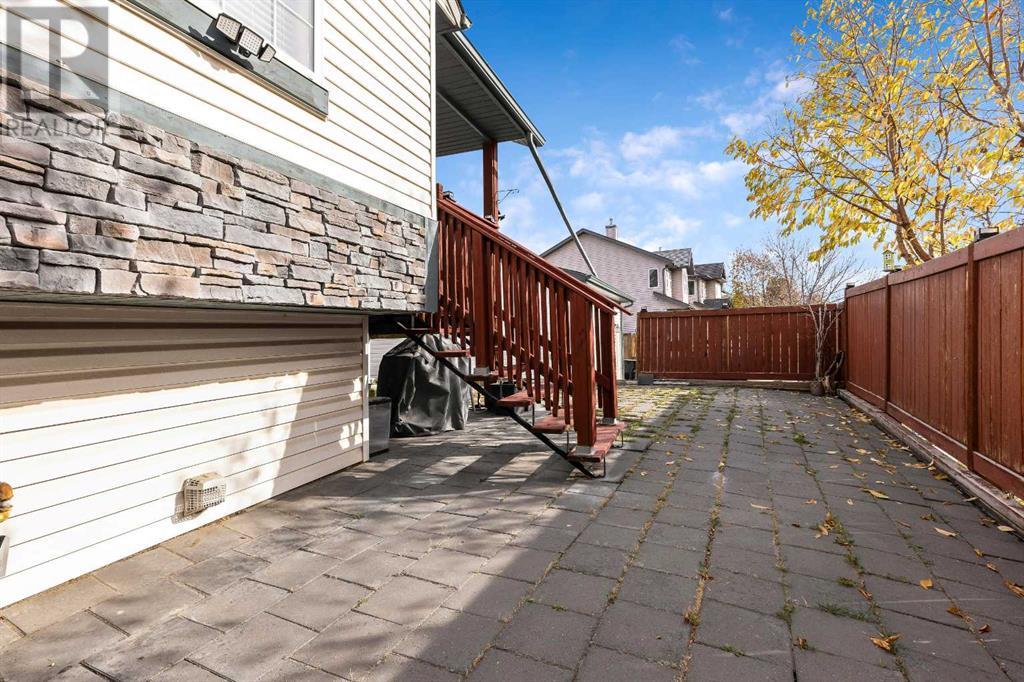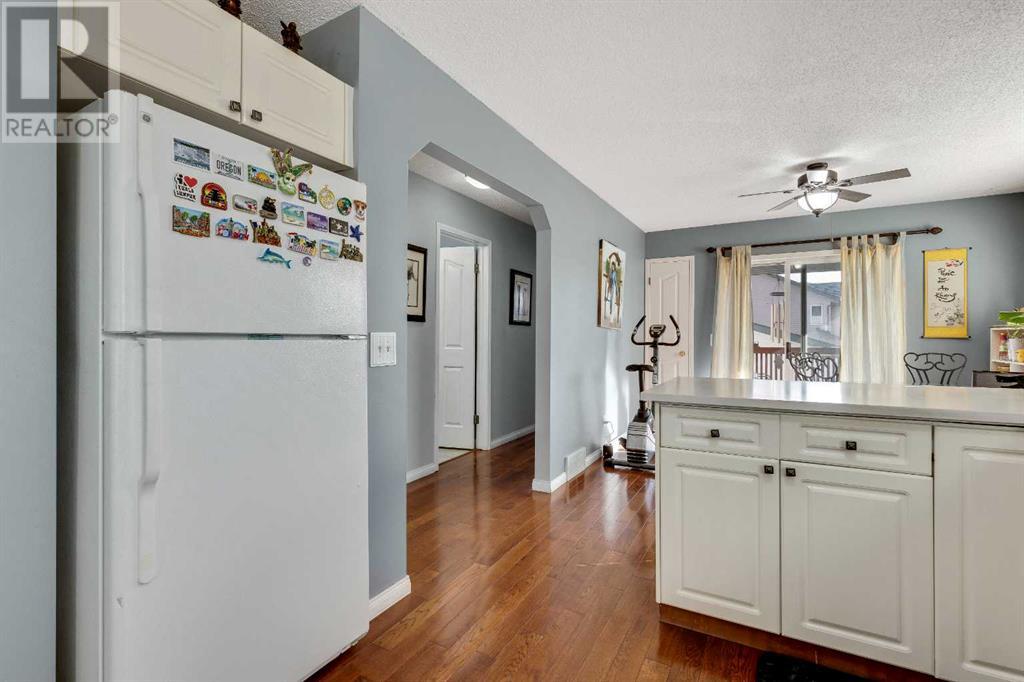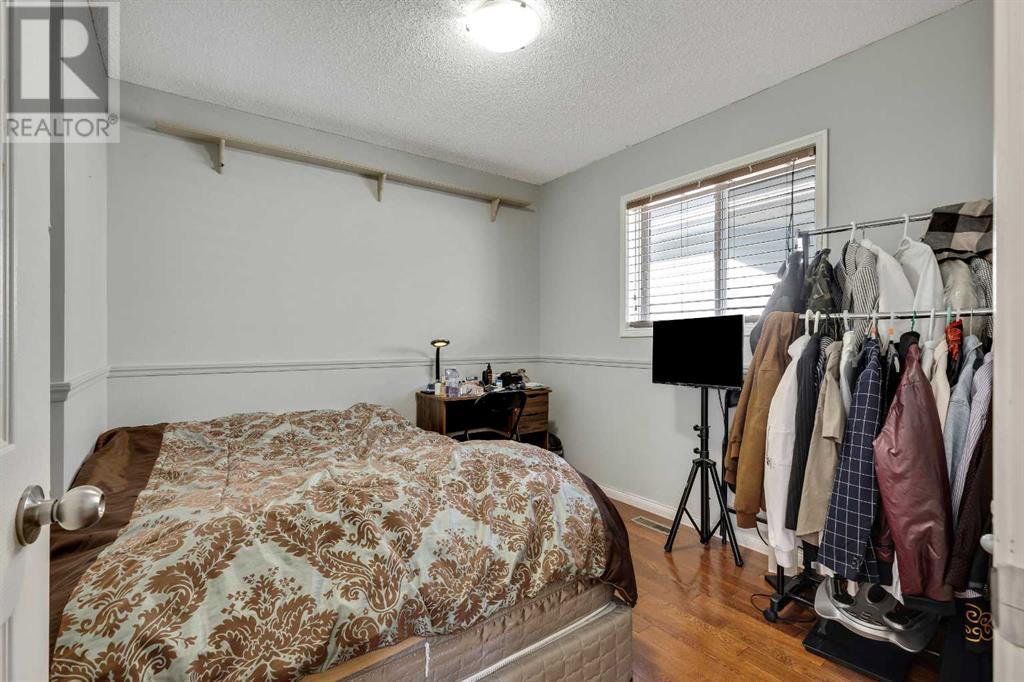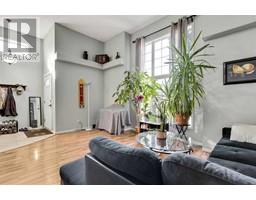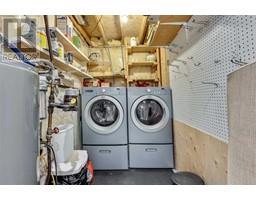Calgary Real Estate Agency
36 Covington Close Ne Calgary, Alberta T3K 4M2
3 Bedroom
2 Bathroom
1005 sqft
Bi-Level
Fireplace
None
Forced Air
Landscaped
$549,900
This fully developed bi-level has a double oversized/heated garage, and it is on a corner lot. New shingles were installed in 2023, and new siding was replaced on one side of the 24' by 24' garage. A total of 3 bedrooms & 2 full baths. Close to schools & shopping centres & easy access to Deerfoot Trail & Stoney Trail, about 7 minutes to the airport & 15 minutes to downtown. (id:41531)
Open House
This property has open houses!
November
2
Saturday
Starts at:
2:00 pm
Ends at:4:00 pm
Property Details
| MLS® Number | A2174077 |
| Property Type | Single Family |
| Community Name | Coventry Hills |
| Amenities Near By | Park, Schools, Shopping |
| Features | Back Lane, No Animal Home, No Smoking Home |
| Parking Space Total | 2 |
| Plan | 9412113 |
| Structure | Deck |
Building
| Bathroom Total | 2 |
| Bedrooms Above Ground | 2 |
| Bedrooms Below Ground | 1 |
| Bedrooms Total | 3 |
| Appliances | Refrigerator, Range - Electric, Dishwasher, Microwave Range Hood Combo, Window Coverings, Washer & Dryer |
| Architectural Style | Bi-level |
| Basement Development | Finished |
| Basement Type | Full (finished) |
| Constructed Date | 1994 |
| Construction Material | Wood Frame |
| Construction Style Attachment | Detached |
| Cooling Type | None |
| Fireplace Present | Yes |
| Fireplace Total | 1 |
| Flooring Type | Ceramic Tile, Hardwood, Laminate |
| Foundation Type | Poured Concrete |
| Heating Type | Forced Air |
| Size Interior | 1005 Sqft |
| Total Finished Area | 1005 Sqft |
| Type | House |
Parking
| Detached Garage | 2 |
Land
| Acreage | No |
| Fence Type | Fence |
| Land Amenities | Park, Schools, Shopping |
| Landscape Features | Landscaped |
| Size Depth | 33 M |
| Size Frontage | 13.24 M |
| Size Irregular | 393.00 |
| Size Total | 393 M2|4,051 - 7,250 Sqft |
| Size Total Text | 393 M2|4,051 - 7,250 Sqft |
| Zoning Description | R-g |
Rooms
| Level | Type | Length | Width | Dimensions |
|---|---|---|---|---|
| Basement | Bedroom | 8.08 Ft x 8.92 Ft | ||
| Basement | Family Room | 17.25 Ft x 19.83 Ft | ||
| Basement | Laundry Room | 5.50 Ft x 12.00 Ft | ||
| Basement | 3pc Bathroom | 5.42 Ft x 8.50 Ft | ||
| Main Level | Other | 5.00 Ft x 6.08 Ft | ||
| Main Level | Living Room | 12.50 Ft x 15.92 Ft | ||
| Main Level | Kitchen | 8.92 Ft x 12.25 Ft | ||
| Main Level | Dining Room | 10.92 Ft x 111.17 Ft | ||
| Main Level | Primary Bedroom | 11.42 Ft x 11.58 Ft | ||
| Main Level | Bedroom | 9.42 Ft x 9.92 Ft | ||
| Main Level | 4pc Bathroom | 4.92 Ft x 8.17 Ft |
https://www.realtor.ca/real-estate/27560841/36-covington-close-ne-calgary-coventry-hills
Interested?
Contact us for more information





