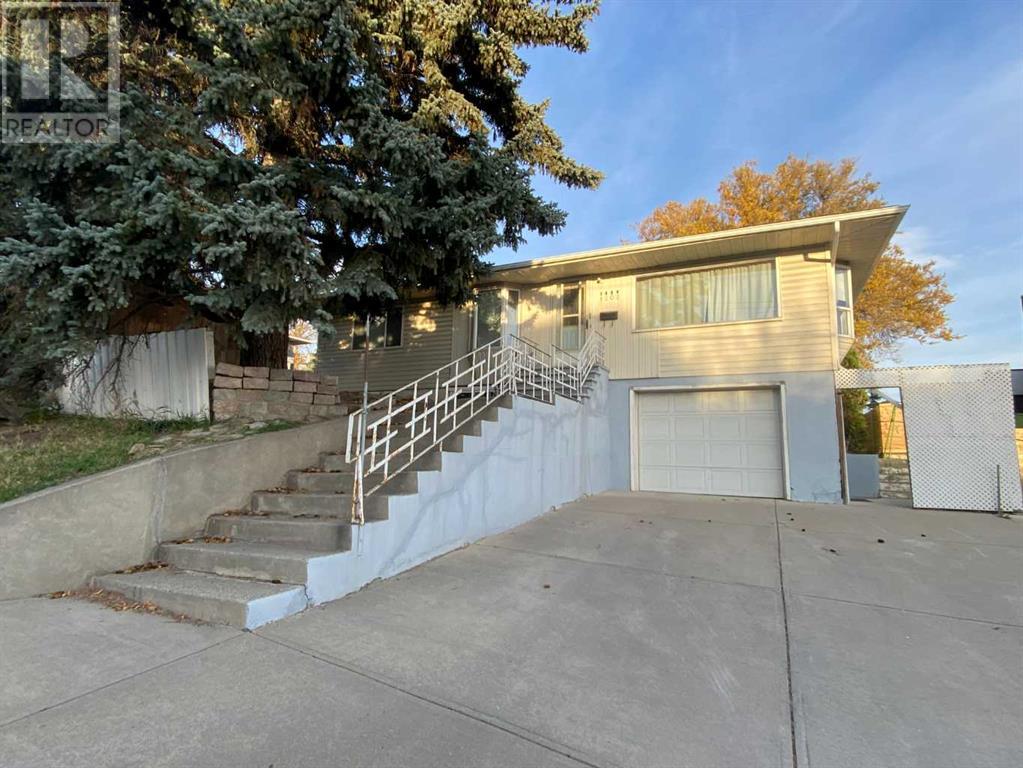4 Bedroom
2 Bathroom
1423.86 sqft
Bungalow
None
Forced Air
Landscaped, Lawn
$895,000
Take advantage of this AWESOME location on a 60' X 100' lot with beautiful south view of Bow Valley. A perfect development spot to build your dream home -or- split the lot for multi -or- renovate this 1400 sq ft bungalow. An incredible opportunity to live in the very desirable community of Housfield Heights/Briar Hill Community, which is home to several high-end new development projects. Take advantage of this excellent inner-city location, close to many amenities, including: schools, post secondary schools, C-train, local transit, shopping, and restaurants. APPROVED BUILDING PERMIT IN PLACE FOR LOWER SECONDARY SUITE. (id:41531)
Property Details
|
MLS® Number
|
A2173114 |
|
Property Type
|
Single Family |
|
Community Name
|
Hounsfield Heights/Briar Hill |
|
Amenities Near By
|
Park, Schools, Shopping |
|
Features
|
Back Lane, No Animal Home, No Smoking Home |
|
Parking Space Total
|
4 |
|
Plan
|
5625ac |
|
Structure
|
Shed, Deck |
|
View Type
|
View |
Building
|
Bathroom Total
|
2 |
|
Bedrooms Above Ground
|
4 |
|
Bedrooms Total
|
4 |
|
Appliances
|
Refrigerator, Dishwasher, Stove, Microwave, Window Coverings, Washer/dryer Stack-up |
|
Architectural Style
|
Bungalow |
|
Basement Features
|
Walk Out |
|
Basement Type
|
See Remarks |
|
Constructed Date
|
1955 |
|
Construction Material
|
Wood Frame |
|
Construction Style Attachment
|
Detached |
|
Cooling Type
|
None |
|
Exterior Finish
|
Vinyl Siding |
|
Fireplace Present
|
No |
|
Flooring Type
|
Carpeted, Hardwood, Linoleum |
|
Foundation Type
|
Poured Concrete |
|
Heating Type
|
Forced Air |
|
Stories Total
|
1 |
|
Size Interior
|
1423.86 Sqft |
|
Total Finished Area
|
1423.86 Sqft |
|
Type
|
House |
Parking
Land
|
Acreage
|
No |
|
Fence Type
|
Partially Fenced |
|
Land Amenities
|
Park, Schools, Shopping |
|
Landscape Features
|
Landscaped, Lawn |
|
Size Depth
|
30.55 M |
|
Size Frontage
|
18.29 M |
|
Size Irregular
|
6020.36 |
|
Size Total
|
6020.36 Sqft|4,051 - 7,250 Sqft |
|
Size Total Text
|
6020.36 Sqft|4,051 - 7,250 Sqft |
|
Zoning Description
|
R-cg |
Rooms
| Level |
Type |
Length |
Width |
Dimensions |
|
Main Level |
Living Room |
|
|
5.51 M x 4.19 M |
|
Main Level |
Kitchen |
|
|
3.99 M x 4.06 M |
|
Main Level |
4pc Bathroom |
|
|
2.59 M x 2.54 M |
|
Main Level |
3pc Bathroom |
|
|
2.36 M x 1.35 M |
|
Main Level |
Bedroom |
|
|
3.73 M x 3.76 M |
|
Main Level |
Bedroom |
|
|
3.68 M x 2.41 M |
|
Main Level |
Bedroom |
|
|
3.43 M x 3.38 M |
|
Main Level |
Bedroom |
|
|
3.68 M x 3.68 M |
https://www.realtor.ca/real-estate/27554032/1202-19-street-nw-calgary-hounsfield-heightsbriar-hill














