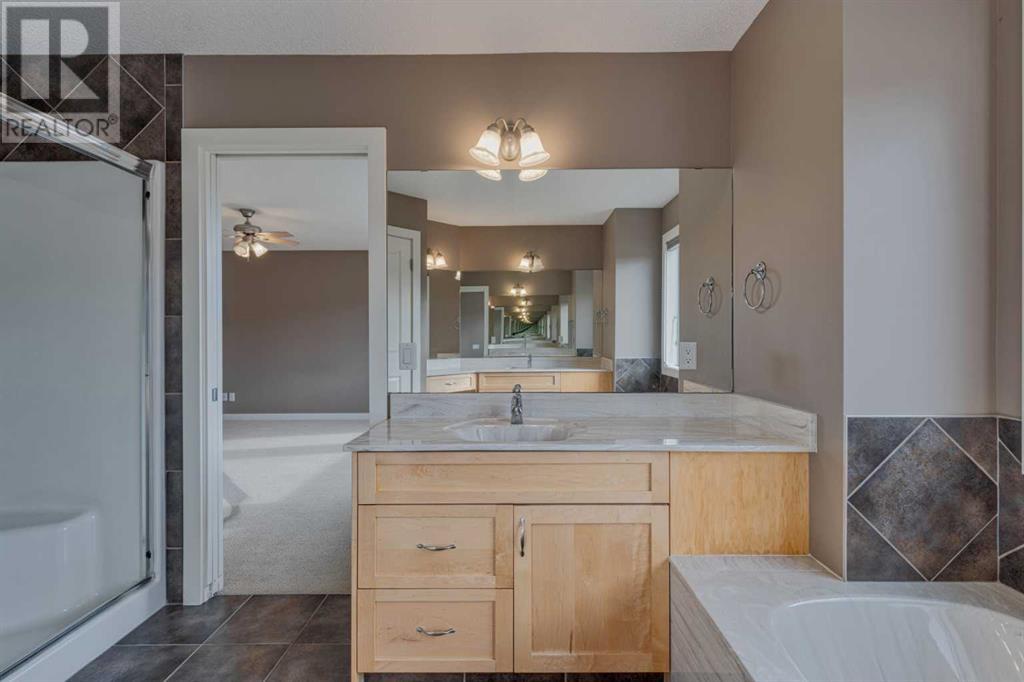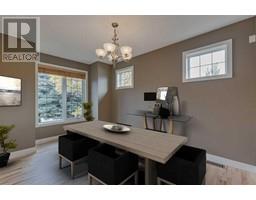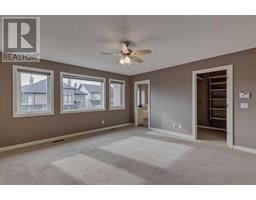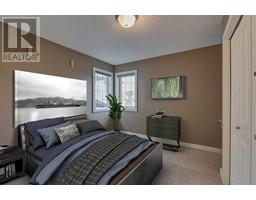4 Bedroom
4 Bathroom
2141 sqft
Fireplace
Central Air Conditioning
Forced Air
Lawn
$838,000
Presenting this beautiful, fully developed executive home on a corner lot in a very desirable area of Evergreen! A beautiful stucco and stone facade greet you to the double door main entryway. A gorgeous open foyer showcases (newly refinished) hardwood flowing into the main floor, while loads of natural light flood the open concept living area. Off to one side is a large space perfect for a formal dining area, or easily reconfigured to a spacious flex room or main floor office/den. A generous living area features a focal center fireplace and large windows which overlooks the spacious, fully fenced and flat yard. Outside there is a lovely exposed aggregate pad, perfect for various outdoor furniture layouts to enjoy bbq's, playing and family time. The kitchen boasts granite counters, full tile back splash, a central island with drawer storage, loads of counter/cabinet space and a huge walk through pantry that conveniently leads to the finished garage access and functional laundry room with sink and storage. A discreet 1/2 bath completes this excellent main floor layout. Up the bright stairwell leads to a substantial Primary Suite featuring a beautiful Juliette balcony, two walk in closets, and a spa like en suite with deep soaker tub, stand up shower, and separate dual vanities. Two other large bedrooms are centered by a lovely main 4pc bathroom. The lower level is fully developed with a spacious 4th bedroom, open rec room with r/i for a wet bar area, corner fireplace, open games area and a full 3pc bathroom. There is even a partially finished room perfect for hobbies or projects. An oversized finished double garage completes this beautiful executive home in the very desirable community of Evergreen. Added conveniences like u/g sprinkler and central a/c contribute to making this the perfect home. Ideally close to schools, playgrounds, walking paths, Fish Creek Provincial Park, shopping, and commuter routes, this is a fantastic home for the discerning family. Flexible possession is available. (id:41531)
Property Details
|
MLS® Number
|
A2171673 |
|
Property Type
|
Single Family |
|
Community Name
|
Evergreen |
|
Amenities Near By
|
Playground, Schools, Shopping |
|
Features
|
Other, No Smoking Home |
|
Parking Space Total
|
4 |
|
Plan
|
0411447 |
Building
|
Bathroom Total
|
4 |
|
Bedrooms Above Ground
|
3 |
|
Bedrooms Below Ground
|
1 |
|
Bedrooms Total
|
4 |
|
Amenities
|
Other |
|
Appliances
|
Washer, Refrigerator, Water Softener, Dishwasher, Stove, Dryer, Microwave, Hood Fan, Window Coverings |
|
Basement Development
|
Finished |
|
Basement Type
|
Full (finished) |
|
Constructed Date
|
2004 |
|
Construction Material
|
Wood Frame |
|
Construction Style Attachment
|
Detached |
|
Cooling Type
|
Central Air Conditioning |
|
Fireplace Present
|
Yes |
|
Fireplace Total
|
2 |
|
Flooring Type
|
Carpeted, Ceramic Tile, Hardwood |
|
Foundation Type
|
Poured Concrete |
|
Half Bath Total
|
1 |
|
Heating Type
|
Forced Air |
|
Stories Total
|
2 |
|
Size Interior
|
2141 Sqft |
|
Total Finished Area
|
2141 Sqft |
|
Type
|
House |
Parking
Land
|
Acreage
|
No |
|
Fence Type
|
Fence |
|
Land Amenities
|
Playground, Schools, Shopping |
|
Landscape Features
|
Lawn |
|
Size Depth
|
36 M |
|
Size Frontage
|
16.54 M |
|
Size Irregular
|
585.00 |
|
Size Total
|
585 M2|4,051 - 7,250 Sqft |
|
Size Total Text
|
585 M2|4,051 - 7,250 Sqft |
|
Zoning Description
|
R-g |
Rooms
| Level |
Type |
Length |
Width |
Dimensions |
|
Lower Level |
Recreational, Games Room |
|
|
24.00 Ft x 13.50 Ft |
|
Lower Level |
Storage |
|
|
12.50 Ft x 9.50 Ft |
|
Lower Level |
Bedroom |
|
|
11.50 Ft x 9.00 Ft |
|
Lower Level |
3pc Bathroom |
|
|
8.00 Ft x 5.00 Ft |
|
Main Level |
Kitchen |
|
|
13.00 Ft x 12.50 Ft |
|
Main Level |
Dining Room |
|
|
13.00 Ft x 10.00 Ft |
|
Main Level |
Living Room |
|
|
14.50 Ft x 14.50 Ft |
|
Main Level |
Laundry Room |
|
|
9.50 Ft x 7.50 Ft |
|
Main Level |
Breakfast |
|
|
13.00 Ft x 10.50 Ft |
|
Main Level |
2pc Bathroom |
|
|
4.50 Ft x 4.50 Ft |
|
Upper Level |
Primary Bedroom |
|
|
15.50 Ft x 15.00 Ft |
|
Upper Level |
Bedroom |
|
|
12.00 Ft x 11.00 Ft |
|
Upper Level |
Bedroom |
|
|
12.00 Ft x 10.00 Ft |
|
Upper Level |
4pc Bathroom |
|
|
8.00 Ft x 5.00 Ft |
|
Upper Level |
5pc Bathroom |
|
|
11.00 Ft x 10.50 Ft |
https://www.realtor.ca/real-estate/27554577/3-evergreen-square-sw-calgary-evergreen






































































































