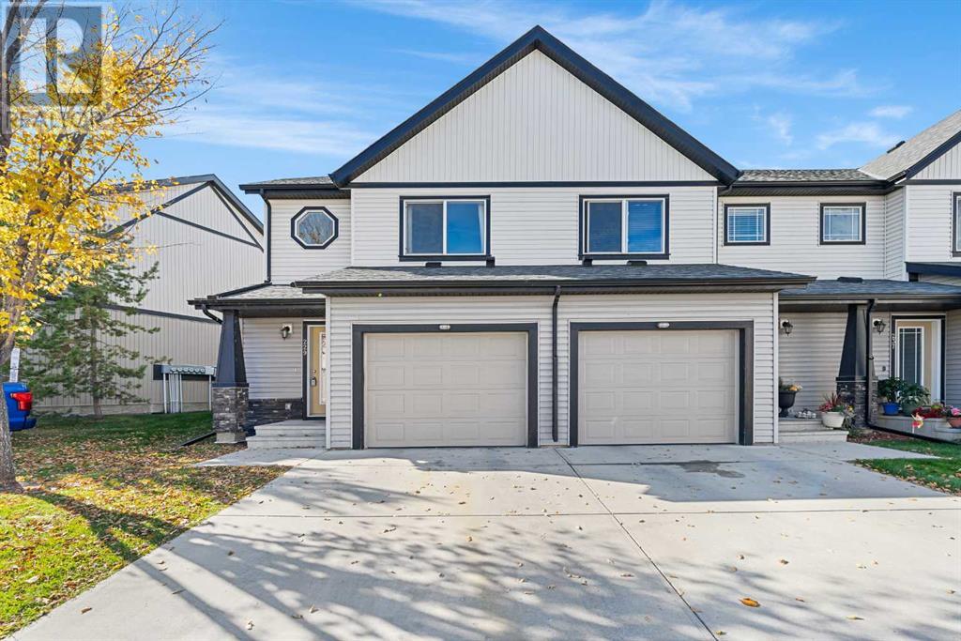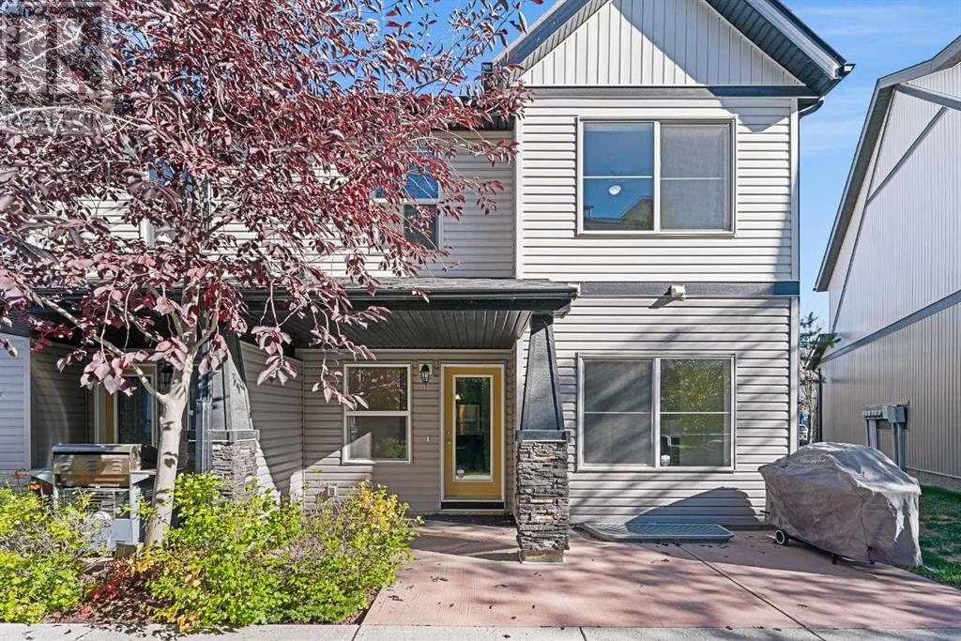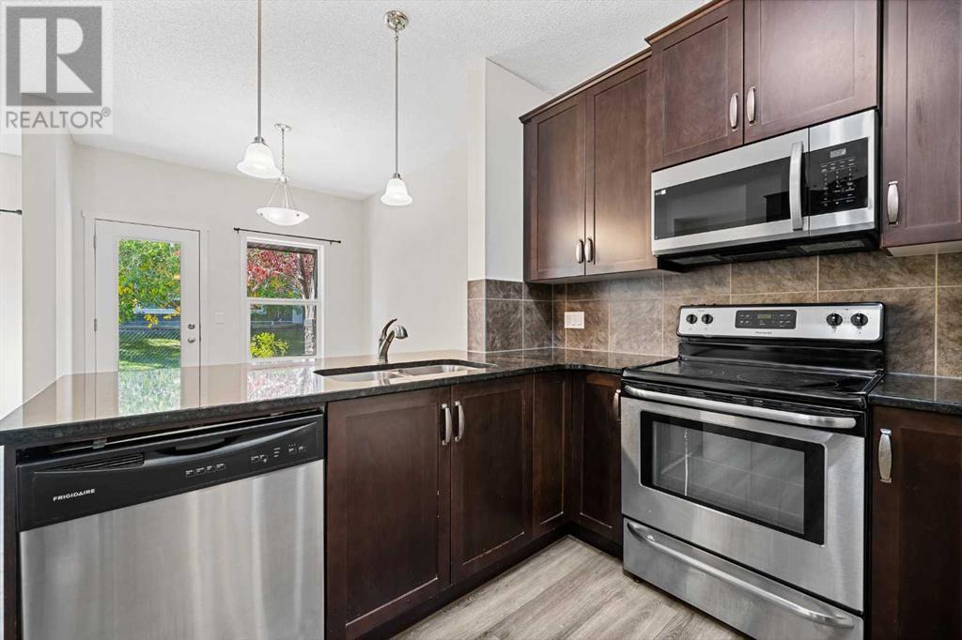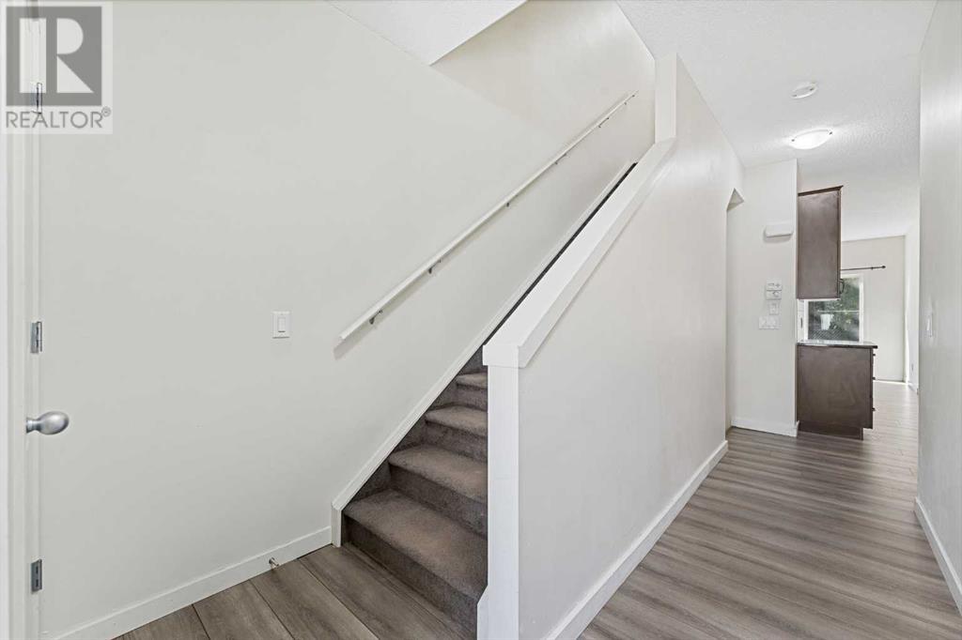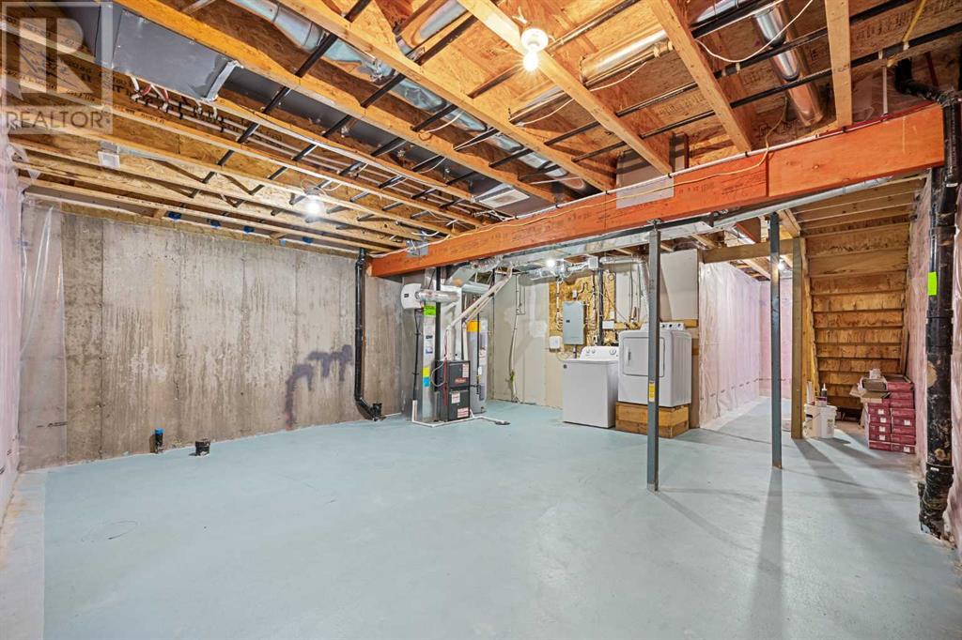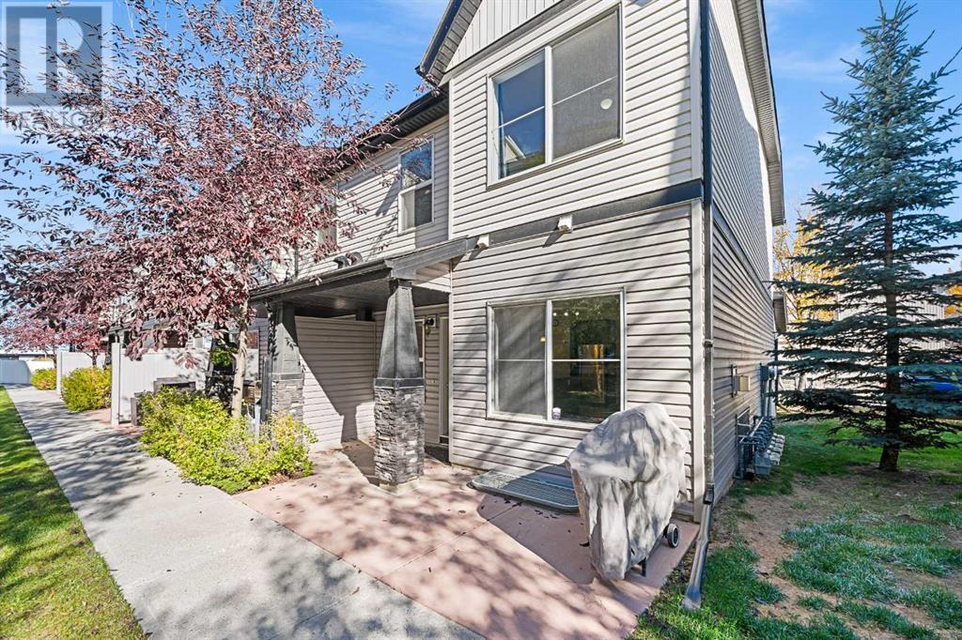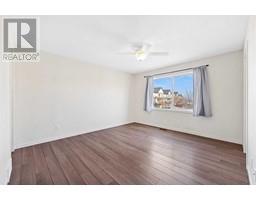Calgary Real Estate Agency
229 Copperpond Landing Se Calgary, Alberta T2Z 1G6
$429,900Maintenance, Insurance, Ground Maintenance, Property Management, Reserve Fund Contributions, Waste Removal
$294.26 Monthly
Maintenance, Insurance, Ground Maintenance, Property Management, Reserve Fund Contributions, Waste Removal
$294.26 MonthlyWelcome to your new home in the beautiful community of Copperfield!! This charming 3 Bed & 2.5 Bath end unit offers privacy and space at an affordable price. The open layout on the main floor is functional for day to day family life or for entertaining guests throughout the year. The kitchen has granite countertops, Stainless Steel appliances, lots of cupboard space and a corner pantry to stay clean and organized. The bright living room features a gas fireplace and large windows for lots of natural light. A back door Connects you to the rear patio for summer BBQ's or a quick stroll down the pathways. Upstairs are three spacious bedrooms with a bright and sunny primary room that fits your King size bed, includes a walk in closet and a full 4pc ensuite bath. The two secondary rooms have large windows that keep the natural light flowing and enough space to fit a queen bed! Rounding out the top floor is another full 4pc bath. Downstairs the basement is open with a rough in for a future bathroom or a finished rec room. The attached garage means more storage and no more scraping windshields in the winter months! Nestled in a quiet complex with playgrounds, walking pathways and greenspace close by, this is a great home for everyone. Call a realtor today to view before it's gone. (id:41531)
Property Details
| MLS® Number | A2173215 |
| Property Type | Single Family |
| Community Name | Copperfield |
| Amenities Near By | Park, Playground, Schools, Shopping |
| Community Features | Pets Allowed With Restrictions |
| Features | Parking |
| Parking Space Total | 2 |
| Plan | 1312792 |
Building
| Bathroom Total | 3 |
| Bedrooms Above Ground | 3 |
| Bedrooms Total | 3 |
| Appliances | Washer, Refrigerator, Dishwasher, Stove, Dryer, Microwave Range Hood Combo, Window Coverings |
| Basement Development | Unfinished |
| Basement Type | Full (unfinished) |
| Constructed Date | 2013 |
| Construction Material | Wood Frame |
| Construction Style Attachment | Attached |
| Cooling Type | None |
| Exterior Finish | Vinyl Siding |
| Fire Protection | Smoke Detectors |
| Fireplace Present | Yes |
| Fireplace Total | 1 |
| Flooring Type | Carpeted, Laminate |
| Foundation Type | Poured Concrete |
| Half Bath Total | 1 |
| Heating Fuel | Natural Gas |
| Heating Type | Forced Air |
| Stories Total | 2 |
| Size Interior | 1340.2 Sqft |
| Total Finished Area | 1340.2 Sqft |
| Type | Row / Townhouse |
| Utility Water | Municipal Water |
Parking
| Attached Garage | 1 |
Land
| Acreage | No |
| Fence Type | Not Fenced |
| Land Amenities | Park, Playground, Schools, Shopping |
| Sewer | Municipal Sewage System |
| Size Frontage | 7.33 M |
| Size Irregular | 195.00 |
| Size Total | 195 M2|0-4,050 Sqft |
| Size Total Text | 195 M2|0-4,050 Sqft |
| Zoning Description | M-2 |
Rooms
| Level | Type | Length | Width | Dimensions |
|---|---|---|---|---|
| Basement | Other | 18.58 Ft x 37.00 Ft | ||
| Main Level | 2pc Bathroom | 5.00 Ft x 4.00 Ft | ||
| Main Level | Dining Room | 9.50 Ft x 10.50 Ft | ||
| Main Level | Kitchen | 13.83 Ft x 11.00 Ft | ||
| Main Level | Living Room | 9.67 Ft x 14.50 Ft | ||
| Upper Level | 4pc Bathroom | 4.92 Ft x 8.17 Ft | ||
| Upper Level | 4pc Bathroom | 5.00 Ft x 8.17 Ft | ||
| Upper Level | Bedroom | 9.33 Ft x 11.83 Ft | ||
| Upper Level | Bedroom | 9.50 Ft x 10.17 Ft | ||
| Upper Level | Primary Bedroom | 15.25 Ft x 15.67 Ft |
https://www.realtor.ca/real-estate/27550078/229-copperpond-landing-se-calgary-copperfield
Interested?
Contact us for more information
