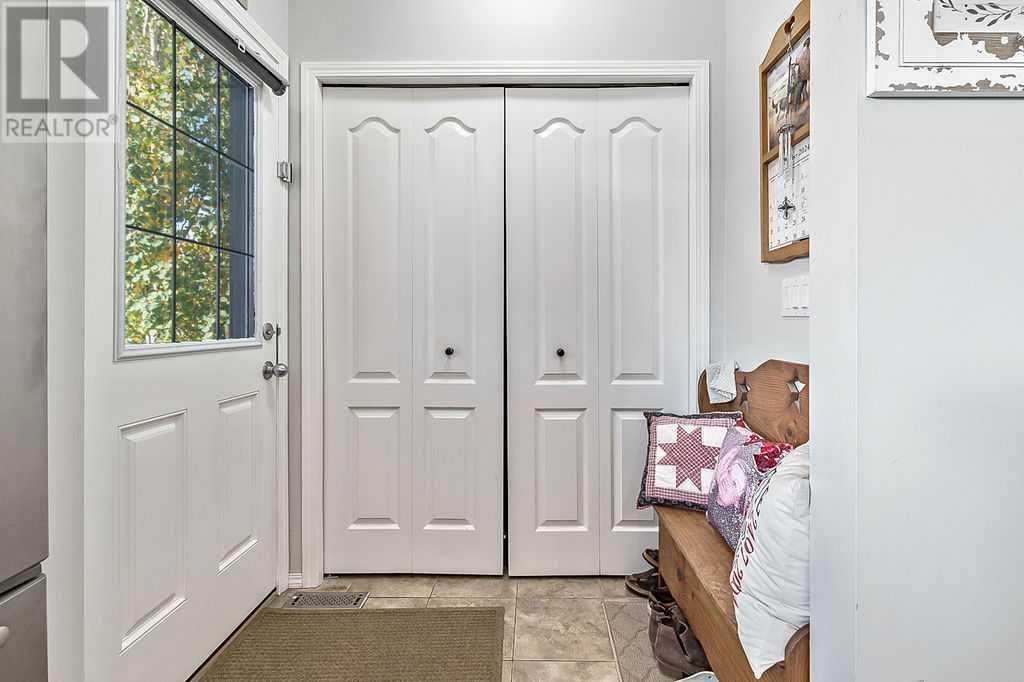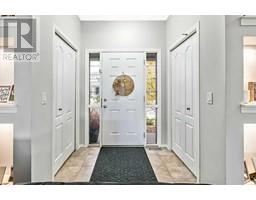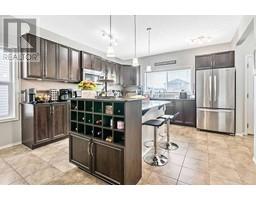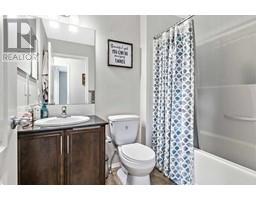4 Bedroom
4 Bathroom
1608 sqft
Fireplace
None
Forced Air
$599,000
**OPEN HOUSE Sat 2-4** Searching for a 4BDRM FULLY DEVELOPED home with superb layout, awesome yard, large kitchen & MOUNTAIN VIEWS? This is the gem you’ve been waiting for then .. and it’s available for quick possession as early as December to boot!!! One step inside this home and you will fall in love with its charm, warm ambiance and gorgeous natural light that floods each space from morning til night. MAIN FLOOR features open concept plan with large living room with fire place, dining area and oversized kitchen with tall upgraded cabinetry, granite, gas stove and large island. UPPER FLOOR features spacious primary bedroom with mountain views plus walk-in closet and ensuite bathroom, two additional bedrooms, full bathroom and laundry. BASEMENT is fully finished with fourth bedroom, another full bathroom, and a large recreational room. WEST BACK YARD is fully fenced and beautifully landscaped with large deck, and offers plenty of space for future detached garage. NEIGHBOURHOOD is one of the most popular areas of Okotoks, offering extensive paths, parks, playgrounds, schools and even a dog park just a few blocks away … and is surrounded by local amenities from rec centre and hockey arenas to restaurants and boutique or big-box shopping within a few minutes’ drive. If you’ve been searching for a fully developed home under $600K that’s charming & perfectly appointed, then this is the one! RECENT UPDATES – dishwasher (2019), toilets (2019), hot water tank (2019), washer/dryer (2020), basement development (2020) (id:41531)
Property Details
|
MLS® Number
|
A2173162 |
|
Property Type
|
Single Family |
|
Community Name
|
Drake Landing |
|
Amenities Near By
|
Park, Playground, Schools, Shopping |
|
Features
|
Back Lane |
|
Parking Space Total
|
2 |
|
Plan
|
0915774 |
|
Structure
|
Deck |
Building
|
Bathroom Total
|
4 |
|
Bedrooms Above Ground
|
3 |
|
Bedrooms Below Ground
|
1 |
|
Bedrooms Total
|
4 |
|
Appliances
|
Washer, Refrigerator, Oven - Gas, Dishwasher, Dryer, Microwave |
|
Basement Development
|
Finished |
|
Basement Type
|
Full (finished) |
|
Constructed Date
|
2012 |
|
Construction Material
|
Wood Frame |
|
Construction Style Attachment
|
Detached |
|
Cooling Type
|
None |
|
Exterior Finish
|
Stone, Vinyl Siding |
|
Fireplace Present
|
Yes |
|
Fireplace Total
|
1 |
|
Flooring Type
|
Linoleum, Tile, Vinyl Plank |
|
Foundation Type
|
Poured Concrete |
|
Half Bath Total
|
1 |
|
Heating Type
|
Forced Air |
|
Stories Total
|
2 |
|
Size Interior
|
1608 Sqft |
|
Total Finished Area
|
1608 Sqft |
|
Type
|
House |
Parking
Land
|
Acreage
|
No |
|
Fence Type
|
Fence |
|
Land Amenities
|
Park, Playground, Schools, Shopping |
|
Size Frontage
|
10.36 M |
|
Size Irregular
|
362.71 |
|
Size Total
|
362.71 M2|0-4,050 Sqft |
|
Size Total Text
|
362.71 M2|0-4,050 Sqft |
|
Zoning Description
|
Tn |
Rooms
| Level |
Type |
Length |
Width |
Dimensions |
|
Basement |
Bedroom |
|
|
9.58 Ft x 11.75 Ft |
|
Basement |
Recreational, Games Room |
|
|
11.25 Ft x 23.42 Ft |
|
Basement |
Storage |
|
|
5.67 Ft x 10.00 Ft |
|
Basement |
Furnace |
|
|
6.08 Ft x 7.33 Ft |
|
Basement |
3pc Bathroom |
|
|
5.67 Ft x 7.83 Ft |
|
Main Level |
Other |
|
|
5.00 Ft x 6.08 Ft |
|
Main Level |
Living Room |
|
|
12.25 Ft x 19.25 Ft |
|
Main Level |
Dining Room |
|
|
8.67 Ft x 9.83 Ft |
|
Main Level |
Kitchen |
|
|
12.58 Ft x 13.00 Ft |
|
Main Level |
Other |
|
|
3.25 Ft x 5.67 Ft |
|
Main Level |
2pc Bathroom |
|
|
4.42 Ft x 5.25 Ft |
|
Upper Level |
Primary Bedroom |
|
|
12.00 Ft x 14.00 Ft |
|
Upper Level |
Bedroom |
|
|
9.58 Ft x 9.75 Ft |
|
Upper Level |
Bedroom |
|
|
9.17 Ft x 11.08 Ft |
|
Upper Level |
Laundry Room |
|
|
3.33 Ft x 3.58 Ft |
|
Upper Level |
4pc Bathroom |
|
|
5.42 Ft x 7.75 Ft |
|
Upper Level |
4pc Bathroom |
|
|
8.42 Ft x 11.00 Ft |
https://www.realtor.ca/real-estate/27551309/100-drake-landing-loop-okotoks-drake-landing


















































































