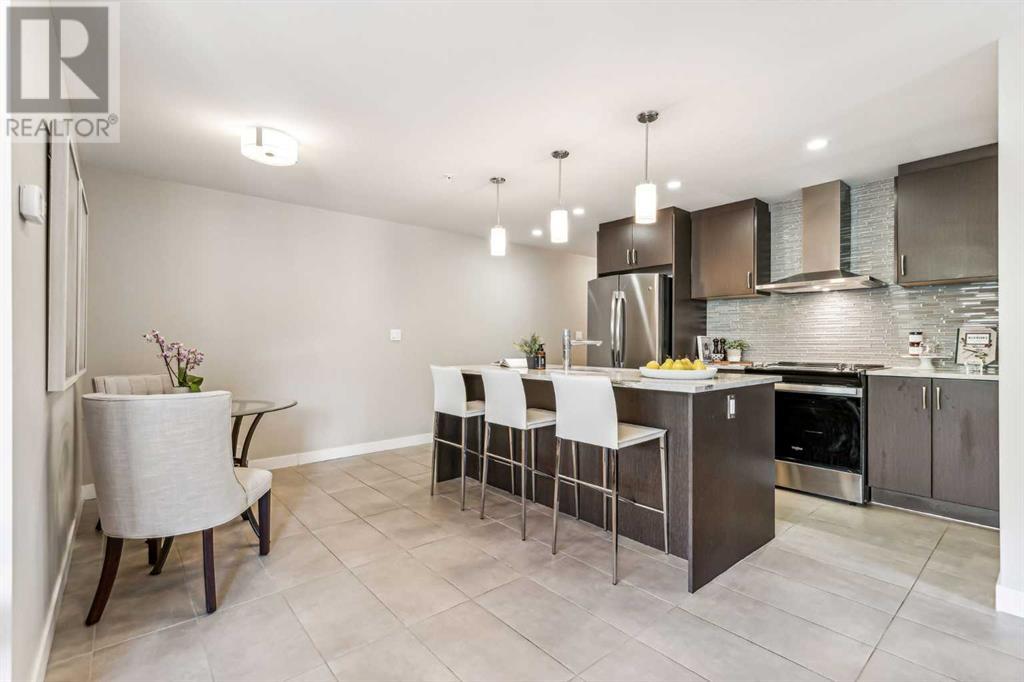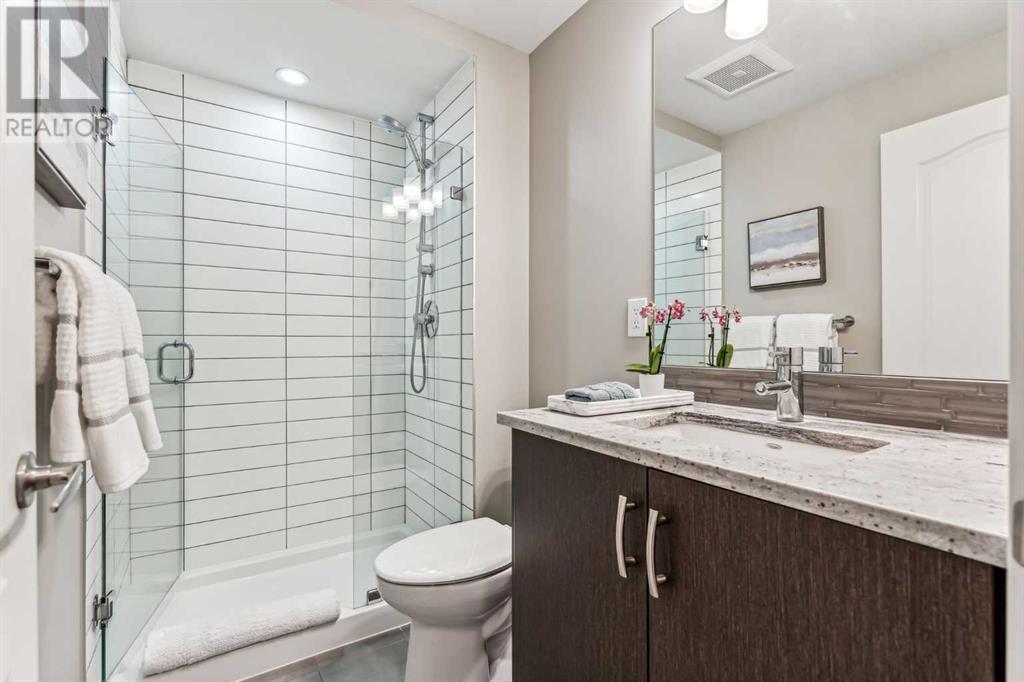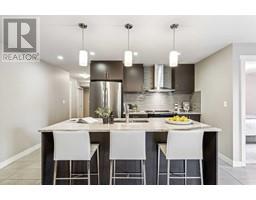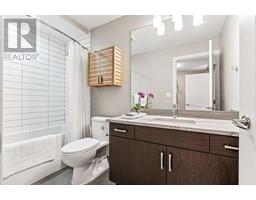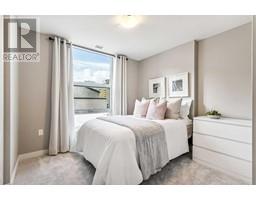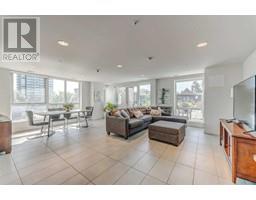Calgary Real Estate Agency
302, 303 13 Avenue Sw Calgary, Alberta T2R 0Y9
$518,000Maintenance, Common Area Maintenance, Heat, Insurance, Ground Maintenance, Parking, Property Management, Reserve Fund Contributions, Sewer, Waste Removal, Water
$700.57 Monthly
Maintenance, Common Area Maintenance, Heat, Insurance, Ground Maintenance, Parking, Property Management, Reserve Fund Contributions, Sewer, Waste Removal, Water
$700.57 MonthlyWelcome to the ultimate urban oasis! This remarkable 2-bedroom home comes with a private 758 sq.ft. balcony that’s your personal front-row seat to the stunning Central Memorial Park and jaw-dropping skyline views.Freshly painted in a sleek “Revere Pewter" by Benjamin Moore and boasting brand new carpets, this home is move-in ready! The heart of the home is a sophisticated kitchen, featuring a sleek chimney hood-fan, granite countertops with an extended breakfast bar, and espresso-colored cabinets with soft-close hardware. Brand-new stainless steel slide-in range and dishwasher complete this culinary haven.Both bedrooms are cozy retreats with blackout blinds for restful sleep, while the primary bedroom boasts a spacious walk-in closet leading to a luxurious 4-piece ensuite. The showstopper, however, is the expansive balcony—a true outdoor sanctuary with endless possibilities for entertaining. Design your dream space with multiple zones for a living area, dining, bar setup, and cozy seating areas to fully embrace the serene park setting. Equipped with a hose bib for gardening enthusiasts and a gas line for a BBQ, fire table, or patio heater, this outdoor oasis is perfect for year-round enjoyment. Picture this: multiple zones to chill, dine, sip cocktails, or just relax and take in the park views. Whether it’s an outdoor living room, a BBQ spot (gas line ready!), or a little garden with a hose bib – your options are endless. Add a fire table or patio heater, and you’re set for year-round outdoor vibes. Living at The Park offers an unparalleled lifestyle with concierge service, a state-of-the-art fitness centre, guest suite, owners' lounge, and a serene rooftop community garden. Nestled in a lively neighborhood brimming with culture, you’ll find a historical library, tennis courts, top-tier restaurants, and charming coffee shops—all just steps away, with easy access to the core via scenic bike paths. Don't miss your chance to experience this remarkable home—where sop histicated living meets unparalleled outdoor beauty. (id:41531)
Property Details
| MLS® Number | A2173515 |
| Property Type | Single Family |
| Community Name | Beltline |
| Amenities Near By | Park, Playground, Recreation Nearby, Schools, Shopping |
| Community Features | Pets Allowed With Restrictions |
| Features | No Animal Home, No Smoking Home, Gas Bbq Hookup, Parking |
| Parking Space Total | 1 |
| Plan | 1513105 |
| Structure | Deck |
Building
| Bathroom Total | 2 |
| Bedrooms Above Ground | 2 |
| Bedrooms Total | 2 |
| Amenities | Clubhouse, Exercise Centre |
| Appliances | Refrigerator, Dishwasher, Stove, Microwave, Hood Fan, Washer & Dryer |
| Architectural Style | High Rise |
| Constructed Date | 2015 |
| Construction Material | Poured Concrete |
| Construction Style Attachment | Attached |
| Cooling Type | Central Air Conditioning |
| Exterior Finish | Brick, Concrete, Metal |
| Fireplace Present | No |
| Flooring Type | Carpeted, Ceramic Tile |
| Stories Total | 19 |
| Size Interior | 911 Sqft |
| Total Finished Area | 911 Sqft |
| Type | Apartment |
Parking
| Underground |
Land
| Acreage | No |
| Land Amenities | Park, Playground, Recreation Nearby, Schools, Shopping |
| Size Total Text | Unknown |
| Zoning Description | Cc-mh |
Rooms
| Level | Type | Length | Width | Dimensions |
|---|---|---|---|---|
| Main Level | 3pc Bathroom | .00 Ft x .00 Ft | ||
| Main Level | 4pc Bathroom | .00 Ft x .00 Ft | ||
| Main Level | Living Room | 13.75 Ft x 11.33 Ft | ||
| Main Level | Dining Room | 9.42 Ft x 6.92 Ft | ||
| Main Level | Bedroom | 9.92 Ft x 9.17 Ft | ||
| Main Level | Primary Bedroom | 10.92 Ft x 10.58 Ft | ||
| Main Level | Other | 28.42 Ft x 27.58 Ft |
https://www.realtor.ca/real-estate/27551864/302-303-13-avenue-sw-calgary-beltline
Interested?
Contact us for more information












