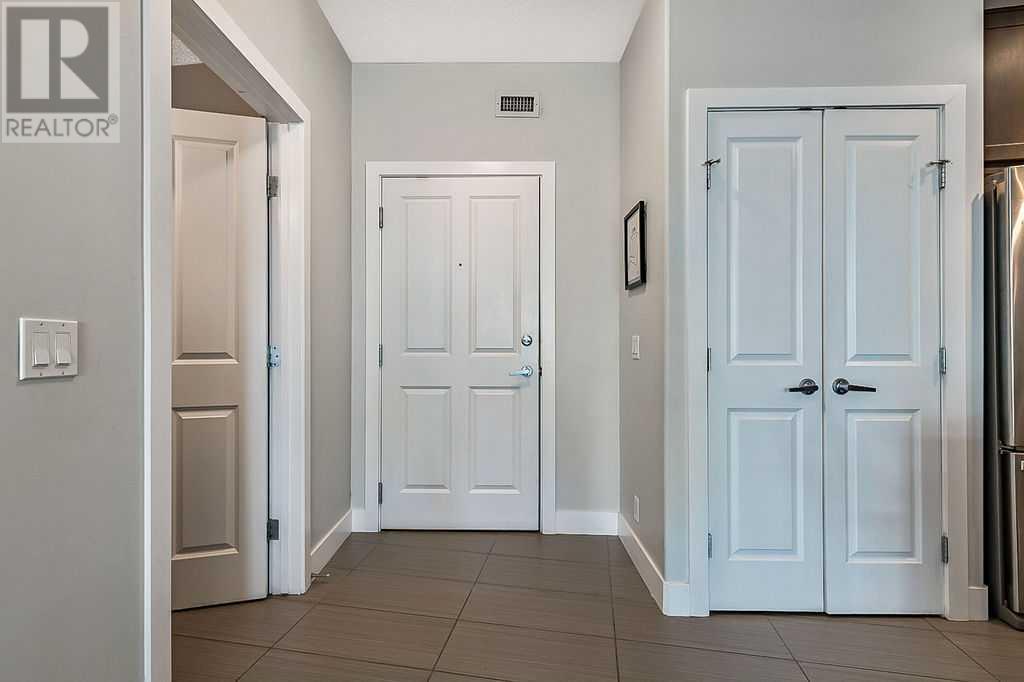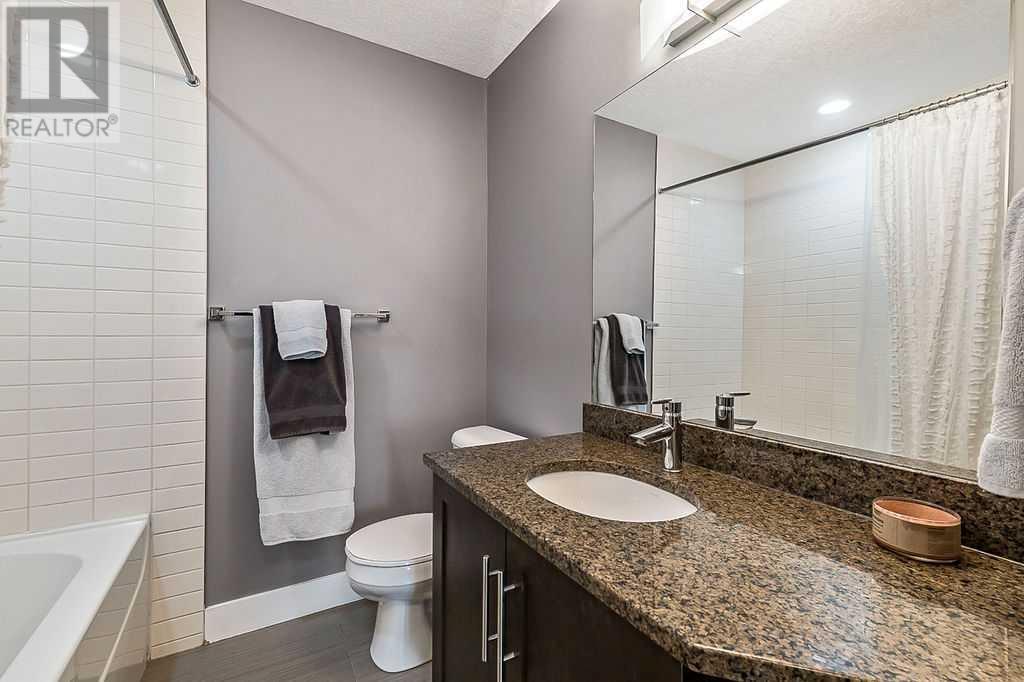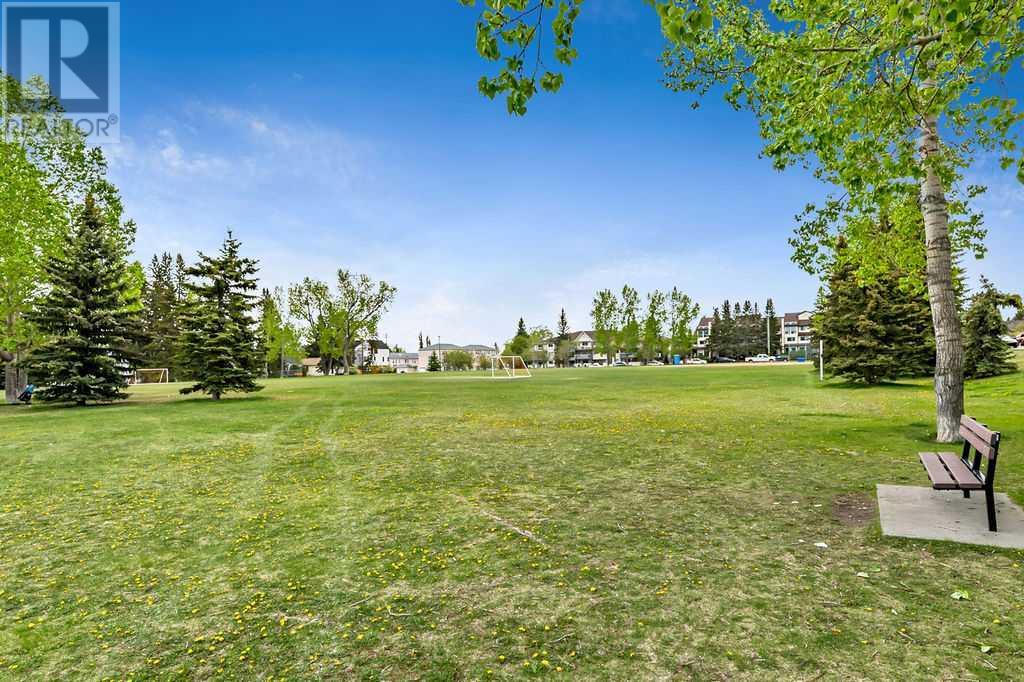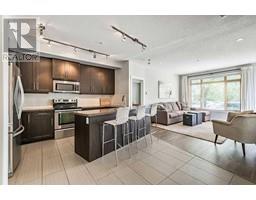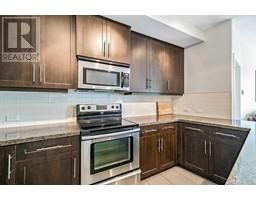Calgary Real Estate Agency
108, 1939 30 Street Sw Calgary, Alberta T2E 2L5
$375,000Maintenance, Common Area Maintenance, Heat, Insurance, Property Management, Reserve Fund Contributions, Waste Removal, Water
$603.42 Monthly
Maintenance, Common Area Maintenance, Heat, Insurance, Property Management, Reserve Fund Contributions, Waste Removal, Water
$603.42 MonthlyBEAUTIFUL Ground Level Condominium Facing Parkin in the Desirable Community of Killarney! This great 2 bedroom and 2 full bathroom condo has tons of natural light coming in from the large windows. Unit has a wonderful deck and beautiful views of a park out front. Features and upgrades include 9' ceilings, newer durable vinyl plank flooring throughout, granite countertops, brand new refrigerator (October 2024), heated underground parking, as well as plenty of extra parking in front of building. It's a pet friendly building for most sized pets with board approval. Close to LRT, shopping, restaurants and many other amenities. (id:41531)
Property Details
| MLS® Number | A2173811 |
| Property Type | Single Family |
| Community Name | Killarney/Glengarry |
| Amenities Near By | Park, Playground, Schools, Shopping |
| Community Features | Pets Allowed, Pets Allowed With Restrictions |
| Features | Closet Organizers, No Animal Home, No Smoking Home, Parking |
| Parking Space Total | 1 |
| Plan | 0911913 |
Building
| Bathroom Total | 2 |
| Bedrooms Above Ground | 2 |
| Bedrooms Total | 2 |
| Appliances | Refrigerator, Dishwasher, Stove, Microwave Range Hood Combo, Window Coverings, Washer/dryer Stack-up |
| Constructed Date | 2008 |
| Construction Material | Wood Frame |
| Construction Style Attachment | Attached |
| Cooling Type | None |
| Exterior Finish | Stucco |
| Fireplace Present | No |
| Flooring Type | Ceramic Tile, Laminate |
| Foundation Type | Poured Concrete |
| Heating Type | Forced Air, In Floor Heating |
| Stories Total | 4 |
| Size Interior | 832.27 Sqft |
| Total Finished Area | 832.27 Sqft |
| Type | Apartment |
Parking
| Underground |
Land
| Acreage | No |
| Land Amenities | Park, Playground, Schools, Shopping |
| Size Total Text | Unknown |
| Zoning Description | M-c1 |
Rooms
| Level | Type | Length | Width | Dimensions |
|---|---|---|---|---|
| Main Level | Kitchen | 12.50 Ft x 15.17 Ft | ||
| Main Level | Living Room | 12.25 Ft x 16.00 Ft | ||
| Main Level | Primary Bedroom | 10.17 Ft x 13.75 Ft | ||
| Main Level | Bedroom | 10.00 Ft x 12.00 Ft | ||
| Main Level | Other | 5.00 Ft x 6.00 Ft | ||
| Main Level | Laundry Room | 3.00 Ft x 6.00 Ft | ||
| Main Level | 4pc Bathroom | .00 Ft x .00 Ft | ||
| Main Level | 4pc Bathroom | .00 Ft x .00 Ft |
https://www.realtor.ca/real-estate/27553567/108-1939-30-street-sw-calgary-killarneyglengarry
Interested?
Contact us for more information

