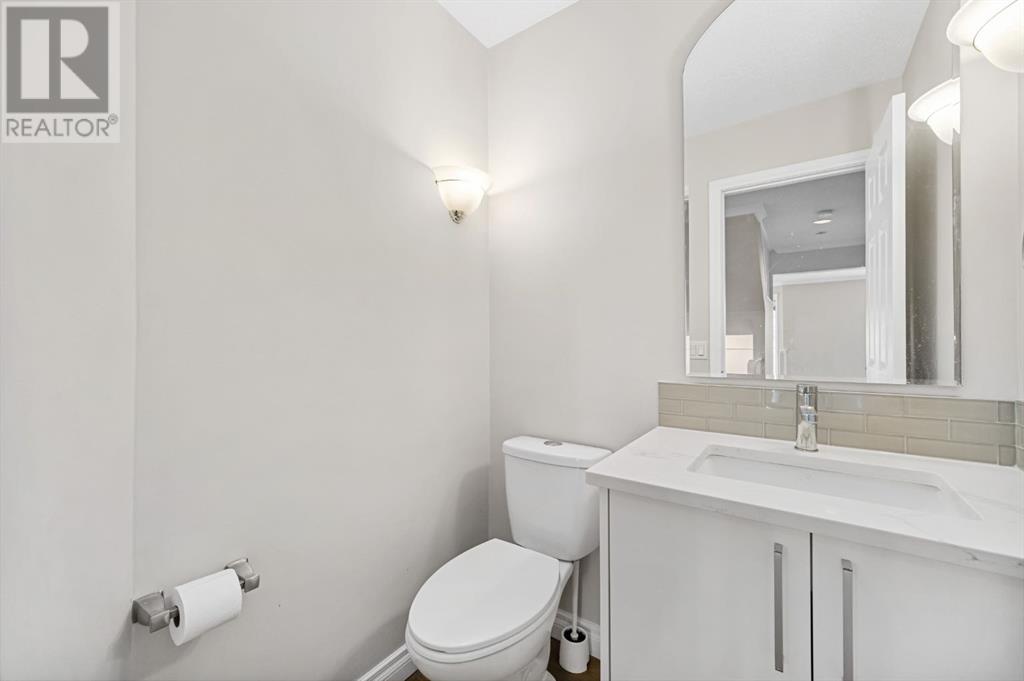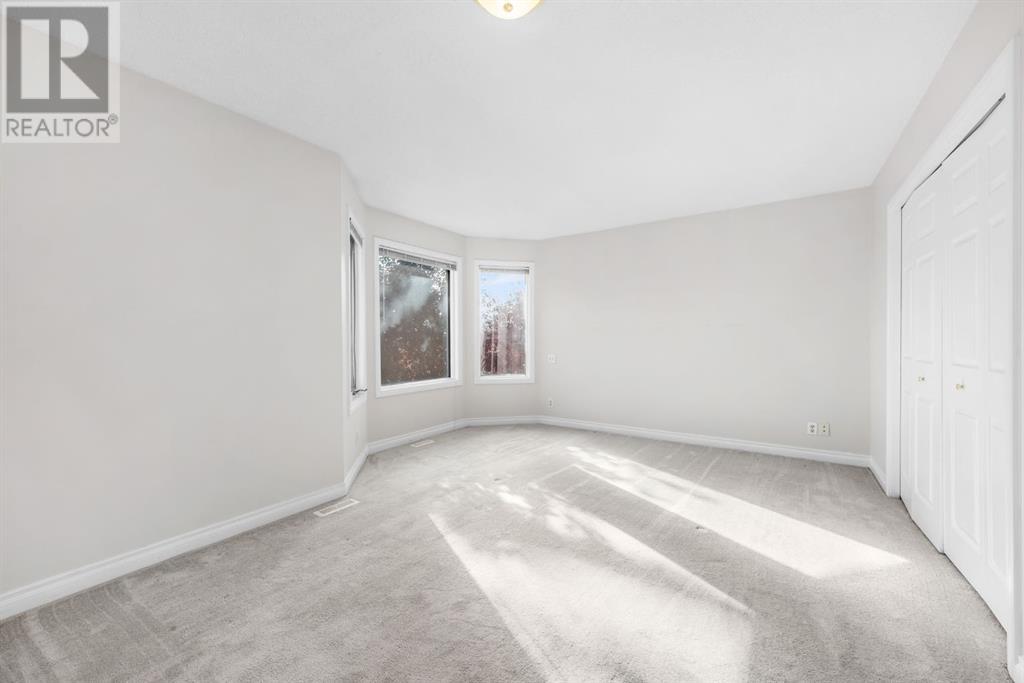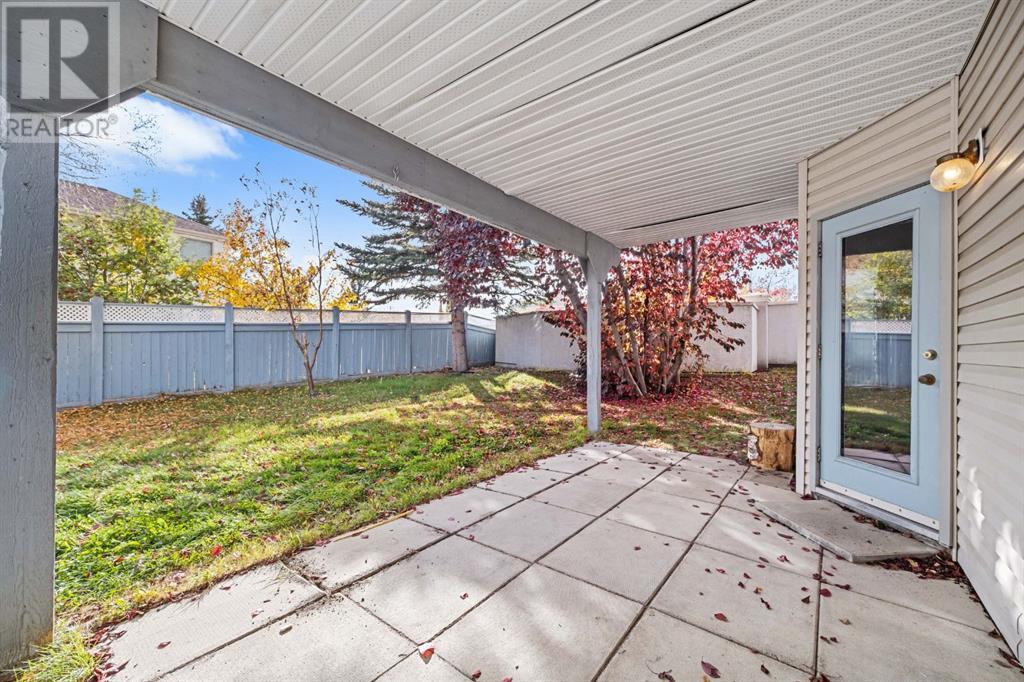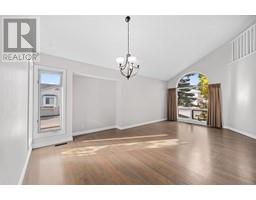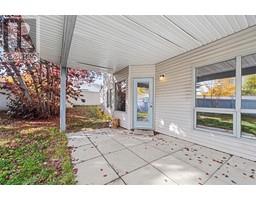Calgary Real Estate Agency
9051 Scurfield Drive Nw Calgary, Alberta T3L 1L3
$799,900
Large 2 storey walk out on a corner lot in sought after Scenic Acre. South facing backyard with 3 bedrooms up plus 3 1/2 baths. The master en suite has to be seen to be appreciated with large soaker tub, stand up shower, a walk in closet and space galore. The other 2 generous bedrooms complete living quarters upstairs but there are 2 additional separate rooms in the basement that could also function as sleeping quarters. Main floor office/den could be converted to a bedroom. Lots of room to spread out and plenty of storage throughout the home with the added bonus of a walk out basement including a second refrigerator and breakfast bar area. Cozy fireplace on main and below with built-in bookshelves flanking the fireplace and throughout the office on the main. This home has 2 brand new furnaces with humidifiers and virtually brand new washer and dryer in the laundry room conveniently located next the to the garage. The expansive upper deck allows you to enjoy the south facing sun plus it has convenient stairs to the private backyard oasis. As mentioned, plenty of room both inside and outside the home for memories to be made. Park your car in the double attached garage and get ready to explore. This majestic former show home is close to amenities including shopping, schools, C-train, parks and playgrounds for both children and pets. Quick possession. This one will not last long! (id:41531)
Open House
This property has open houses!
2:00 pm
Ends at:4:00 pm
Property Details
| MLS® Number | A2173302 |
| Property Type | Single Family |
| Community Name | Scenic Acres |
| Amenities Near By | Park, Playground, Schools, Shopping |
| Features | See Remarks |
| Parking Space Total | 4 |
| Plan | 9010337 |
| Structure | Deck |
Building
| Bathroom Total | 4 |
| Bedrooms Above Ground | 3 |
| Bedrooms Total | 3 |
| Appliances | Washer, Refrigerator, Dishwasher, Stove, Dryer, Microwave, Garburator, Hood Fan |
| Basement Development | Finished |
| Basement Type | Full (finished) |
| Constructed Date | 1991 |
| Construction Material | Wood Frame |
| Construction Style Attachment | Detached |
| Cooling Type | None |
| Exterior Finish | Brick, Stucco |
| Fireplace Present | Yes |
| Fireplace Total | 2 |
| Flooring Type | Carpeted, Ceramic Tile, Hardwood |
| Foundation Type | Poured Concrete |
| Half Bath Total | 1 |
| Heating Fuel | Natural Gas |
| Heating Type | Forced Air |
| Stories Total | 2 |
| Size Interior | 2276 Sqft |
| Total Finished Area | 2276 Sqft |
| Type | House |
Parking
| Detached Garage | 2 |
Land
| Acreage | No |
| Fence Type | Fence |
| Land Amenities | Park, Playground, Schools, Shopping |
| Size Frontage | 14.63 M |
| Size Irregular | 549.00 |
| Size Total | 549 M2|4,051 - 7,250 Sqft |
| Size Total Text | 549 M2|4,051 - 7,250 Sqft |
| Zoning Description | R-cg |
Rooms
| Level | Type | Length | Width | Dimensions |
|---|---|---|---|---|
| Second Level | Primary Bedroom | 16.67 Ft x 10.67 Ft | ||
| Second Level | Bedroom | 10.42 Ft x 9.92 Ft | ||
| Second Level | Bedroom | 10.92 Ft x 9.42 Ft | ||
| Second Level | 4pc Bathroom | 15.67 Ft x 7.83 Ft | ||
| Second Level | 4pc Bathroom | 11.25 Ft x 7.33 Ft | ||
| Lower Level | 3pc Bathroom | 8.42 Ft x 5.00 Ft | ||
| Main Level | Living Room | 11.83 Ft x 11.17 Ft | ||
| Main Level | Kitchen | 10.50 Ft x 9.17 Ft | ||
| Main Level | Dining Room | 10.67 Ft x 8.67 Ft | ||
| Main Level | Office | 11.25 Ft x 9.25 Ft | ||
| Main Level | Family Room | 13.75 Ft x 12.92 Ft | ||
| Main Level | 2pc Bathroom | 4.92 Ft x 4.58 Ft |
https://www.realtor.ca/real-estate/27553727/9051-scurfield-drive-nw-calgary-scenic-acres
Interested?
Contact us for more information














