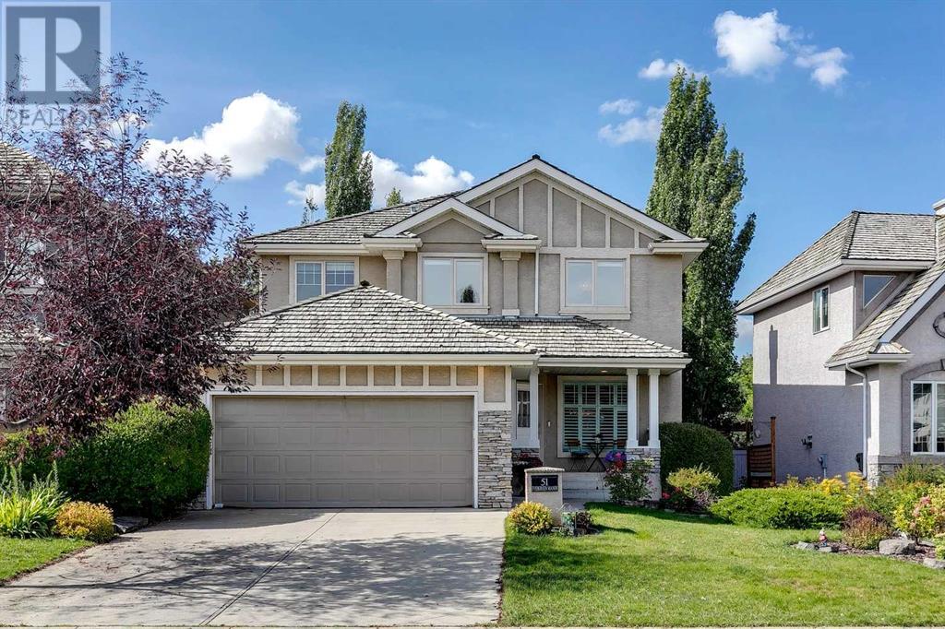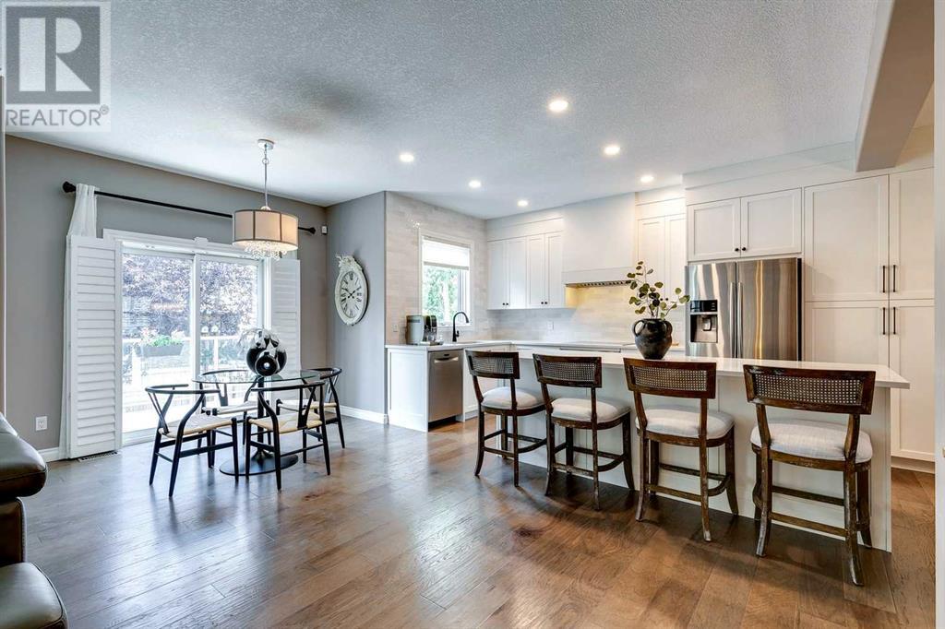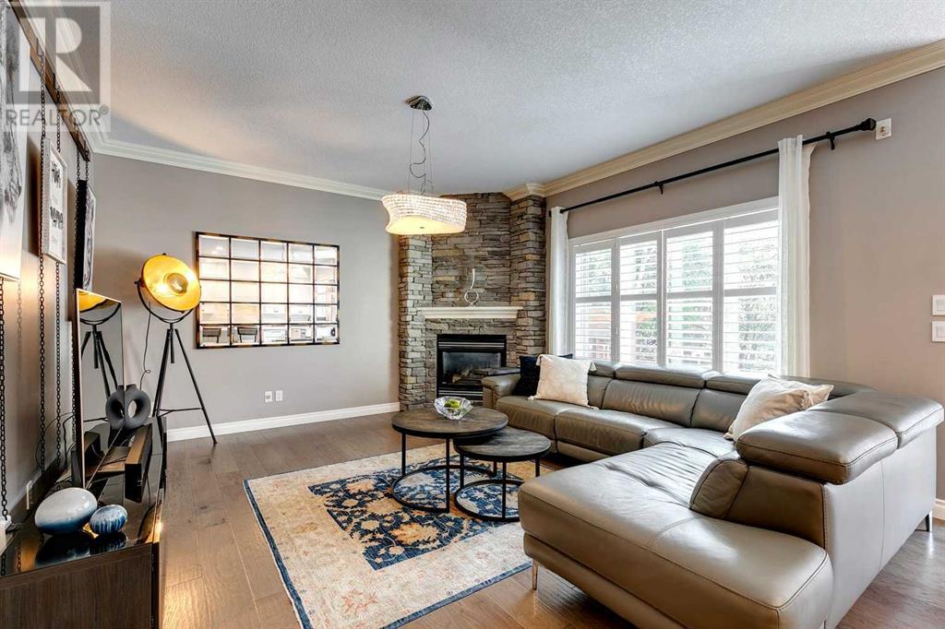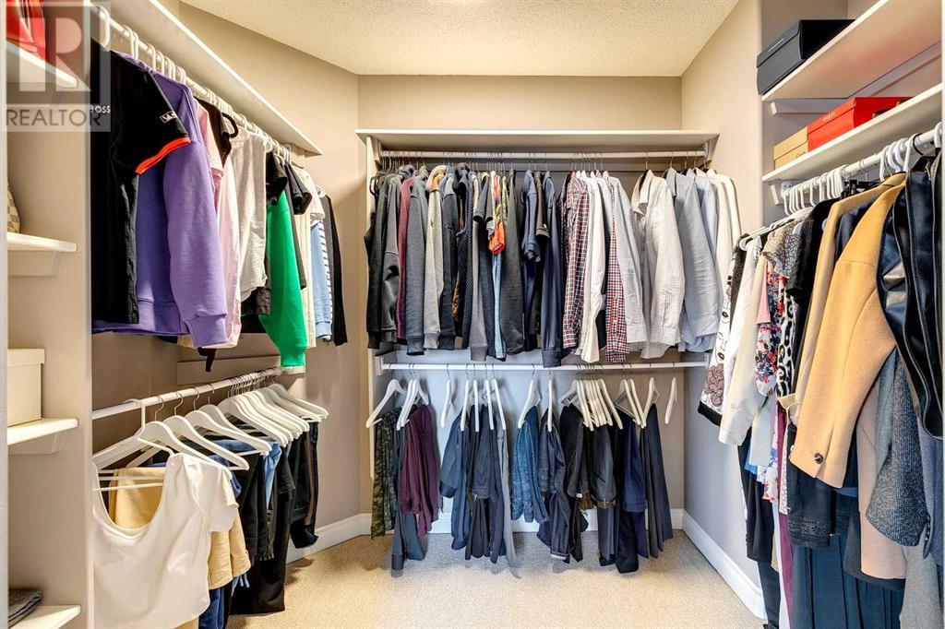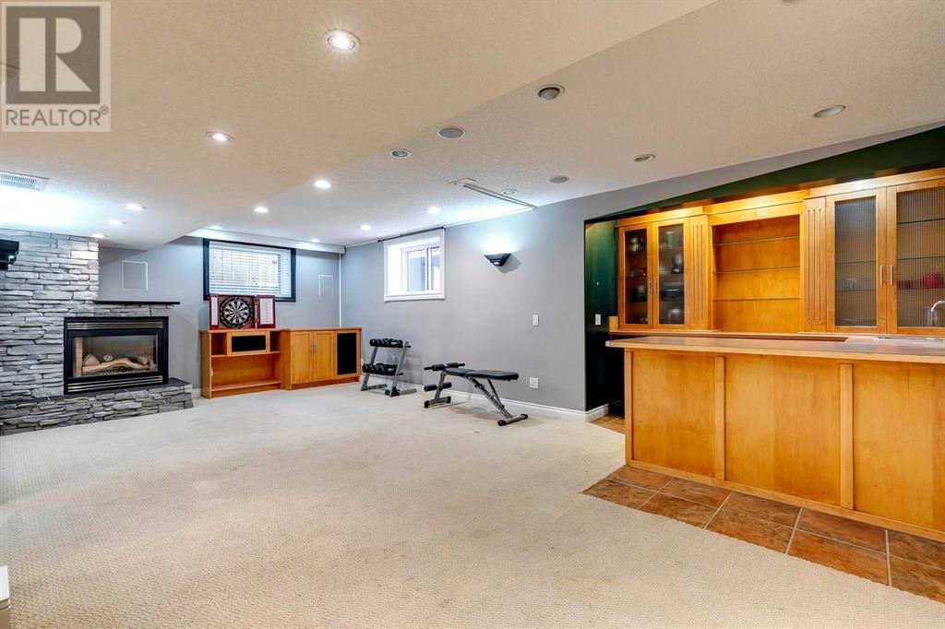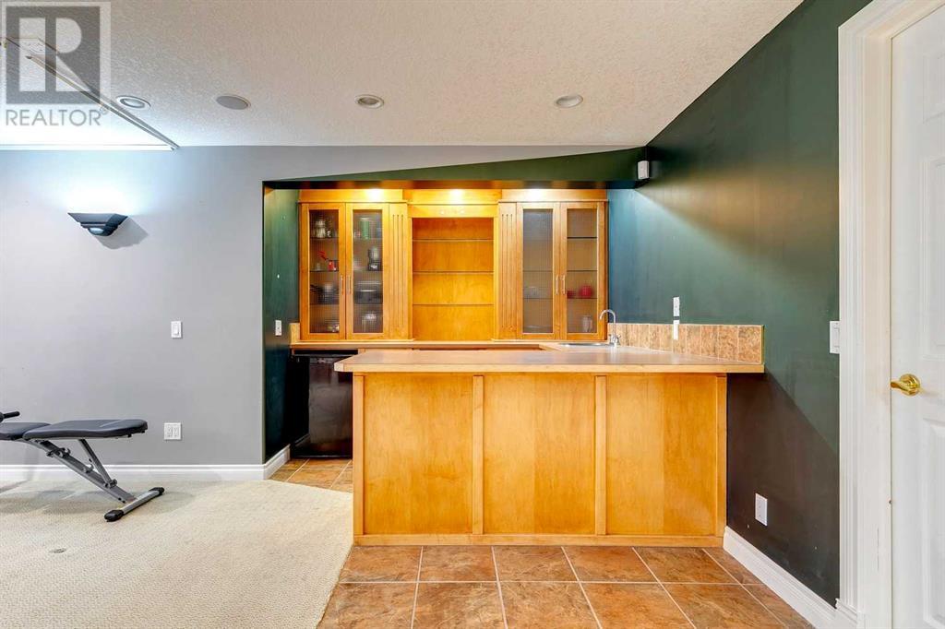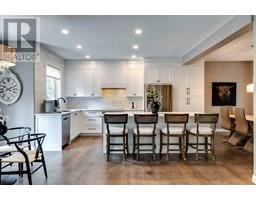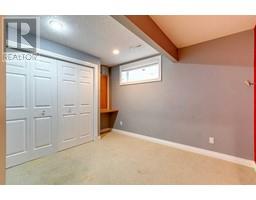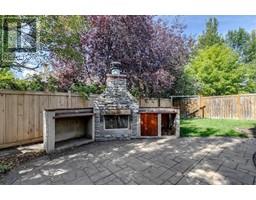5 Bedroom
4 Bathroom
2475 sqft
Fireplace
Central Air Conditioning
Forced Air
Landscaped, Lawn
$899,900
Open House on Saturday, Oct 19th from noon-2pm! Nestled on a Quiet street in the highly coveted community of Evergreen Estates, this Stunning property won't disappoint. This beautiful home offers over 3600 sqft of Exceptional Living Space, 5 Expansive Bedrooms, 3.5 Bathrooms, a Double Attached Garage, AC and so much more. An Inviting main floor that features 9ft Ceilings throughout, Hardwood Floors, a Spacious Den, a Vast Dining area and a Bright Open Floor plan that's made for entertaining. The renovated Kitchen showcases Stainless Steel Appliances, Huge Island with Quartz Countertops throughout, Pantry and Plenty of cabinet space. Enjoy your morning coffee in your cozy living room sitting next to your gas fireplace or how about an evening BBQ with family and friends in this beautiful West facing backyard that features a massive deck, sitting area and wood burning fireplace. Dinette area, laundry and powder room to complete the main floor. The upper floor is just as impressive. The Primary Retreat boasts a generous Walk In closet as well as a 4 piece ensuite. 3 more spacious bedrooms which is perfect for a growing family, a 3 piece bathroom with an Oversized shower and Bonus room to complete the upper floor. This Fully Finished basement offers a large family room with bar and gas fireplace, a flex area that's perfect for a home gym or kids play area, a 5th bedroom and 3 piece bathroom that's perfect for guest. Recent updates include renovated kitchen(2022), main floor engineered hardwood(2020), HWT (2023). Conveniently located, only minutes from walking/biking pathways to Fish Creek Park, Schools, restaurants and shops. Easy access to Stoney and Macleod Trail. Come see this incredible property for yourself; all that's left is for you to move in! (id:41531)
Property Details
|
MLS® Number
|
A2173275 |
|
Property Type
|
Single Family |
|
Community Name
|
Evergreen |
|
Amenities Near By
|
Park, Playground, Recreation Nearby, Schools, Shopping |
|
Features
|
Gas Bbq Hookup |
|
Parking Space Total
|
4 |
|
Plan
|
9911403 |
|
Structure
|
Deck |
Building
|
Bathroom Total
|
4 |
|
Bedrooms Above Ground
|
4 |
|
Bedrooms Below Ground
|
1 |
|
Bedrooms Total
|
5 |
|
Appliances
|
Washer, Refrigerator, Dishwasher, Stove, Dryer, Hood Fan, Window Coverings, Cooktop - Induction |
|
Basement Development
|
Finished |
|
Basement Type
|
Full (finished) |
|
Constructed Date
|
2000 |
|
Construction Material
|
Wood Frame |
|
Construction Style Attachment
|
Detached |
|
Cooling Type
|
Central Air Conditioning |
|
Exterior Finish
|
Stone, Stucco |
|
Fireplace Present
|
Yes |
|
Fireplace Total
|
2 |
|
Flooring Type
|
Carpeted, Ceramic Tile, Hardwood |
|
Foundation Type
|
Poured Concrete |
|
Half Bath Total
|
1 |
|
Heating Fuel
|
Natural Gas |
|
Heating Type
|
Forced Air |
|
Stories Total
|
2 |
|
Size Interior
|
2475 Sqft |
|
Total Finished Area
|
2475 Sqft |
|
Type
|
House |
Parking
Land
|
Acreage
|
No |
|
Fence Type
|
Fence |
|
Land Amenities
|
Park, Playground, Recreation Nearby, Schools, Shopping |
|
Landscape Features
|
Landscaped, Lawn |
|
Size Depth
|
33.99 M |
|
Size Frontage
|
14.53 M |
|
Size Irregular
|
481.00 |
|
Size Total
|
481 M2|4,051 - 7,250 Sqft |
|
Size Total Text
|
481 M2|4,051 - 7,250 Sqft |
|
Zoning Description
|
R-1 |
Rooms
| Level |
Type |
Length |
Width |
Dimensions |
|
Second Level |
Primary Bedroom |
|
|
12.92 Ft x 14.92 Ft |
|
Second Level |
4pc Bathroom |
|
|
Measurements not available |
|
Second Level |
Bedroom |
|
|
12.92 Ft x 10.50 Ft |
|
Second Level |
Bedroom |
|
|
10.00 Ft x 11.50 Ft |
|
Second Level |
Bedroom |
|
|
10.00 Ft x 11.25 Ft |
|
Second Level |
4pc Bathroom |
|
|
Measurements not available |
|
Second Level |
Other |
|
|
9.25 Ft x 14.08 Ft |
|
Basement |
Recreational, Games Room |
|
|
24.17 Ft x 13.50 Ft |
|
Basement |
Bedroom |
|
|
9.75 Ft x 10.17 Ft |
|
Basement |
3pc Bathroom |
|
|
Measurements not available |
|
Basement |
Other |
|
|
12.25 Ft x 16.58 Ft |
|
Main Level |
Other |
|
|
10.00 Ft x 6.25 Ft |
|
Main Level |
Family Room |
|
|
15.42 Ft x 13.92 Ft |
|
Main Level |
Kitchen |
|
|
12.42 Ft x 16.33 Ft |
|
Main Level |
Office |
|
|
11.00 Ft x 9.58 Ft |
|
Main Level |
Dining Room |
|
|
12.92 Ft x 7.08 Ft |
|
Main Level |
Living Room |
|
|
12.92 Ft x 11.08 Ft |
|
Main Level |
2pc Bathroom |
|
|
Measurements not available |
https://www.realtor.ca/real-estate/27544604/51-evergreen-manor-sw-calgary-evergreen

