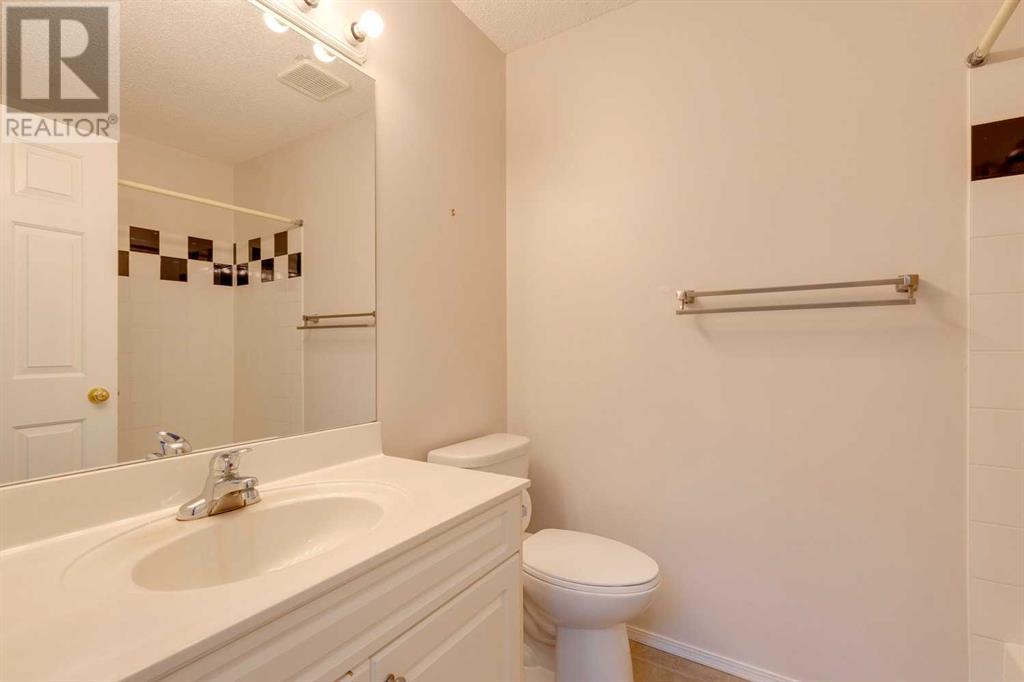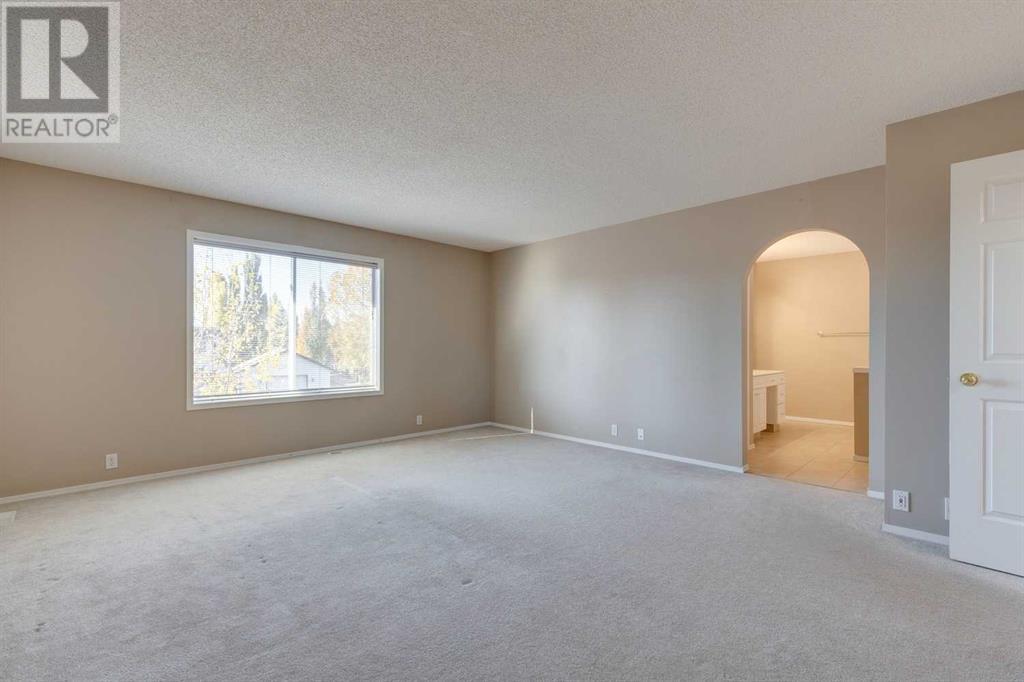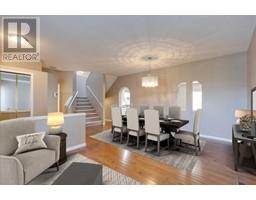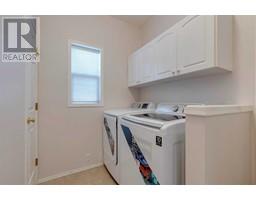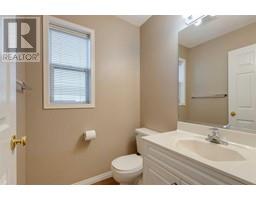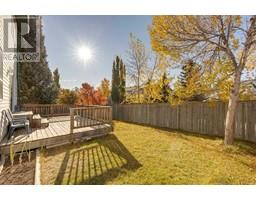Calgary Real Estate Agency
10349 Tuscany Hills Way Nw Calgary, Alberta T3L 2A1
$750,000
Tuscany - 10349 Tuscany Hills Way NW: Welcome to this 2-storey family home featuring 2,091 sq ft, 3 bedrooms, 2.5 bathrooms, and an attached double garage in the desirable community of Tuscany. The main floor features a traditional layout and hardwood floors throughout. The spacious kitchen has white cabinets with granite counters which extend to make a great study/tech area, a center island with room for seating, stainless steel appliances, a corner pantry, and a dining nook with sliding doors to the back deck. The family room is open to the kitchen and features a mantled gas fireplace. You will also find a formal dining room, a living room, a 2 pc powder room with vanity, and a laundry area in the mud room. The upper level has a large primary bedroom with a walk-in closet, a 4 pc ensuite including a separate shower and jetted tub, 2 additional good-sized bedrooms, and a 4 pc main bathroom. The basement remains unspoiled and awaits your personal touch. Enjoy the fully fenced backyard with a large deck and plenty of grass for the kids to play. It is located in the beautiful family community of Tuscany and offers many walking/biking paths, playgrounds, schools, shopping, and access to Tuscany Club. Enjoy tennis/pickleball courts, a splash park, a skateboard park, and more. All this is within a short distance of city transit, including the Tuscany LRT station and Crowchild and Stoney Trail access. Call for more info! (id:41531)
Open House
This property has open houses!
1:00 pm
Ends at:3:00 pm
1:00 pm
Ends at:3:00 pm
Property Details
| MLS® Number | A2173008 |
| Property Type | Single Family |
| Community Name | Tuscany |
| Amenities Near By | Park, Playground, Schools, Shopping |
| Features | Other, Back Lane |
| Parking Space Total | 4 |
| Plan | 9611542 |
| Structure | Deck |
Building
| Bathroom Total | 3 |
| Bedrooms Above Ground | 3 |
| Bedrooms Total | 3 |
| Amenities | Other |
| Appliances | Washer, Refrigerator, Range - Electric, Dishwasher, Dryer, Microwave, Hood Fan, Window Coverings |
| Basement Development | Unfinished |
| Basement Type | Full (unfinished) |
| Constructed Date | 1997 |
| Construction Material | Wood Frame |
| Construction Style Attachment | Detached |
| Cooling Type | None |
| Exterior Finish | Vinyl Siding |
| Fireplace Present | Yes |
| Fireplace Total | 1 |
| Flooring Type | Carpeted, Hardwood |
| Foundation Type | Poured Concrete |
| Half Bath Total | 1 |
| Heating Type | Forced Air |
| Stories Total | 2 |
| Size Interior | 2091.89 Sqft |
| Total Finished Area | 2091.89 Sqft |
| Type | House |
Parking
| Attached Garage | 2 |
Land
| Acreage | No |
| Fence Type | Fence |
| Land Amenities | Park, Playground, Schools, Shopping |
| Landscape Features | Landscaped |
| Size Depth | 33 M |
| Size Frontage | 12.2 M |
| Size Irregular | 442.00 |
| Size Total | 442 M2|4,051 - 7,250 Sqft |
| Size Total Text | 442 M2|4,051 - 7,250 Sqft |
| Zoning Description | R-cg |
Rooms
| Level | Type | Length | Width | Dimensions |
|---|---|---|---|---|
| Main Level | Kitchen | 17.75 Ft x 9.33 Ft | ||
| Main Level | Breakfast | 7.33 Ft x 7.00 Ft | ||
| Main Level | Living Room | 14.67 Ft x 10.42 Ft | ||
| Main Level | Family Room | 17.75 Ft x 17.58 Ft | ||
| Main Level | Dining Room | 14.67 Ft x 10.42 Ft | ||
| Main Level | Laundry Room | Measurements not available | ||
| Main Level | 2pc Bathroom | Measurements not available | ||
| Upper Level | Primary Bedroom | 18.17 Ft x 15.33 Ft | ||
| Upper Level | Bedroom | 12.42 Ft x 9.25 Ft | ||
| Upper Level | Bedroom | 12.17 Ft x 9.25 Ft | ||
| Upper Level | 4pc Bathroom | Measurements not available | ||
| Upper Level | 4pc Bathroom | Measurements not available |
https://www.realtor.ca/real-estate/27545012/10349-tuscany-hills-way-nw-calgary-tuscany
Interested?
Contact us for more information













