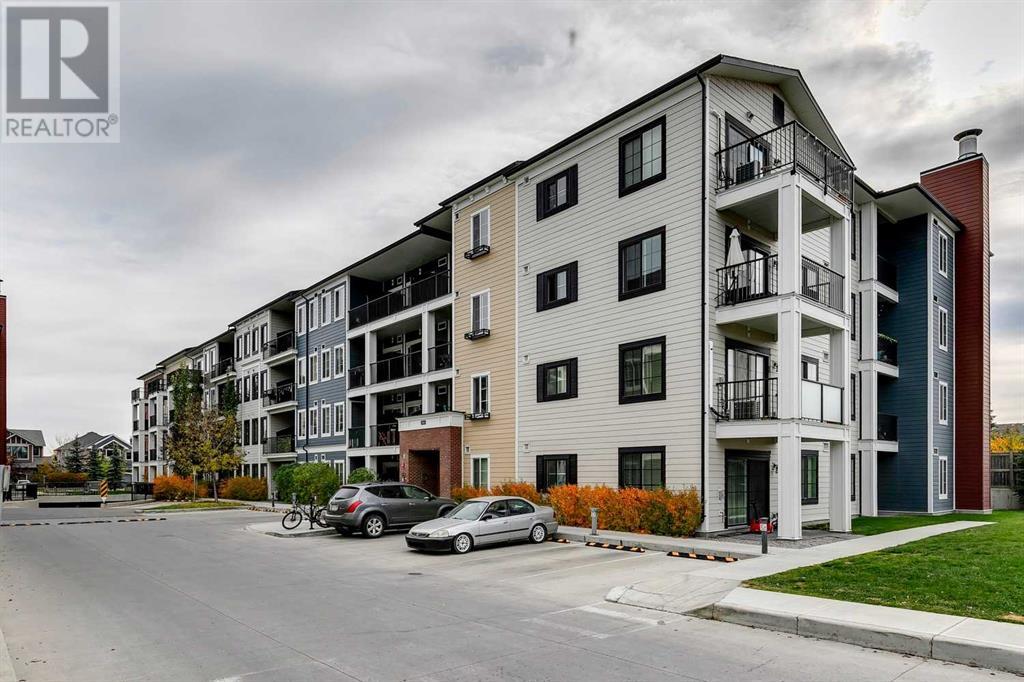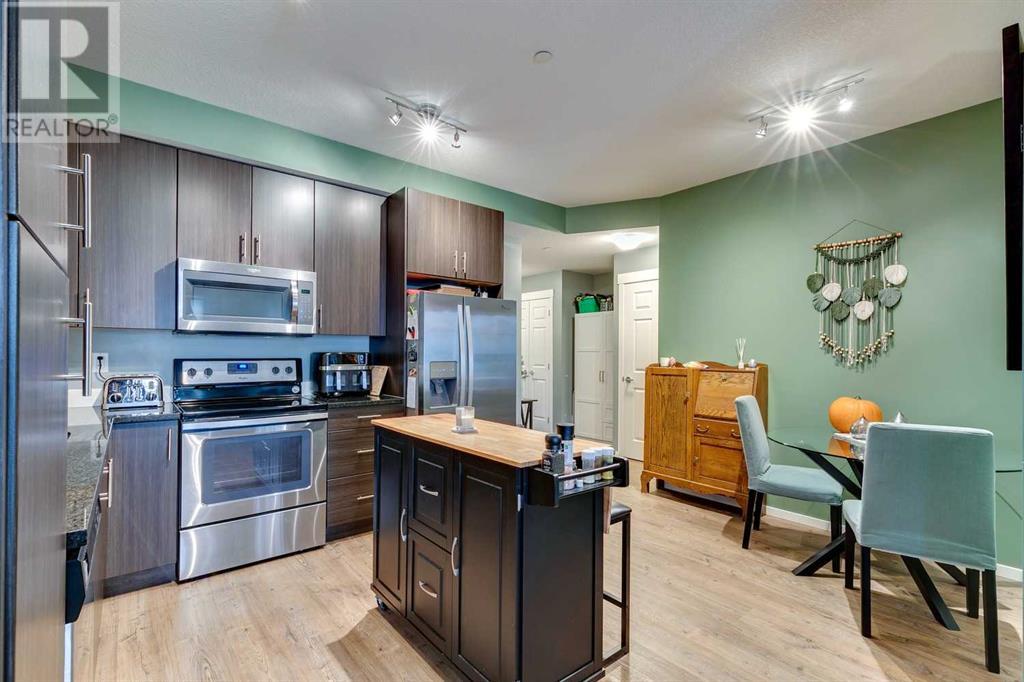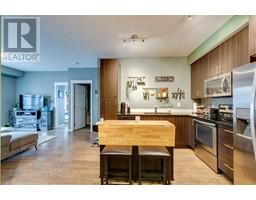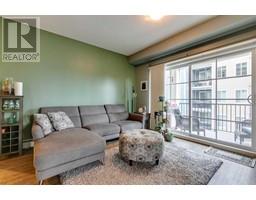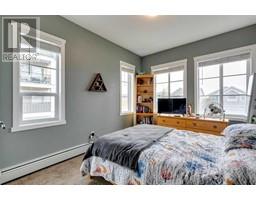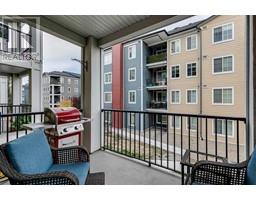Calgary Real Estate Agency
2210, 215 Legacy Boulevard Se Calgary, Alberta T2X 3Z5
$349,900Maintenance, Common Area Maintenance, Heat, Parking, Property Management, Reserve Fund Contributions, Sewer, Waste Removal, Water
$520.50 Monthly
Maintenance, Common Area Maintenance, Heat, Parking, Property Management, Reserve Fund Contributions, Sewer, Waste Removal, Water
$520.50 Monthly2 bed 2 bath CORNER UNIT with IN-SUITE LAUNDRY, HEATED UNDERGROUND PARKING AND STORAGE in the sought after community of Legacy. As you enter, you'll notice the luxury vinyl plank floors and 9-foot ceilings. The kitchen has granite countertops, stainless-steel appliances and is open to the dining space and living room with direct access to the oversized balcony. The master bedroom has room for a king bed and has a 3-piece en-suite with a separate walk-in closet. The second bedroom features massive windows on 2 sides, and there is a 4-piece bathroom right next to it. The in-suite laundry with full sized washer and dryer tops off this wonderful home. Legacy is a wonderful community that's close to schools, parks, and Fish Creek park. (id:41531)
Property Details
| MLS® Number | A2173358 |
| Property Type | Single Family |
| Community Name | Legacy |
| Amenities Near By | Park, Schools, Shopping |
| Community Features | Pets Allowed With Restrictions |
| Features | No Smoking Home |
| Parking Space Total | 1 |
| Plan | 1612802 |
Building
| Bathroom Total | 2 |
| Bedrooms Above Ground | 2 |
| Bedrooms Total | 2 |
| Appliances | Washer, Refrigerator, Dishwasher, Stove, Dryer, Microwave Range Hood Combo, Window Coverings, Garage Door Opener |
| Constructed Date | 2016 |
| Construction Material | Wood Frame |
| Construction Style Attachment | Attached |
| Cooling Type | None |
| Exterior Finish | Brick, Vinyl Siding |
| Fireplace Present | No |
| Flooring Type | Carpeted, Tile, Vinyl |
| Heating Fuel | Natural Gas |
| Heating Type | Baseboard Heaters |
| Stories Total | 4 |
| Size Interior | 870.23 Sqft |
| Total Finished Area | 870.23 Sqft |
| Type | Apartment |
Parking
| Garage | |
| Heated Garage | |
| Underground |
Land
| Acreage | No |
| Land Amenities | Park, Schools, Shopping |
| Size Total Text | Unknown |
| Zoning Description | M-x2 |
Rooms
| Level | Type | Length | Width | Dimensions |
|---|---|---|---|---|
| Main Level | Kitchen | 10.50 Ft x 9.00 Ft | ||
| Main Level | Other | 11.50 Ft x 8.00 Ft | ||
| Main Level | Living Room | 14.50 Ft x 13.50 Ft | ||
| Main Level | Laundry Room | 3.50 Ft x 3.50 Ft | ||
| Main Level | Other | 13.50 Ft x 7.00 Ft | ||
| Main Level | Primary Bedroom | 13.50 Ft x 10.50 Ft | ||
| Main Level | Bedroom | 11.50 Ft x 9.50 Ft | ||
| Main Level | 3pc Bathroom | 7.50 Ft x 5.00 Ft | ||
| Main Level | 4pc Bathroom | 7.50 Ft x 5.50 Ft |
https://www.realtor.ca/real-estate/27547293/2210-215-legacy-boulevard-se-calgary-legacy
Interested?
Contact us for more information
