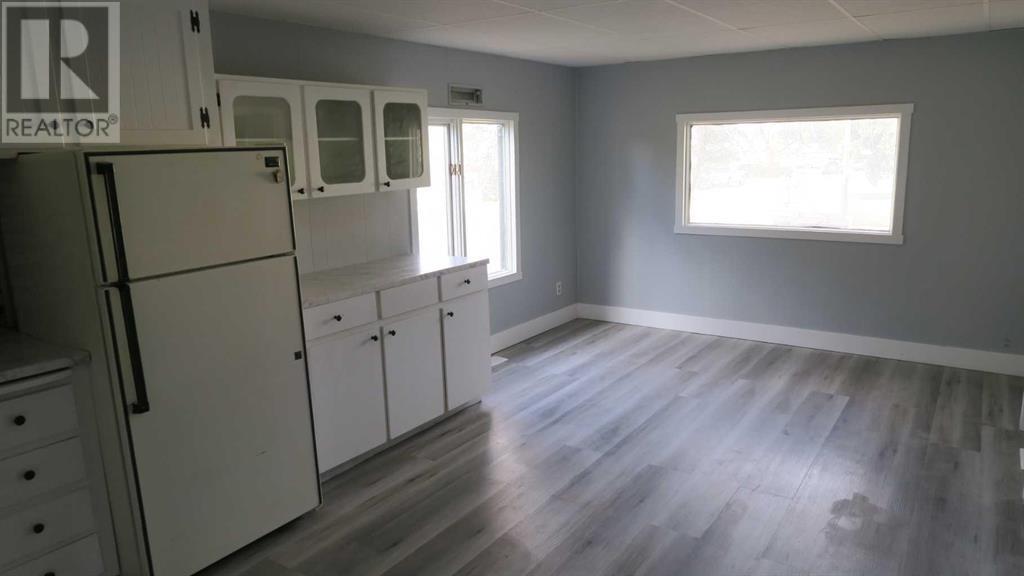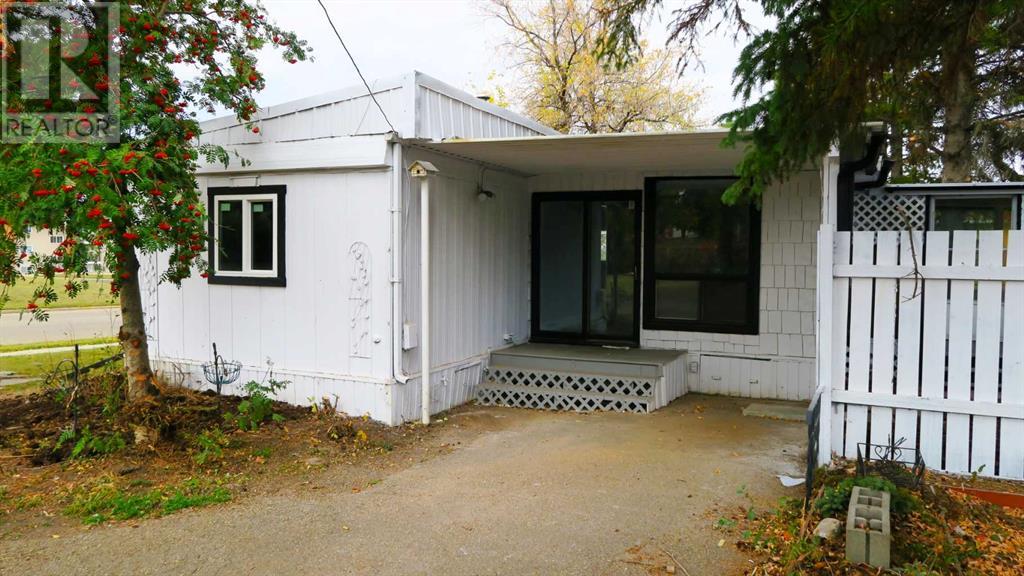2 Bedroom
1 Bathroom
923.46 sqft
Bungalow
Fireplace
None
Forced Air
Garden Area, Landscaped, Lawn
$179,900
Charming extensively updated home on a HUGE 65x125 beautiful LOT(YOU OWN THE LOT ***NO LOT FEES*** ,WALK to STARBUCKS or TIM HORTONS or DOWNTOWN. Updates in clude NEW WINDOWS, LAMINATE HARDWOOD FLOORING, PAINT , and much more . LARGE kitchen with white cabinets accented with black hardware ,with view to dining room , LARGE Master bedroom ,separate laundry room. VERY LARGE living room with corner GAS Fireplace and sliding doors to south covered deck /patio. Enclosed Sunroom/Porch with windows on 3 sides with view to dog run. LONG paved parking pad plus parking pad with rear lane access. This is a very nice property on a great lot . (id:41531)
Property Details
|
MLS® Number
|
A2173225 |
|
Property Type
|
Single Family |
|
Community Name
|
Central Innisfail |
|
Amenities Near By
|
Playground, Schools, Shopping |
|
Features
|
Back Lane, Level |
|
Parking Space Total
|
4 |
|
Plan
|
2665rs |
|
Structure
|
Deck, Porch, Porch, Porch |
Building
|
Bathroom Total
|
1 |
|
Bedrooms Above Ground
|
2 |
|
Bedrooms Total
|
2 |
|
Appliances
|
Washer, Refrigerator, Dishwasher, Stove, Dryer, Hood Fan |
|
Architectural Style
|
Bungalow |
|
Basement Type
|
None |
|
Constructed Date
|
1969 |
|
Construction Style Attachment
|
Detached |
|
Cooling Type
|
None |
|
Exterior Finish
|
Metal |
|
Fireplace Present
|
Yes |
|
Fireplace Total
|
1 |
|
Flooring Type
|
Laminate |
|
Foundation Type
|
None |
|
Heating Type
|
Forced Air |
|
Stories Total
|
1 |
|
Size Interior
|
923.46 Sqft |
|
Total Finished Area
|
923.46 Sqft |
|
Type
|
Manufactured Home |
Parking
Land
|
Acreage
|
No |
|
Fence Type
|
Partially Fenced |
|
Land Amenities
|
Playground, Schools, Shopping |
|
Landscape Features
|
Garden Area, Landscaped, Lawn |
|
Size Depth
|
38.1 M |
|
Size Frontage
|
19.81 M |
|
Size Irregular
|
7942.00 |
|
Size Total
|
7942 Sqft|7,251 - 10,889 Sqft |
|
Size Total Text
|
7942 Sqft|7,251 - 10,889 Sqft |
|
Zoning Description
|
R-mhl |
Rooms
| Level |
Type |
Length |
Width |
Dimensions |
|
Main Level |
Kitchen |
|
|
13.25 Ft x 11.50 Ft |
|
Main Level |
Dining Room |
|
|
8.00 Ft x 11.50 Ft |
|
Main Level |
Primary Bedroom |
|
|
12.58 Ft x 11.25 Ft |
|
Main Level |
Laundry Room |
|
|
8.92 Ft x 5.67 Ft |
|
Main Level |
Bedroom |
|
|
11.58 Ft x 8.00 Ft |
|
Main Level |
Living Room |
|
|
17.58 Ft x 12.67 Ft |
|
Main Level |
Sunroom |
|
|
12.33 Ft x 9.33 Ft |
|
Main Level |
4pc Bathroom |
|
|
Measurements not available |
https://www.realtor.ca/real-estate/27548756/4715-46-street-innisfail-central-innisfail














































