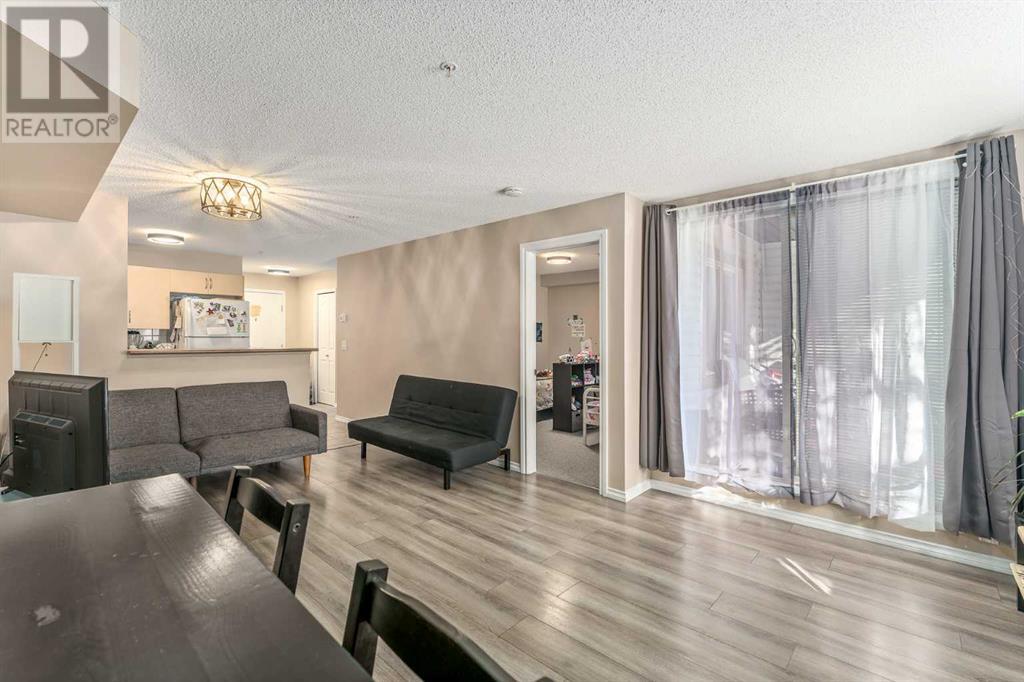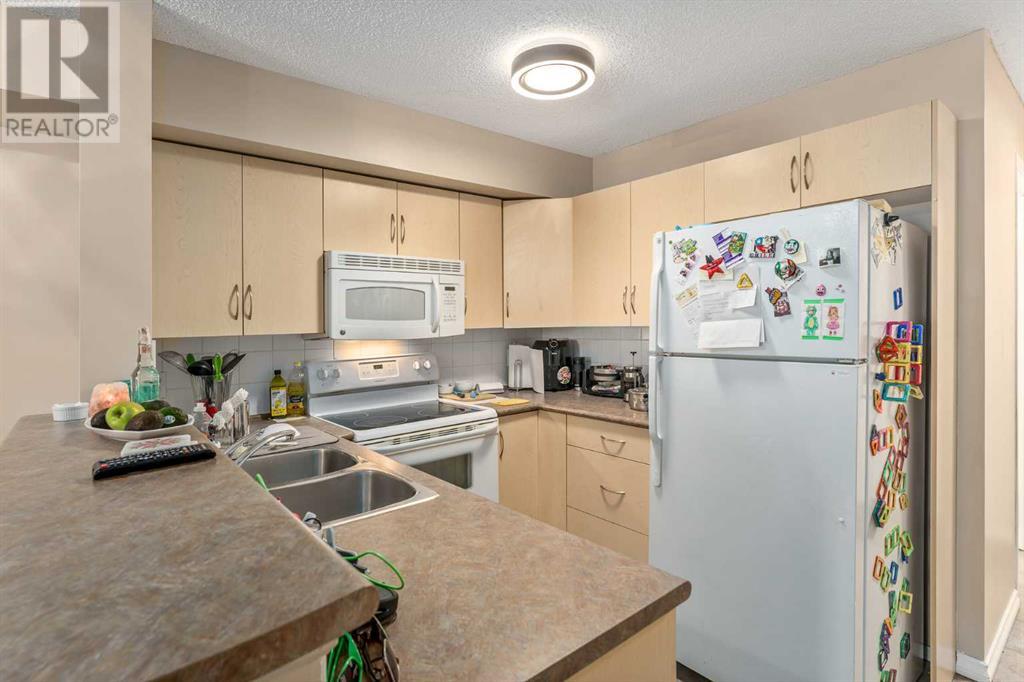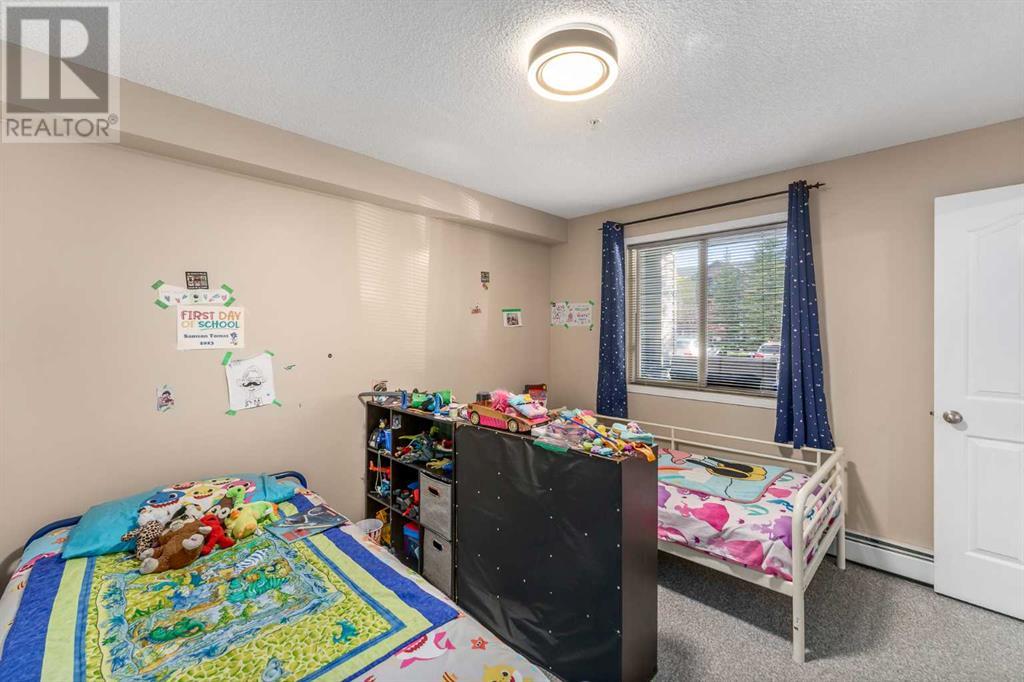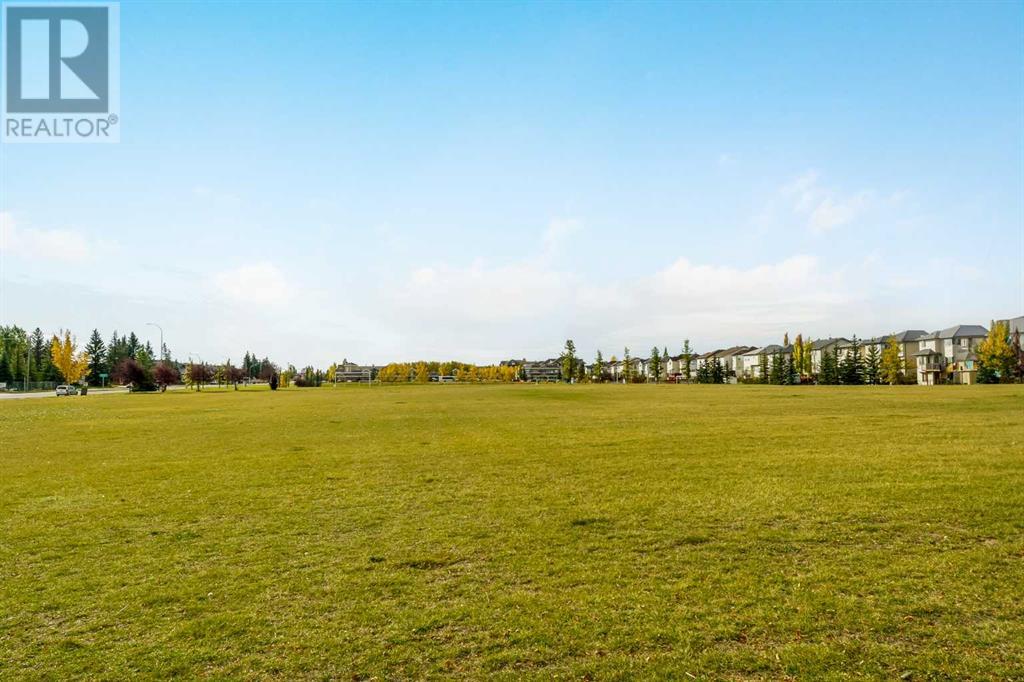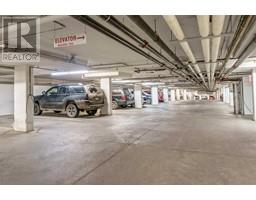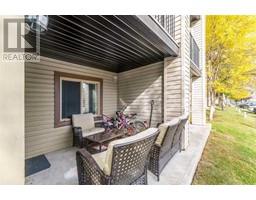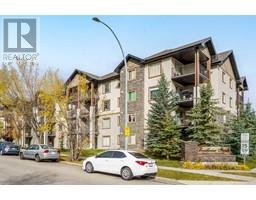Calgary Real Estate Agency
1114, 8 Bridlecrest Drive Sw Calgary, Alberta T2Y 0H6
$239,300Maintenance, Common Area Maintenance, Electricity, Heat, Insurance, Ground Maintenance, Parking, Property Management, Reserve Fund Contributions, Sewer, Waste Removal, Water
$365 Monthly
Maintenance, Common Area Maintenance, Electricity, Heat, Insurance, Ground Maintenance, Parking, Property Management, Reserve Fund Contributions, Sewer, Waste Removal, Water
$365 MonthlyThis Upgraded, One bedroom and a DEN, with UNDERGROUND , heated parking, condo is located in convenient and Secure SW area of Bridlewood, is well priced and ideal for a first time buyer, investor, young professional or someone looking to downsize. Offering the perfect blend of space and convenience, a versatile den, ideal for a home office, guest room, or both. The open concept kitchen and living area, step outside to your private patio. You will appreciate Titled Underground Parking and in-suite laundry. Plenty of Visitor parking, Shopping and City Transit are close by. Condo Fee are $365 and includes all Utility. Just great opportunity, call to view. (id:41531)
Property Details
| MLS® Number | A2171201 |
| Property Type | Single Family |
| Community Name | Bridlewood |
| Amenities Near By | Playground, Schools, Shopping |
| Community Features | Pets Allowed With Restrictions |
| Features | No Animal Home, No Smoking Home, Parking |
| Parking Space Total | 1 |
| Plan | 0812875 |
Building
| Bathroom Total | 1 |
| Bedrooms Above Ground | 1 |
| Bedrooms Total | 1 |
| Appliances | Refrigerator, Dishwasher, Stove, Washer & Dryer |
| Constructed Date | 2008 |
| Construction Material | Wood Frame |
| Construction Style Attachment | Attached |
| Cooling Type | See Remarks |
| Fireplace Present | No |
| Flooring Type | Carpeted, Laminate |
| Heating Fuel | Natural Gas |
| Heating Type | Baseboard Heaters |
| Stories Total | 4 |
| Size Interior | 669.82 Sqft |
| Total Finished Area | 669.82 Sqft |
| Type | Apartment |
Parking
| Underground |
Land
| Acreage | No |
| Land Amenities | Playground, Schools, Shopping |
| Size Total Text | Unknown |
| Zoning Description | M-2 |
Rooms
| Level | Type | Length | Width | Dimensions |
|---|---|---|---|---|
| Main Level | 4pc Bathroom | Measurements not available | ||
| Main Level | Bedroom | 11.25 Ft x 12.25 Ft | ||
| Main Level | Den | 11.58 Ft x 8.33 Ft | ||
| Main Level | Dining Room | 5.83 Ft x 10.75 Ft | ||
| Main Level | Kitchen | 10.92 Ft x 8.17 Ft | ||
| Main Level | Living Room | 12.33 Ft x 19.17 Ft |
https://www.realtor.ca/real-estate/27543724/1114-8-bridlecrest-drive-sw-calgary-bridlewood
Interested?
Contact us for more information



