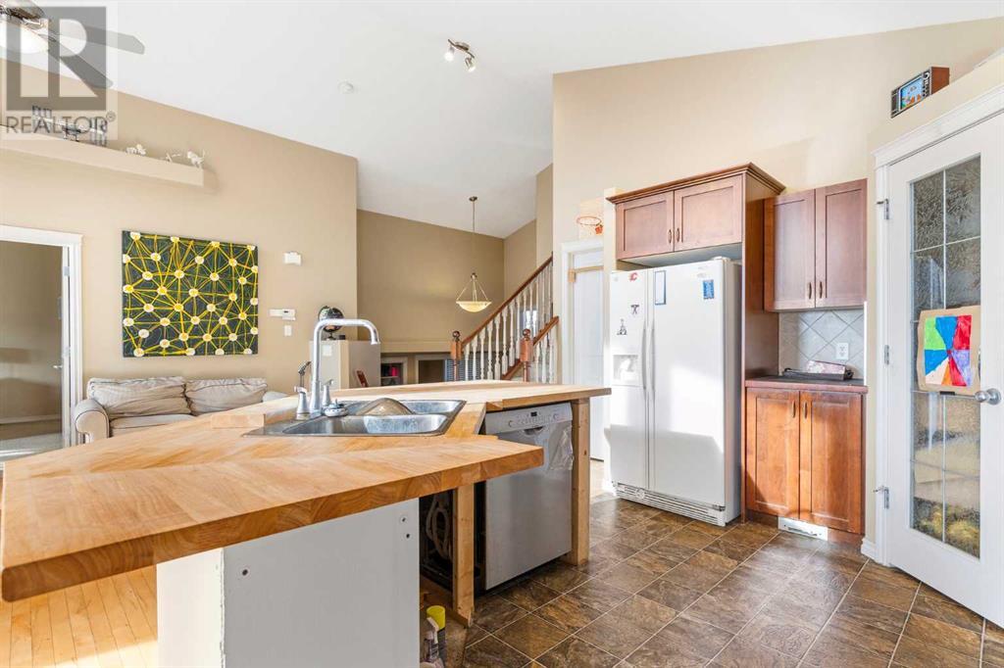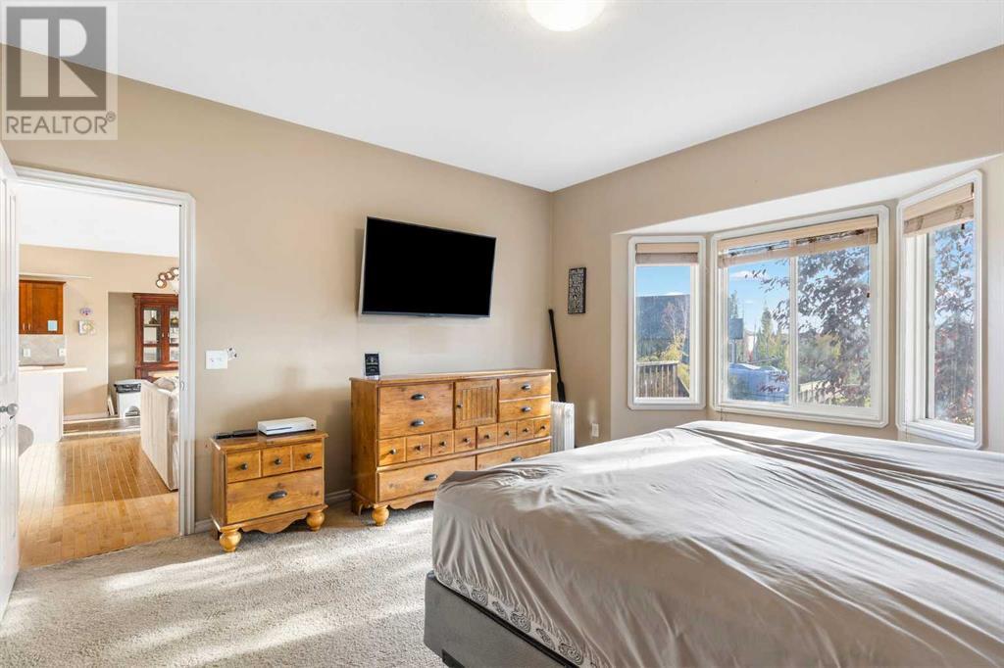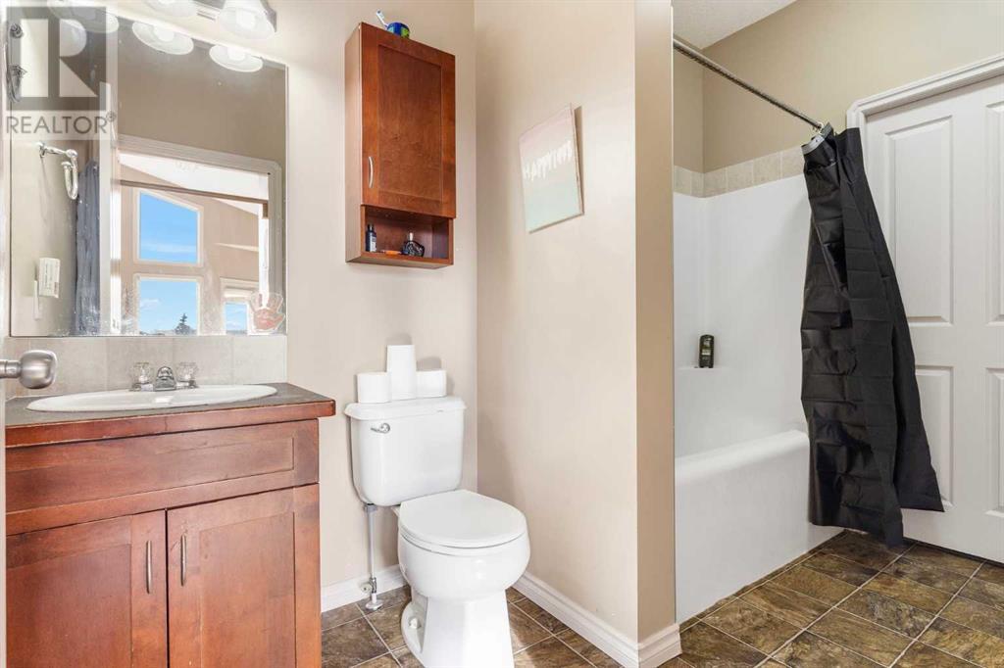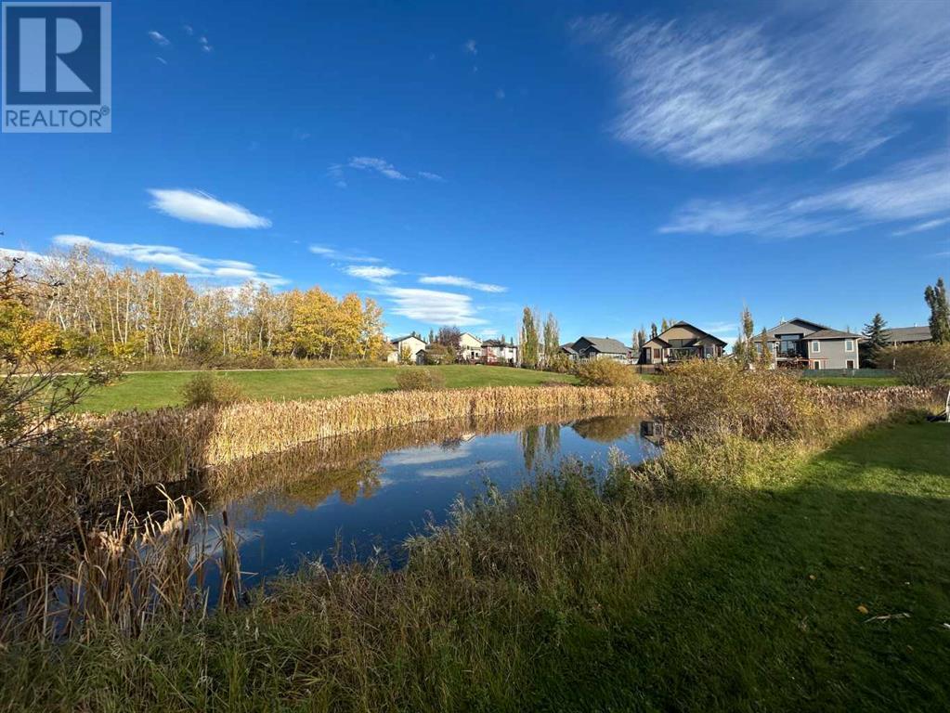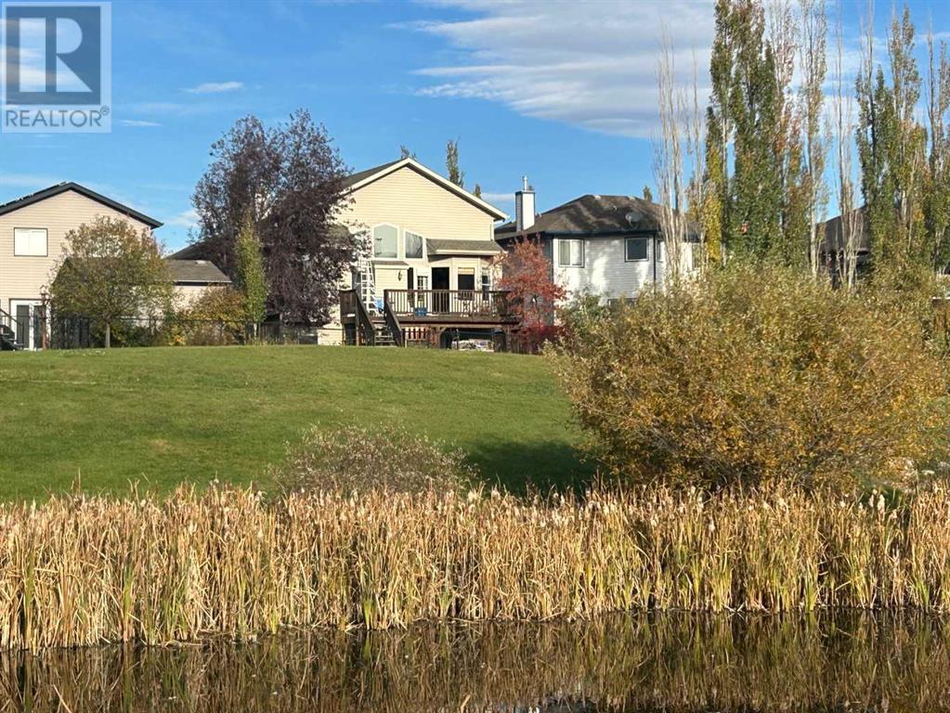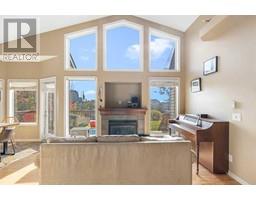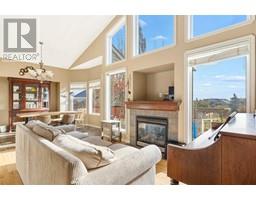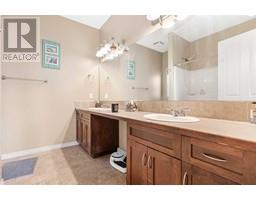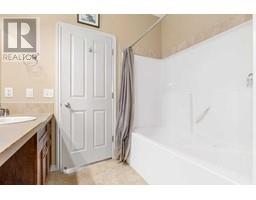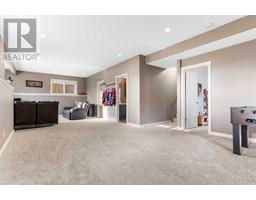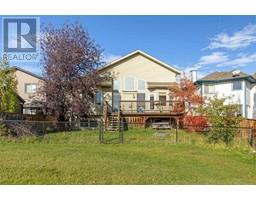4 Bedroom
3 Bathroom
1645 sqft
Bi-Level
Fireplace
None
Forced Air
Lawn
$550,000
Discover the potential of this charming 4-bedroom bi-level home, wherespaciousness meets comfort. The open-concept great room is a welcominghub, highlighted by vaulted ceilings (nearly 14') and a cozy gas fireplace, perfectfor relaxing evenings. Step out onto the south-facing deck to enjoyserene pond views, creating a peaceful backdrop for outdoorgatherings. The main floor is thoughtfully designed with a primarysuite that boasts a walk-in closet and 5-piece ensuite,alongside a convenient laundry room. The fully finished basementoffers high ceilings, an additional bedroom, a 3-piece bathroom, andample storage space. Enjoy the possibilities to make it your own. (id:41531)
Property Details
|
MLS® Number
|
A2171409 |
|
Property Type
|
Single Family |
|
Community Name
|
Aspen Creek |
|
Amenities Near By
|
Park, Schools |
|
Features
|
No Smoking Home |
|
Parking Space Total
|
4 |
|
Plan
|
0512037 |
|
Structure
|
Deck |
Building
|
Bathroom Total
|
3 |
|
Bedrooms Above Ground
|
3 |
|
Bedrooms Below Ground
|
1 |
|
Bedrooms Total
|
4 |
|
Appliances
|
None |
|
Architectural Style
|
Bi-level |
|
Basement Development
|
Finished |
|
Basement Type
|
Full (finished) |
|
Constructed Date
|
2005 |
|
Construction Material
|
Wood Frame |
|
Construction Style Attachment
|
Detached |
|
Cooling Type
|
None |
|
Exterior Finish
|
Brick, Vinyl Siding |
|
Fireplace Present
|
Yes |
|
Fireplace Total
|
1 |
|
Flooring Type
|
Carpeted, Ceramic Tile, Hardwood, Linoleum |
|
Foundation Type
|
Poured Concrete |
|
Heating Fuel
|
Natural Gas |
|
Heating Type
|
Forced Air |
|
Size Interior
|
1645 Sqft |
|
Total Finished Area
|
1645 Sqft |
|
Type
|
House |
Parking
Land
|
Acreage
|
No |
|
Fence Type
|
Fence |
|
Land Amenities
|
Park, Schools |
|
Landscape Features
|
Lawn |
|
Size Depth
|
32 M |
|
Size Frontage
|
15.24 M |
|
Size Irregular
|
490.00 |
|
Size Total
|
490 M2|4,051 - 7,250 Sqft |
|
Size Total Text
|
490 M2|4,051 - 7,250 Sqft |
|
Zoning Description
|
R1 |
Rooms
| Level |
Type |
Length |
Width |
Dimensions |
|
Second Level |
Bedroom |
|
|
9.75 Ft x 11.08 Ft |
|
Second Level |
Bedroom |
|
|
10.75 Ft x 12.58 Ft |
|
Basement |
3pc Bathroom |
|
|
8.67 Ft x 7.67 Ft |
|
Basement |
Bedroom |
|
|
12.42 Ft x 11.17 Ft |
|
Basement |
Recreational, Games Room |
|
|
34.83 Ft x 21.67 Ft |
|
Basement |
Furnace |
|
|
9.33 Ft x 7.50 Ft |
|
Main Level |
4pc Bathroom |
|
|
10.17 Ft x 5.58 Ft |
|
Main Level |
5pc Bathroom |
|
|
8.25 Ft x 9.33 Ft |
|
Main Level |
Dining Room |
|
|
11.25 Ft x 10.25 Ft |
|
Main Level |
Foyer |
|
|
6.92 Ft x 11.08 Ft |
|
Main Level |
Kitchen |
|
|
9.33 Ft x 13.75 Ft |
|
Main Level |
Living Room |
|
|
12.67 Ft x 24.17 Ft |
|
Main Level |
Office |
|
|
10.00 Ft x 12.00 Ft |
|
Main Level |
Primary Bedroom |
|
|
13.67 Ft x 15.58 Ft |
https://www.realtor.ca/real-estate/27540968/47-aspen-circle-strathmore-aspen-creek










