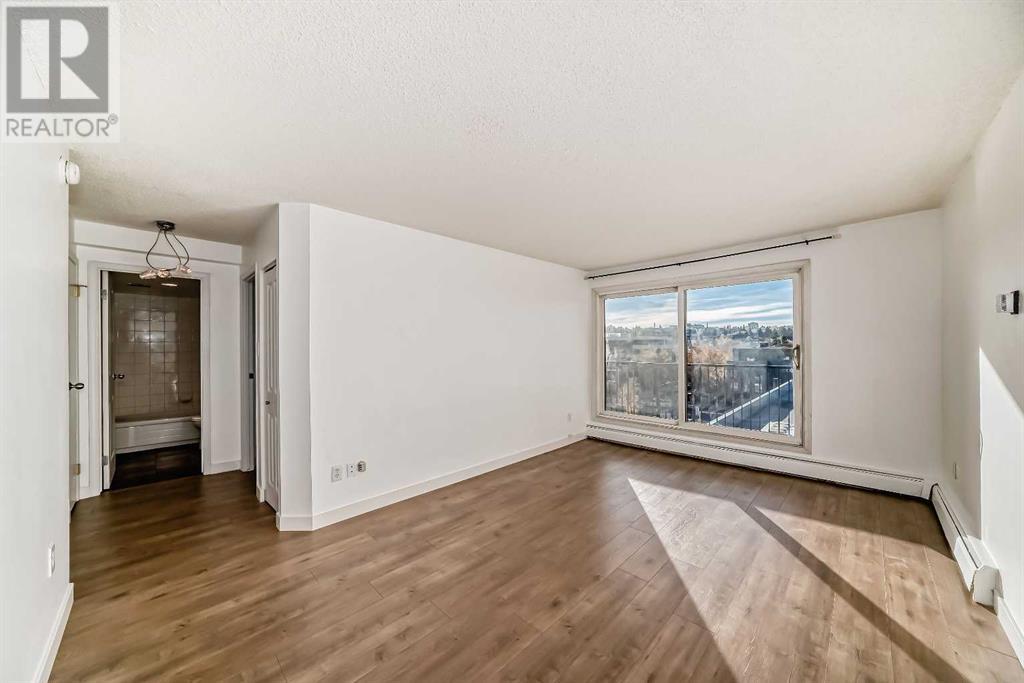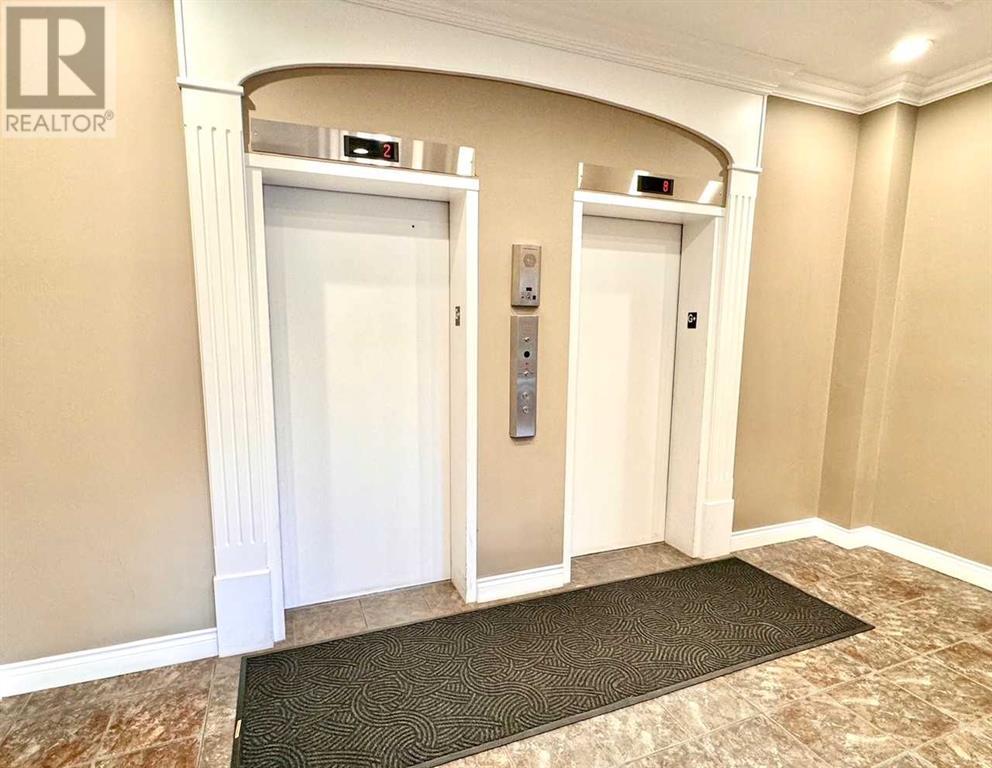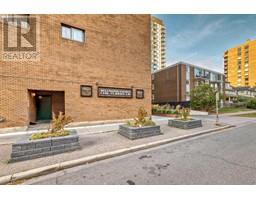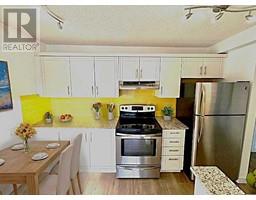Calgary Real Estate Agency
501, 1330 15 Avenue Sw Calgary, Alberta T3C 3N7
$245,000Maintenance, Common Area Maintenance, Electricity, Heat, Insurance, Ground Maintenance, Reserve Fund Contributions, Sewer, Waste Removal, Water
$396.97 Monthly
Maintenance, Common Area Maintenance, Electricity, Heat, Insurance, Ground Maintenance, Reserve Fund Contributions, Sewer, Waste Removal, Water
$396.97 MonthlyExperience the ultimate convenience with all your electricity, heat, and water included in the condo fees—perfect for both homeowners and investors looking for easy budgeting. This fantastic unit features assigned underground secured parking and an in-suite washer for added comfort.Enjoy abundant natural light from the west-facing windows and unwind on your private balcony as you watch the sunset. The unit boasts brand new, professionally installed luxury vinyl flooring, updated appliances, and plenty of counter space in the kitchen.Located in a vibrant area, you’ll be surrounded by breweries, restaurants, parks, and public transit, with easy access to 17th Avenue and downtown. Don’t miss out on this amazing opportunity! (id:41531)
Property Details
| MLS® Number | A2173132 |
| Property Type | Single Family |
| Community Name | Beltline |
| Amenities Near By | Park, Playground, Schools, Shopping |
| Community Features | Pets Allowed With Restrictions |
| Features | No Smoking Home |
| Parking Space Total | 1 |
| Plan | 9610377 |
Building
| Bathroom Total | 1 |
| Bedrooms Above Ground | 1 |
| Bedrooms Total | 1 |
| Amenities | Laundry Facility |
| Appliances | Washer, Refrigerator, Dishwasher, Stove, Hood Fan |
| Architectural Style | High Rise |
| Constructed Date | 1973 |
| Construction Material | Poured Concrete |
| Construction Style Attachment | Attached |
| Cooling Type | None |
| Exterior Finish | Brick, Concrete |
| Fireplace Present | No |
| Flooring Type | Vinyl Plank |
| Heating Type | Baseboard Heaters |
| Stories Total | 15 |
| Size Interior | 566.5 Sqft |
| Total Finished Area | 566.5 Sqft |
| Type | Apartment |
Parking
| Underground |
Land
| Acreage | No |
| Land Amenities | Park, Playground, Schools, Shopping |
| Size Total Text | Unknown |
| Zoning Description | Cc-cor |
Rooms
| Level | Type | Length | Width | Dimensions |
|---|---|---|---|---|
| Main Level | Other | 3.58 Ft x 8.00 Ft | ||
| Main Level | 4pc Bathroom | 8.00 Ft x 4.92 Ft | ||
| Main Level | Bedroom | 11.67 Ft x 10.92 Ft | ||
| Main Level | Laundry Room | 2.50 Ft x 3.00 Ft | ||
| Main Level | Living Room | 11.25 Ft x 15.92 Ft | ||
| Main Level | Kitchen | 11.67 Ft x 8.42 Ft | ||
| Main Level | Other | 15.42 Ft x 5.33 Ft |
https://www.realtor.ca/real-estate/27542467/501-1330-15-avenue-sw-calgary-beltline
Interested?
Contact us for more information










































