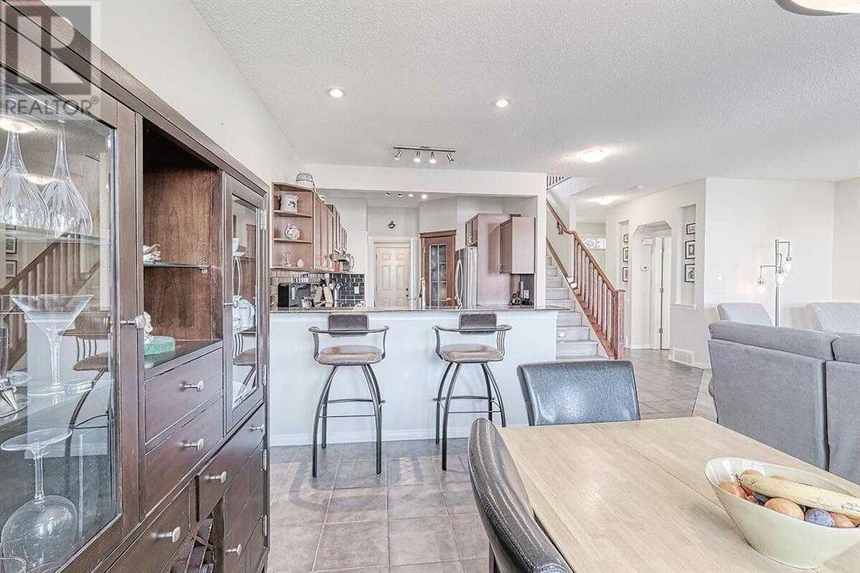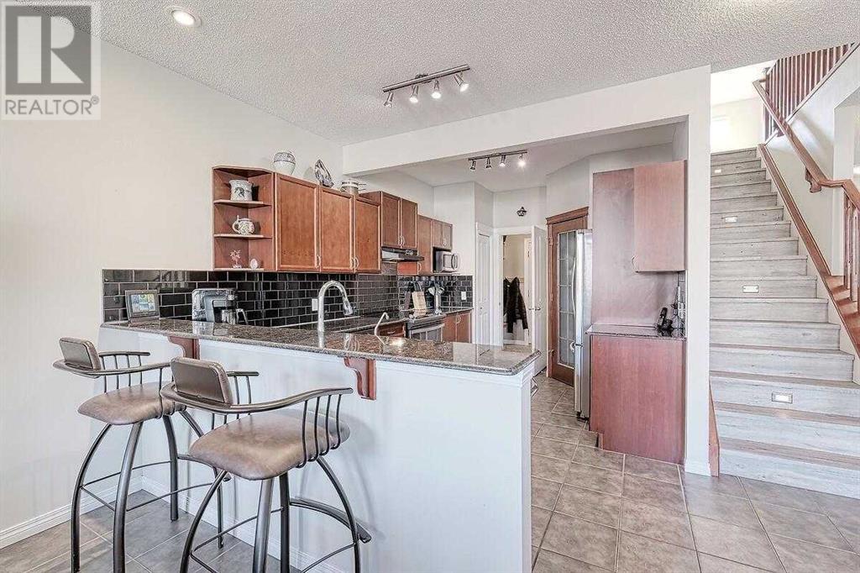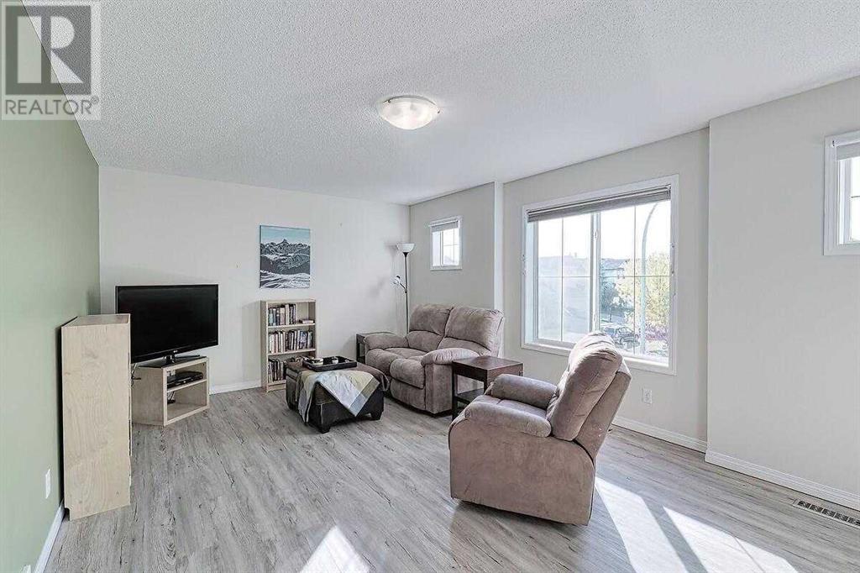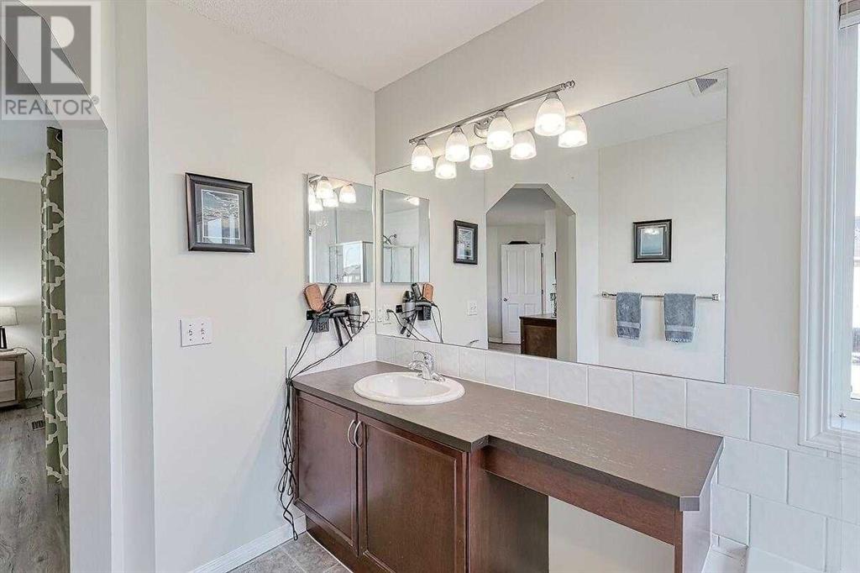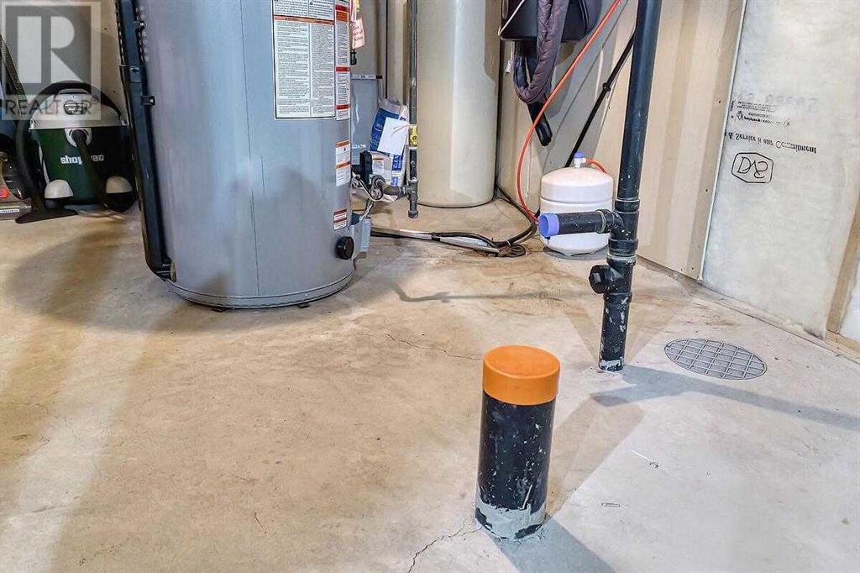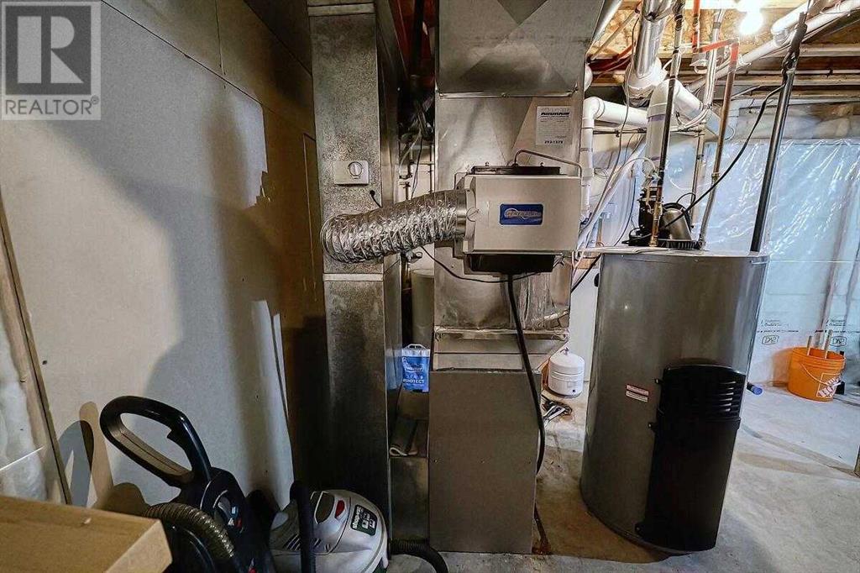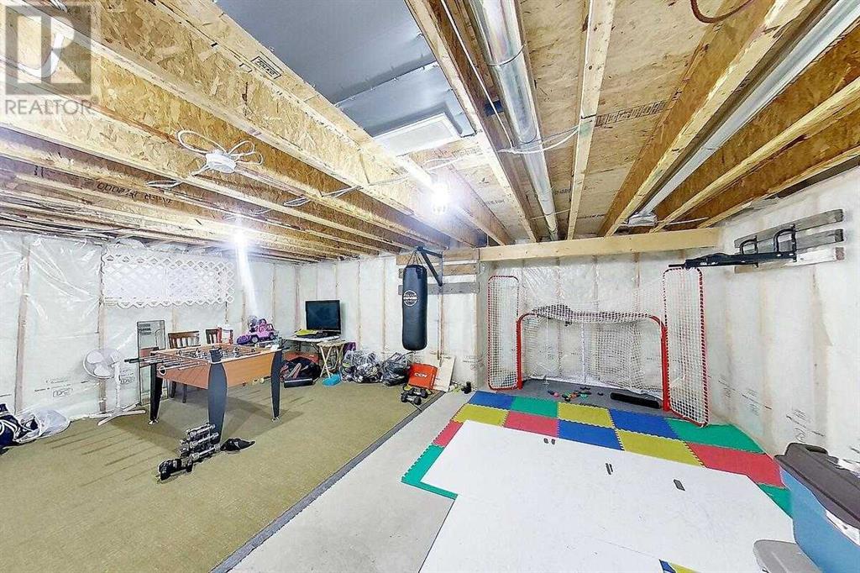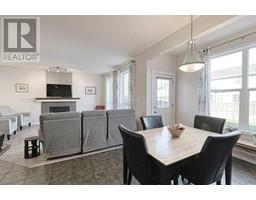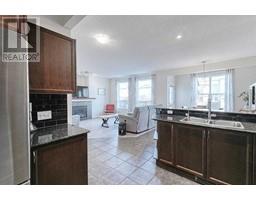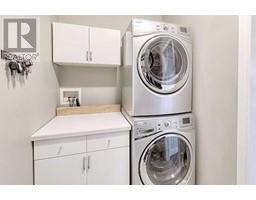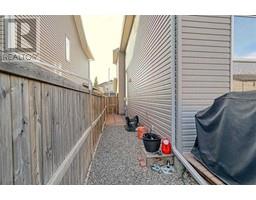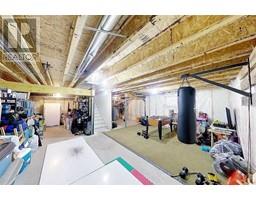Calgary Real Estate Agency
310 Chapalina Gardens Se Calgary, Alberta T2X 0B1
3 Bedroom
3 Bathroom
2037.37 sqft
Fireplace
Central Air Conditioning
Forced Air
Landscaped
$699,900
LOCATION LOCATION!! Beautiful over 2000 sq.ft. functional floor plan. Chefs kitchen, granite counters, large corner pantry and main floor laundry. Large/bright dining and great room for entertaining. Family size upper bonus room, 3 bedrooms, fantastic primary bedroom with elegant 4pce ensuite and huge walk in closet. Lots of upgrades & extras include newer roof shingles, soffit, siding, furnace, water heater, composite decking and central a/c. Unspoiled basement with roughed in plumbing. Check out the playground around the corner. (id:41531)
Property Details
| MLS® Number | A2173129 |
| Property Type | Single Family |
| Community Name | Chaparral |
| Amenities Near By | Park, Playground, Schools, Shopping, Water Nearby |
| Community Features | Lake Privileges |
| Parking Space Total | 4 |
| Plan | 0611821 |
| Structure | Deck |
Building
| Bathroom Total | 3 |
| Bedrooms Above Ground | 3 |
| Bedrooms Total | 3 |
| Amenities | Recreation Centre |
| Appliances | Washer, Refrigerator, Water Purifier, Water Softener, Dishwasher, Stove, Dryer, Microwave, Garburator, Window Coverings, Garage Door Opener |
| Basement Development | Unfinished |
| Basement Type | Full (unfinished) |
| Constructed Date | 2006 |
| Construction Material | Wood Frame |
| Construction Style Attachment | Detached |
| Cooling Type | Central Air Conditioning |
| Exterior Finish | Vinyl Siding |
| Fireplace Present | Yes |
| Fireplace Total | 1 |
| Flooring Type | Tile, Vinyl Plank |
| Foundation Type | Poured Concrete |
| Half Bath Total | 1 |
| Heating Fuel | Natural Gas |
| Heating Type | Forced Air |
| Stories Total | 2 |
| Size Interior | 2037.37 Sqft |
| Total Finished Area | 2037.37 Sqft |
| Type | House |
Parking
| Attached Garage | 2 |
Land
| Acreage | No |
| Fence Type | Fence |
| Land Amenities | Park, Playground, Schools, Shopping, Water Nearby |
| Landscape Features | Landscaped |
| Size Depth | 35.9 M |
| Size Frontage | 11 M |
| Size Irregular | 400.00 |
| Size Total | 400 M2|4,051 - 7,250 Sqft |
| Size Total Text | 400 M2|4,051 - 7,250 Sqft |
| Zoning Description | R-g |
Rooms
| Level | Type | Length | Width | Dimensions |
|---|---|---|---|---|
| Main Level | Laundry Room | 9.67 Ft x 5.08 Ft | ||
| Main Level | Kitchen | 11.17 Ft x 16.33 Ft | ||
| Main Level | Dining Room | 11.17 Ft x 13.08 Ft | ||
| Main Level | Great Room | 15.50 Ft x 16.08 Ft | ||
| Main Level | 2pc Bathroom | Measurements not available | ||
| Upper Level | Bonus Room | 19.00 Ft x 12.42 Ft | ||
| Upper Level | Bedroom | 9.92 Ft x 11.00 Ft | ||
| Upper Level | Bedroom | 9.92 Ft x 10.92 Ft | ||
| Upper Level | Primary Bedroom | 15.67 Ft x 15.25 Ft | ||
| Upper Level | Den | 7.92 Ft x 5.25 Ft | ||
| Upper Level | 4pc Bathroom | Measurements not available | ||
| Upper Level | 4pc Bathroom | Measurements not available |
https://www.realtor.ca/real-estate/27542559/310-chapalina-gardens-se-calgary-chaparral
Interested?
Contact us for more information








